WELCOME TO YOUR NEW PROPERTY…
This solid, full brick five-bedroom duplex in Revesby offers a lifestyle of unparalleled luxury, where every detail has been meticulously designed for both elegance and practicality. The home features five spacious bedrooms, each with built-in wardrobes, including a dedicated workroom that adds a functional touch to the layout. The master suite is a standout, offering a private balcony, a walk-through robe, and a beautifully appointed ensuite for the ultimate comfort and privacy.
The heart of the home is the expansive open-plan living and dining area featuring a custom Zen floating biofuel fireplace, radiating sophistication and seamlessly flowing into a designer kitchen. The kitchen is a chef's dream, complete with premium Panda marble benchtops, high-end appliances including a custom designed, hand-made Ilve cooking range, and gas cooking for ultimate convenience and style. Three exquisite bathrooms are strategically positioned across both levels, with the main bathroom featuring a striking freestanding bathtub as its centrepiece.
The property also boasts a private courtyard with an in-ground mineral swimming pool, offering a serene escape for relaxation or an ideal space for entertaining guests. This luxurious duplex is the epitome of refined living, combining timeless design with modern amenities for an indulgent and practical lifestyle.
FEATURES OF THE PROPERTY:
- Stunning, architecturally designed build with several quality inclusions contributing to meticulous design
- Five well-sized bedrooms, including a downstairs guest room and main bedroom with ensuite, walk-in robe and private balcony.
- The chic foyer entrance leads into the spacious, light-filled open-plan living and dining area, which flows seamlessly to the outdoor alfresco space.
- Sleek, designer kitchen equipped with elegant stone countertops, custom high-quality Ilve appliances, and a generous island breakfast bar, all finished with matching Panda marble surfaces
- Grand total of three opulent bathrooms each offering generous space for comfort including an exceptional ensuite, a powder room downstairs for guests and a main bathroom with floor-to-ceiling tiles, gold fixtures and bathtub.
- The outdoor alfresco area features its own built-in BBQ and cabinetry a Scandia slow combustion timber fireplace, a low-maintenance grassy yard and an in-ground concrete mineral pool.
- Remote Lockup garage with internal access and additional driveway parking
- QUALITY INCLUSIONS: Italian herringbone tile throughout the home, Internal laundry, quality finishes throughout, ducted air-conditioning with zones in every room, indoor and outdoor fireplaces, gas cooking, walk-in pantry, outdoor kitchenette with built-in gas BBQ, and Hikvision security system.
WHY REVESBY?
- Family-friendly community with abundant parks, reputable schools, and recreational facilities, providing an ideal environment for raising children.
- High capital growth zone, outperforming many other suburbs with above average rental yields and capital growth per annum
- Nestled Approximately 22 kilometres south-west of the bustling Sydney central business district.
- Close to Educational institutions such as Revesby Public School, Revesby South Public School, Sir Joseph Banks High School, and St. Luke's Catholic Primary School.
- Vibrant retail hub awaits you adjacent to Revesby railway station, pulsating with an array of shops and boutiques to cater to all your needs.
BOOK YOUR INSPECTION NOW!
DISCLAIMER: While Aria Realty Co. have taken all care in preparing this information and used their best endeavours to ensure that the information contained therein is true and accurate, but accept no responsibility and disclaim all liability in respect of any errors, inaccuracies or misstatements contained herein. Aria Realty Co. urge prospective purchasers to make their own inquiries to verify the information contained herein.
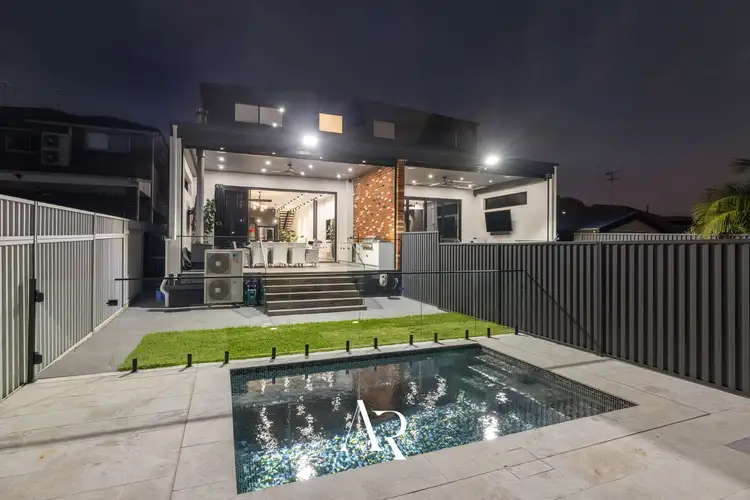
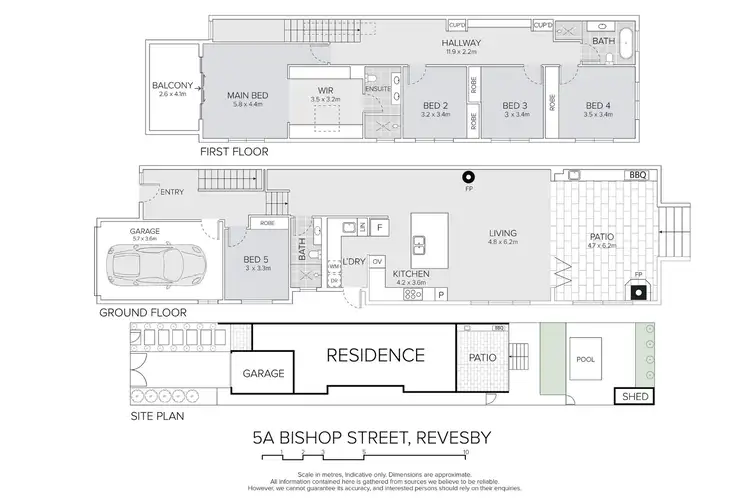
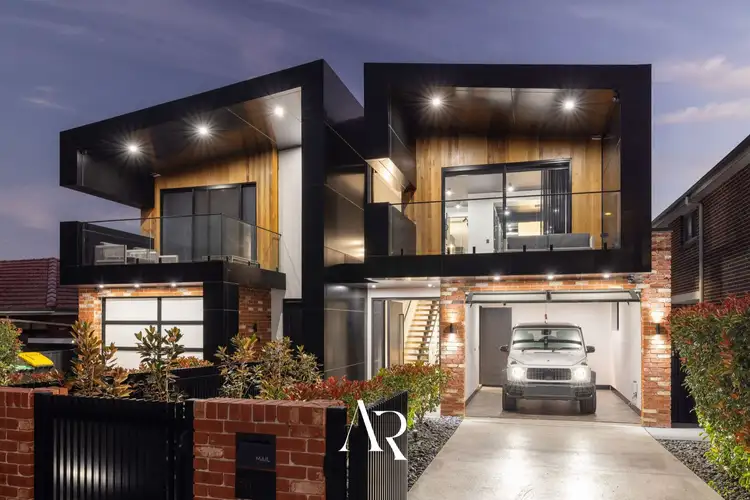
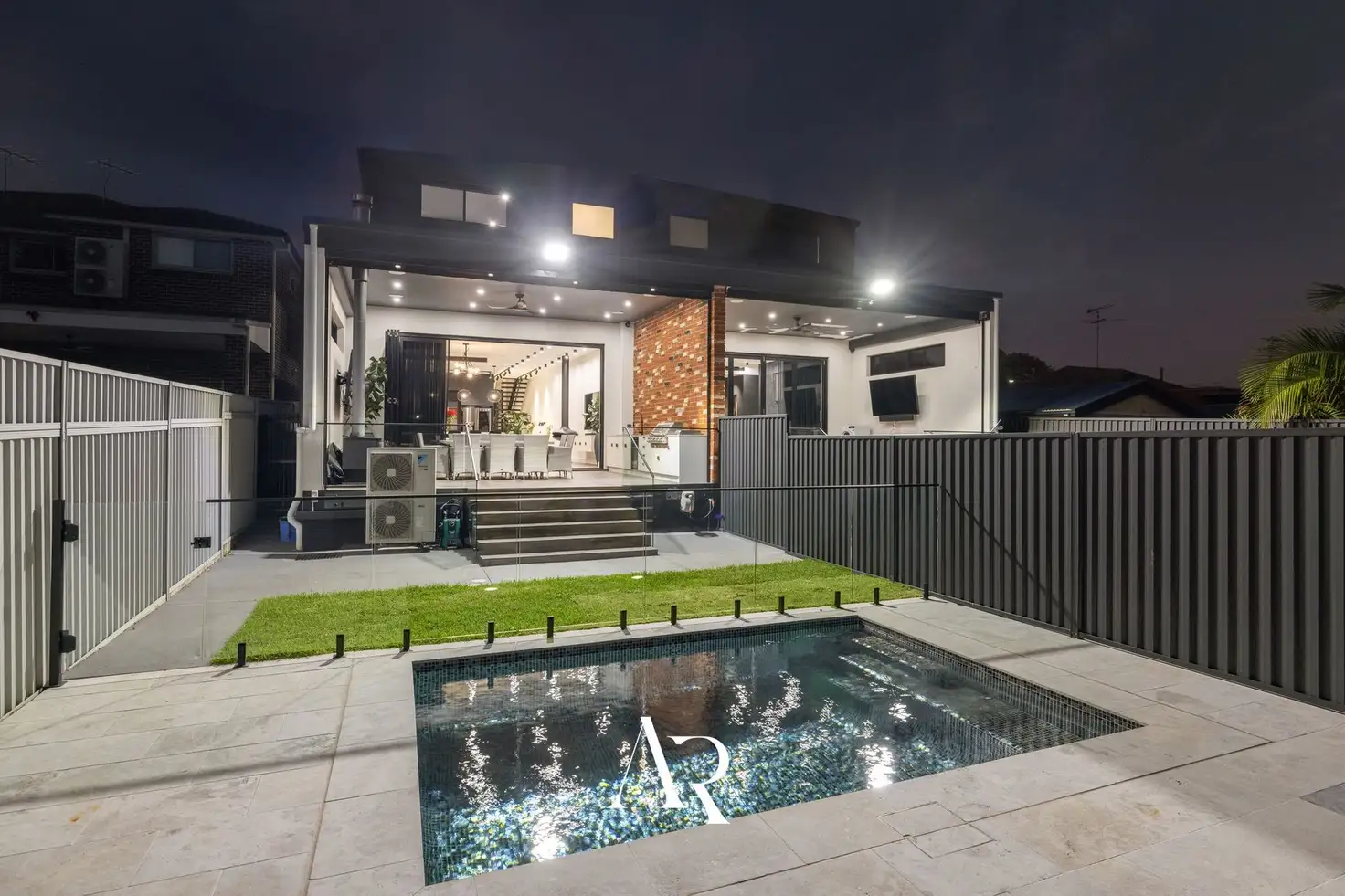


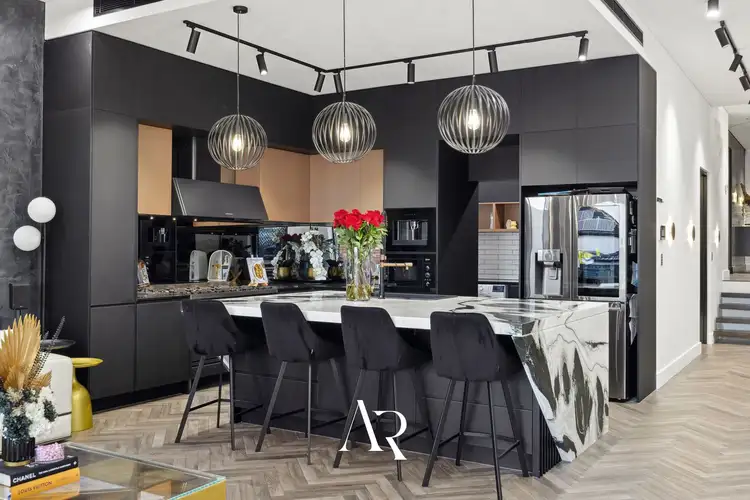
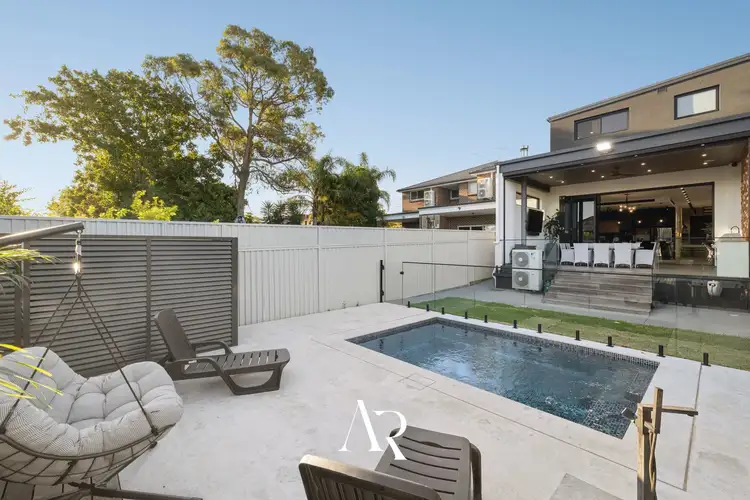
 View more
View more View more
View more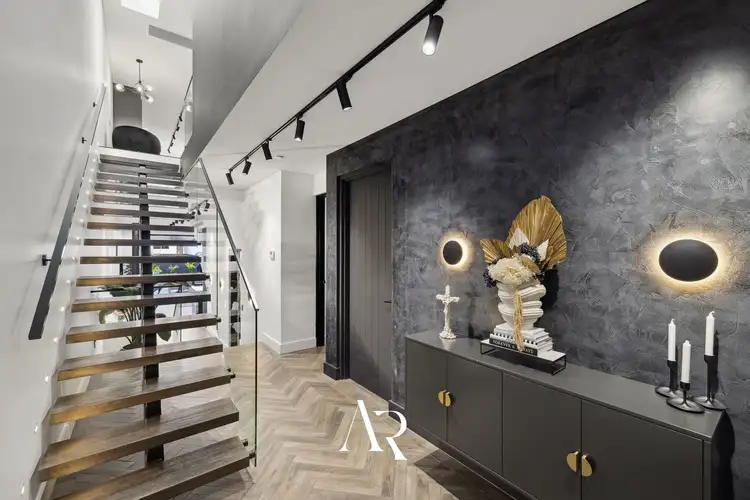 View more
View more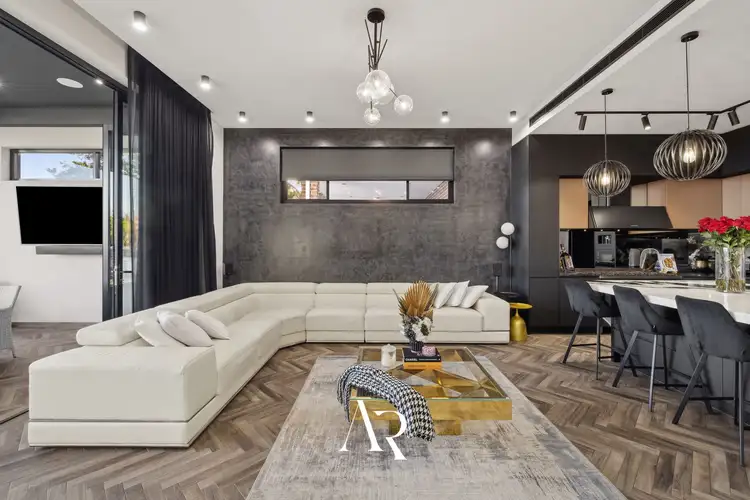 View more
View more
