Just one block from Swan River, this extraordinary 5-bedroom residence enjoys a spectacular elevated vantage point, with views across the water, city skyline and Darling Ranges. The home basks in northern light and offers a backdrop of mesmerising sun rises, as well as exquisite plays of light against the river at dusk.
The enormous 700sqm+ interior sets a whole new standard for high-end living. This is a home where you can not only live & entertain in style, but also accommodate guests in absolute comfort. The meticulously planned layout provides space and separation, even allowing the possibility for two families to live under the same roof.
Both the top and ground-floor levels contain sprawling living areas, with their own gourmet kitchens, pizza ovens and barbecue kitchens plus wrap-around bar seating for 10 or more. A large elevator runs between all levels, making this a home that is future-proof and perfect for older relatives.
Lending itself to any scale of entertaining, the sumptuous top floor living areas have been custom-built for more formal parties, while the ground floor sets the scene for relaxed indoor-outdoor get-togethers. A wow-factor air-conditioned “in-fresco” space boasts soaring cathedral ceilings and bi-folding doors and windows. Push these back to create easy flow to the additional outdoor zones and the large spa pool (which is complete with an elegant timber-lined ceiling and feature waterfall).
The bedroom areas are of equal calibre, giving every member of the family their own luxurious space to retreat to. Level 2 is almost entirely dedicated to the master suite, comprising of a separate lounge/music room and a palatial bedroom that adjoins a stunning spa ensuite and large walk-in robe. On the north-eastern side, the bedroom and lounge open to an enclosed veranda area, where wrap-around bi-fold windows frame the picturesque views. Currently containing a gym and study, this versatile space could be utilised in any number of ways. The remaining 4 bedrooms are spread across the Level 1 and 3 (two on each floor). All are large in size, with built-in robes, luxurious bathrooms and powder rooms positioned nearby.
Everything in this incredible home is oversized and finished with a superior standard of workmanship. The interior is timeless and elegant, featuring towering coffered ceilings, polished porcelain tile floors and floor-ceiling windows. The kitchens are beautifully appointed with quality appliances, granite bench tops and clever storage. There's also heated floors to key areas, ducted air-conditioning and a security system.
Positioned in one of Perth's most desirable riverside locales, 5a Doongalla Rd puts you just around the corner from Santa Maria College, and moments from the majestic Swan River. Foreshore parkland spreads in both directions and you're only a short stroll to Point Walter. All the convenience of Melville Plaza is just 2km away, and one of Perth's top shopping and entertainment centres a quick 4.5km drive.
Vibrant Fremantle and sparkling beaches are within 10 minutes, and Perth CBD is a painless 20 minute trip.
This home is the ultimate in modern family living, in a prized riverside position. You will not be disappointed!
KEY FEATURES
Northerly aspect
City & Swan River views
Elevator to all 4 levels
Enormous 700sqm+ interior
Two gourmet kitchens
Spectacular alfresco zones
Solar heated spa pool (gas booster & self-cleaning jets)
Palatial master suite, spacious minor bedrooms
Substantial built-in storage throughout
667sqm block with low maintenance grounds
LOCATION
350m to Swan River & Attadale Reserve
100m to Santa Maria College
1km to Attadale Primary
3.5km to Melville Senior High
2km to Melville Plaza
4.5km to Garden City
7km to Fremantle
7km to Port Beach
14km to Perth CBD
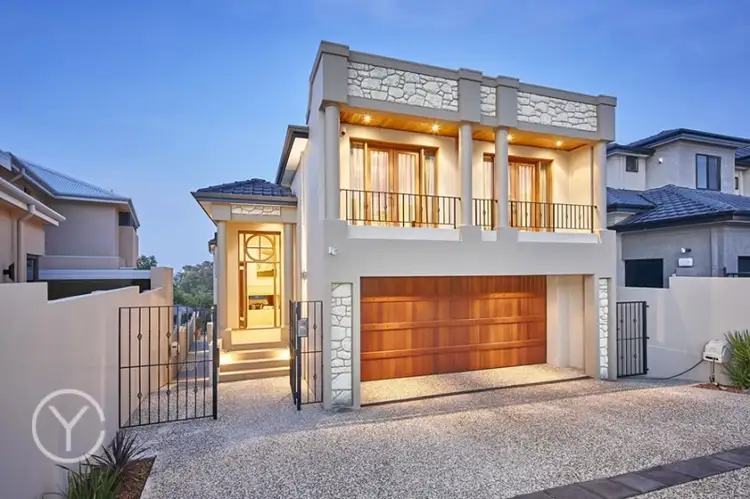
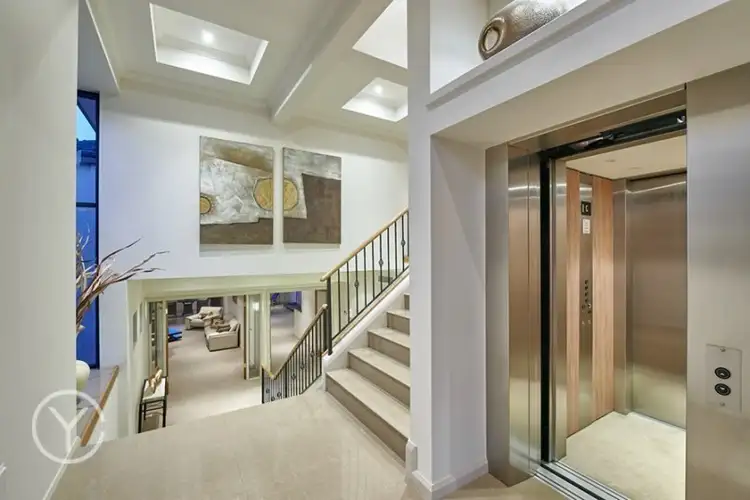
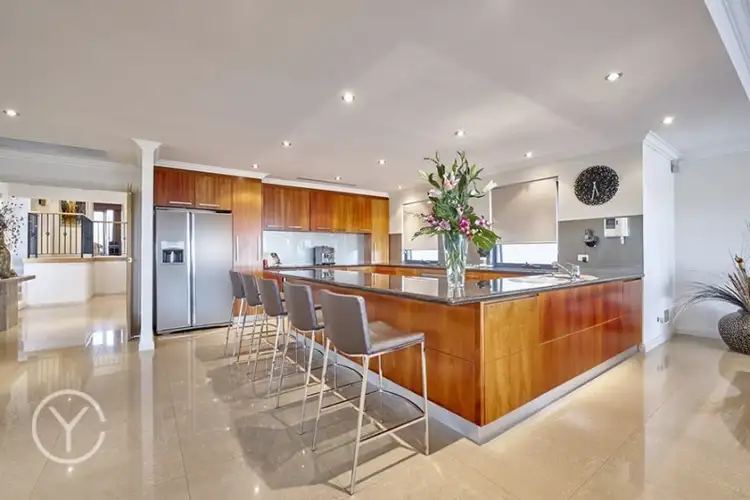
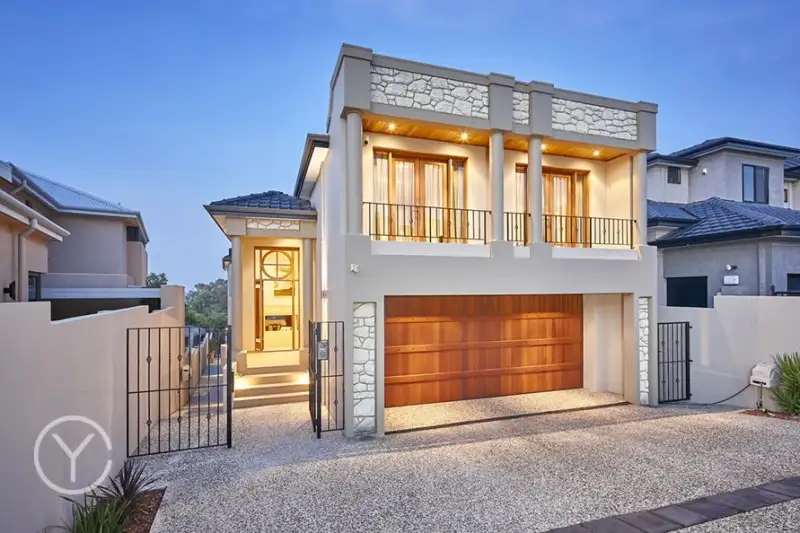


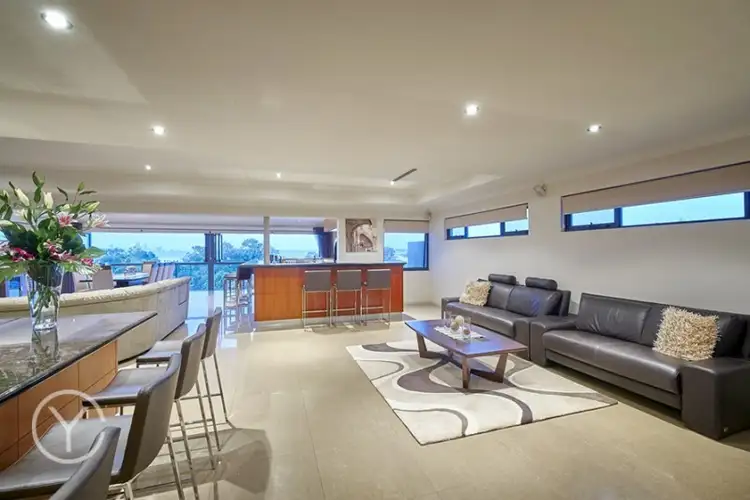
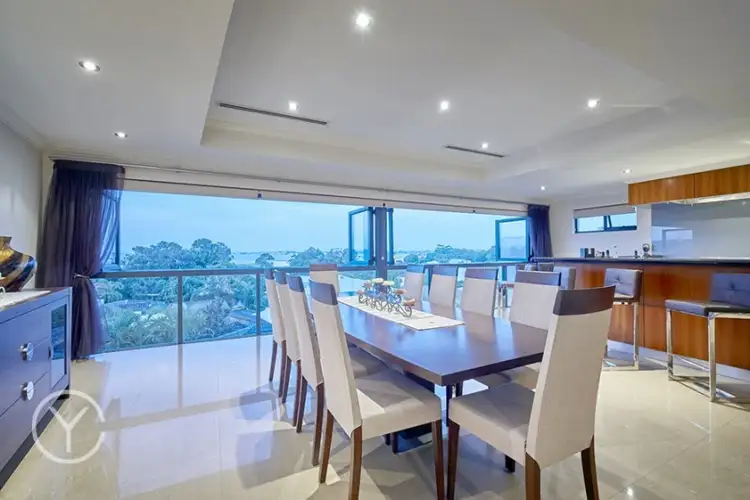
 View more
View more View more
View more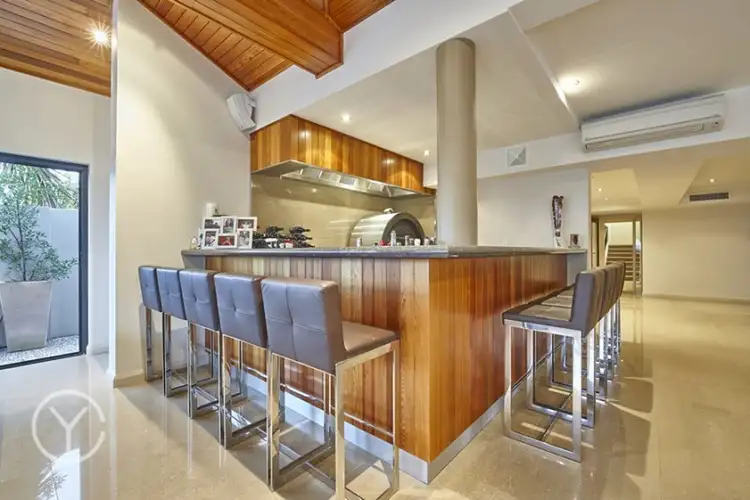 View more
View more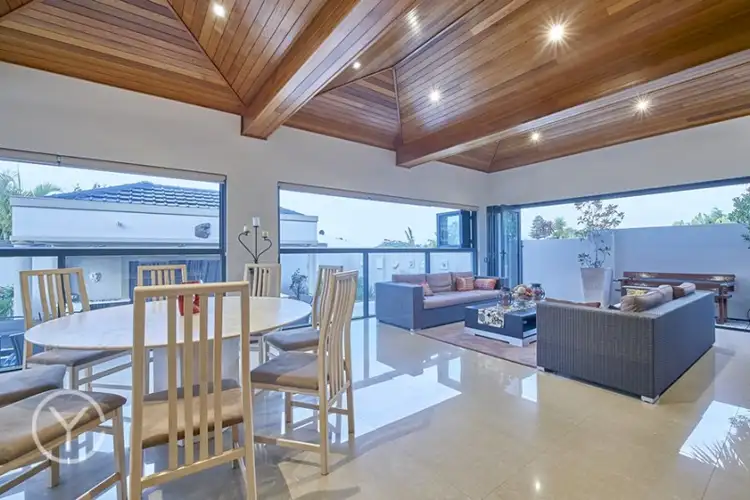 View more
View more
