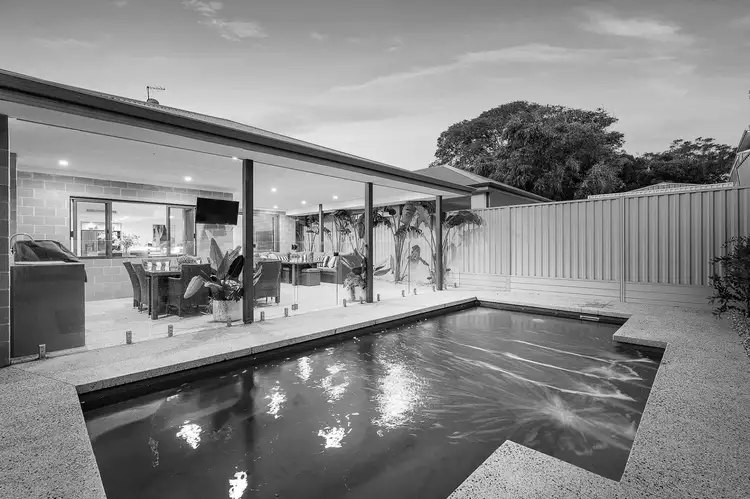All offers will be presented on Wednesday 3rd July, 12pm
(the seller reserves the right to accept an offer prior to this date)
The Opportunity:
Set on an elevated 404sqm green title block, this home perfectly embodies the design brief: to create a space for the entire family. The versatile design spans two levels, featuring multiple living areas, a private theatre room, and four spacious bedrooms. Conveniently located, it's just a short walk to the bars and shops of Karrinyup Shopping Centre, Our Lady of Good Counsel School, and only a 5-minute drive to Trigg Beach.
The traditional layout offers excellent separation between the downstairs dining and entertainment areas and the spacious sleeping quarters upstairs. At the heart of the home is an expansive open-plan kitchen and living area, seamlessly integrating with the alfresco space. The kitchen is a home chef's dream, with stone benchtops, a large central island perfect for family breakfasts, state-of-the-art double ovens, and a butler's pantry. The transition outdoors is effortless, with stacker doors leading to a covered alfresco area equipped with a BBQ kitchenette and a glistening below-ground pool. A cosy home cinema room and study complete the versatile ground floor layout.
Upstairs serves as its own retreat, with a generous family room at the centre complimented by a study nook with in-built desk and storage. Three well-sized bedrooms to the rear of the property share the family bathroom with the oversize master suite at the front, with a luxurious ensuite and walk-in robe.
Whether hosting summer pool parties, enjoying movie nights in the private theatre room, or enjoying one of the many dining and entertainment options at Karrinyup Shopping Centre, this home caters to all occasions.
The Features:
General
- Built in 2020
- 404sqm Green Title block
- Double brick/suspended slab construction
- Zoned reverse cycle ducted air-conditioning
- Split system solar hot water system
- Laundry chute
- Double garage with shopper's entry
Ground Floor
- Open plan kitchen, living and dining to alfresco through large stacker doors
- Kitchen with stone benchtops, glass splashback, overhead and under bench cabinetry, scullery and large feature island bench
- Bosch 900mm Induction cooktop, 400mm steam oven, 400mm microwave oven, 600mm steam assist oven, built-in coffee machine, plate warmer, integrated dishwasher
- Marri hardwood flooring
- Large undercover alfresco with exposed aggregate flooring, BBQ area kitchenette and below ground heated pool
- Theatre room with projector and screen
- Study with network ports and double door entry
- Powder room
First Floor
- Second living area/family room with adjoining study nook
- Spacious master suite with grand ensuite, walk-in robe and double block out blinds
- Ensuite with full height tiling, stone benchtops, double vanity, generous shower, separate bath and separate toilet
- Bedroom 2 with walk-in robe and double block out blinds
- Bedrooms 3 & 4 with built-in robes and double block out blinds
- Main bathroom with full height tiling, stone benchtops, separate bath, double vanity and separate toilet
The Lifestyle:
- 210m Our Lady of Good Counsel School
- 259m Bus Stop
- 400m Karrinyup Shopping Centre
- 500m Edmondson Klein Reserve
- 1.0km Newborough Primary School (catchment)
- 1.3km Little Sisto
- 2.4km St Mary's Anglican Girls School
- 2.5km Freeway Entry
- 3.0km Trigg Beach Foreshore
- 4.3km Stirling Train Station
- 4.4km Carine Senior High School (catchment)
- 5.4km Hale School
The Outgoings:
- Water Rates: $2,079.17 per annum
- Council Rates: $3,108.23 per annum
Contact Richard Clucas TODAY for more information:
P: 0400 412 824
E: [email protected]
Disclaimer - Whilst every care has been taken in the preparation of this advertisement, prospective purchasers are encouraged to make their own enquiries to satisfy themselves on all pertinent matters. The sellers or the agent hold no responsibility for inaccuracies within this advertisement.








 View more
View more View more
View more View more
View more View more
View more

