Auction Location: On-site.
Downsizers delight or entry-level home in Cherrybrook! Based at the centre of the popular and bustling suburb, this single-storey villa is located in one of the most sought-after pockets of Cherrybrook for its proximity to all the conveniences the suburb has to offer. Low maintenance, family-friendly location and only a short stroll to the shops!
Focusing on family, this quality villa boasts two generously sized living spaces, well over the standard proportions for a home of its design. With floorboards throughout the living spaces and ducted air-conditioning to help keep the home comfortable year-round, the living area opens into the atrium sitting area, uniquely situated, and set up for an indoor/outdoor living space or winter garden. The generously sized kitchen is finished with stainless steel appliances, dishwasher, stone benchtops, and a tiled splash back, accompanied by extensive storage options. Upon entry, the cathedral ceiling living room takes advantage of otherwise lost space, with three bedrooms within the spacious single-level floor plan finished with built-in robes. The master bedroom is finished with a few extra upgraded luxuries including a large walk-in robe, ducted air-conditioning, ceiling fan and a large ensuite. Opening from the master bedroom beyond the sliding doors, the rear paved courtyard is made private by the tree lined fences and low maintenance gardens, finished with a garden shed for extra storage. The front of the home made private by its gardens and hedges with a front-paved alfresco area made secure by the front gate and fencing.
Zoned for the highly sought-after Cherrybrook Technology High School and Cherrybrook Public School with both schools within 15-minute walk from the home. Public transport is only steps from the front door with the 620X City Express Bus route only 550m down New Line Road and the Cherrybrook Metro at the other end of the street.
Internal Features
- Well sized kitchen finished with stainless steel appliances, dishwasher, stone benchtops, tiled splash back and extensive storage options.
- Two spacious living areas complete with cathedral ceiling, timber floors and ducted air-conditioning throughout, opening to the combined indoor/outdoor living style atrium.
- Three generous bedrooms are drenched in natural light and finished with wardrobes, including the master bedroom which includes a walk-in wardrobe, ducted air-conditioning, ceiling fan and ensuite.
- Bathroom and ensuite were recently updated including separate spa bath, heated towel rails and shower in the main while the ensuite boasts a spacious shower. Large laundry with access from the kitchen and an external door.
- Extra Features include concealed ducted air-conditioning, ceiling fans throughout the home, cathedral ceilings, multiple linen cupboards.
External Features
- Private rear courtyard surrounded by trees and manicured gardens.
- Front alfresco sitting area, secured with fencing and front gate made private with surrounding hedges.
- Single lock up garage with attached tandem carport and visitor's car spaces.
Location Benefits
- Greenway Park & Dog Park | 700m (8 min walk)
- Cherrybrook Village | 1km (12 min walk)
- Cherrybrook Metro | 1.3km (4 min drive)
- Castle Towers | 3.6km (7 min drive)
- Sydney CBD | 28.6km (29 min drive)
- Bus Stop (City Express Bus 620X) | 550m (7 min walk)
School Catchments
- Cherrybrook Public School | 750m (9 min walk)
- Cherrybrook Technology High School | 1.2km (15 min walk)
- Pennant Hills High School | 5.8km (9 min drive)
Nearby Schools
- Tangara School for Girls | 1km (13 min walk)
- Oakhill College | 3.4km (8 min drive)
- Hills Grammar School | 8.8km (13 min drive)
Municipality: Hornsby Council
Lot Size: 276sqm
Garage Space: Single detached garage with tandem carport

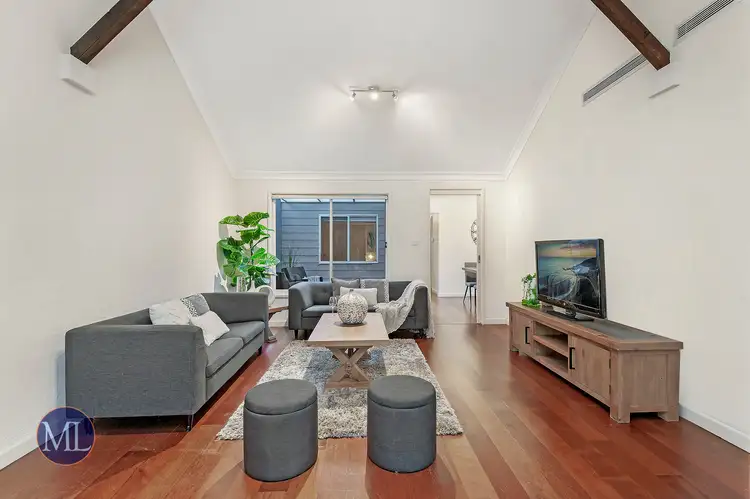
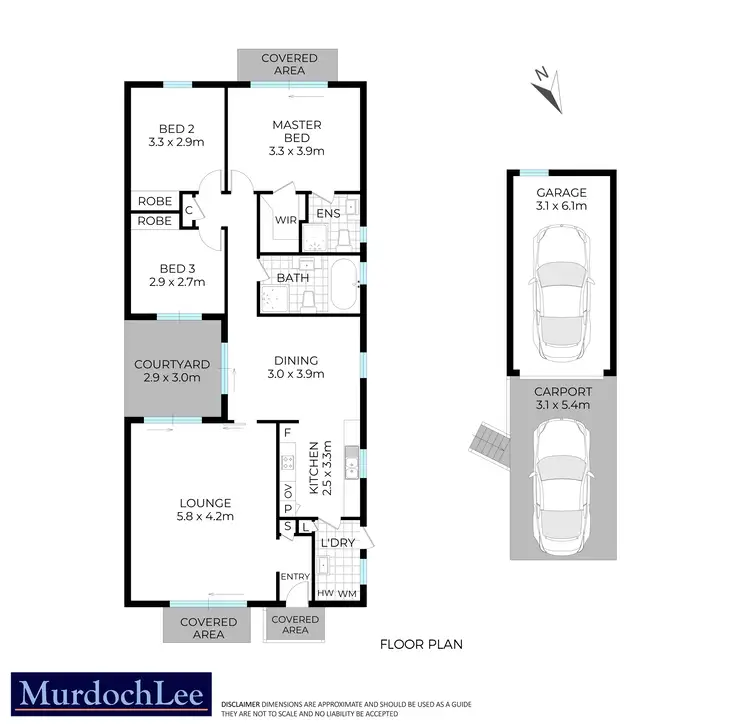
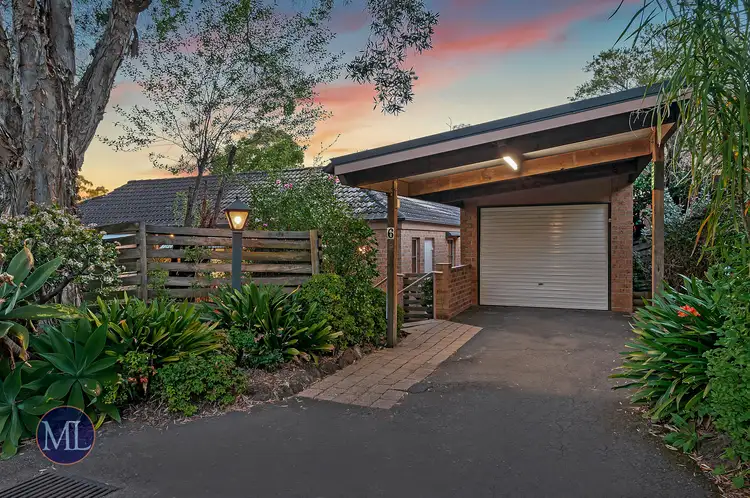



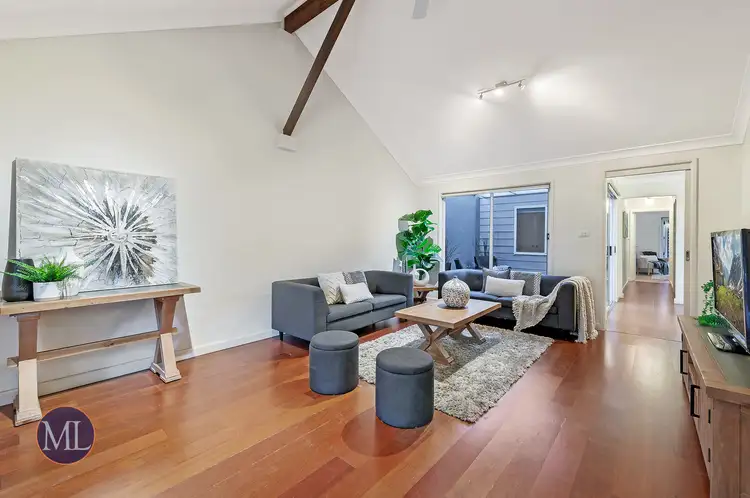
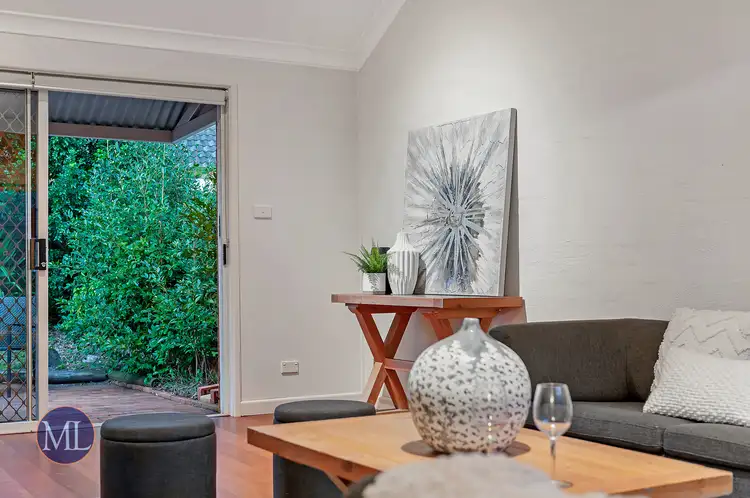
 View more
View more View more
View more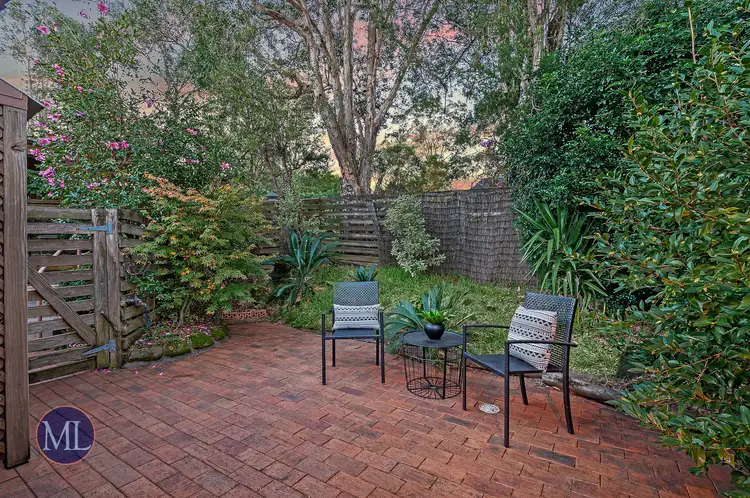 View more
View more View more
View more

