Welcome to this palatial 5-bedroom residence of unmatched luxury and comfort, offering a plethora of amenities for the discerning homeowner. With its meticulous design and top-of-the-line features, this residence is more than just a house; it's a haven of opulence.
As you step into this lavish abode, you are greeted by the grandeur of spotted gum timber look flooring and a two-way fireplace providing warmth and charm to the two spacious living areas, designed for both relaxation and entertainment. The first living area boasts built-in cabinetry, providing a seamless blend of functionality and aesthetics. Meanwhile, the second living area exudes warmth with an open fire, making it the perfect spot to unwind on chilly evenings.
The dining area opens onto an inviting alfresco space, creating a seamless transition between indoor and outdoor living. The entertainment options continue with a dedicated cinema room, featuring a projector, screen, surround sound speakers, receiver, this room provides the ultimate cinematic experience right in the comfort of your home.
The kitchen, a culinary enthusiast's dream, boasts a top-of-the-line Bocuse Rosieres double oven, gas cooktop, wok burner, and griddle. Caesar Stone benchtops, dishwasher and a butler's pantry with an in-cupboard zip hydrotap system make meal preparation a delight.
The master bedroom stands out with his and her walk-in robes, setting the stage for a life of extravagance. An ensuite with double vanities and luxurious shower adds an extra touch of sophistication. A further five spacious bedrooms, with four graced with their own walk-in robes, ensures ample storage space for your every need and the bathroom features a spa bath for relaxation and pampering as well as a separate powder room for guests. The laundry with external access provides practicality and convenience, and a 6th bedroom/games room boasts abundant storage and sliding doors opening onto the stunning pool area. A study with bespoke cabinetry and an audio hub, thoughtfully left for your convenience, ensures that working from home is a breeze.
The fully fenced saltwater pool, measuring 9.5 x 4.45 meters and featuring depths of 1 meter to 1.85 meters, comes complete with a gazebo and pool shed, making it the ideal spot for summer gatherings and relaxation amongst the one acre(approx) of landscaped gardens and mature eucalypt trees, with a feature stone fireplace, rural post and rail fencing and core10 garden edging provides the ideal outdoor haven for nature enthusiasts. The rear of the property adjoins the Blue Gum reserve, further enhancing its park like setting.
Additionally, a massive 12-square over height shed for boat storage, with rear carport and sealed driveway, offers practicality and utility. For the green thumbs among us, a fully enclosed veggie patch with raised beds and fruit trees, alongside a garden shed, awaits your gardening expertise. A solar power system with 44 panels on the shed and 19 panels on the house with a bank of batteries stored in the two car garage, ensuring energy efficiency with minimal power bills.
The features of this home are nothing short of extraordinary, built by Dennis Family Homes and spanning a generous 54 squares(approx). Spotted gum timber look floors lend elegance and durability throughout. The Leviton fully automated system, controllable through an app on any device, provides ultimate convenience. Managing lighting, zoned music, security controls,
watering systems, and pool controls anywhere, anytime.(land approx.3987sqm)
Enjoy the comfort of evaporative cooling throughout the house, keeping you cool and refreshed on hot summer days, while the reverse cycle heating and cooling system ensures year-round comfort, adapting to your climate needs with ease, along with ceiling fans in the master bedroom and living spaces.
This home is not just a house; it's a masterpiece of design, comfort, and convenience. Don't miss the opportunity to make it yours and live a life of luxury and indulgence.
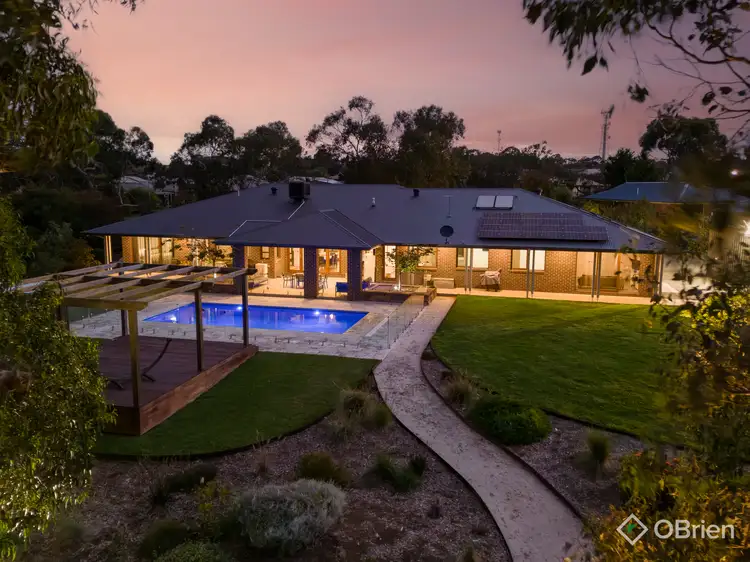
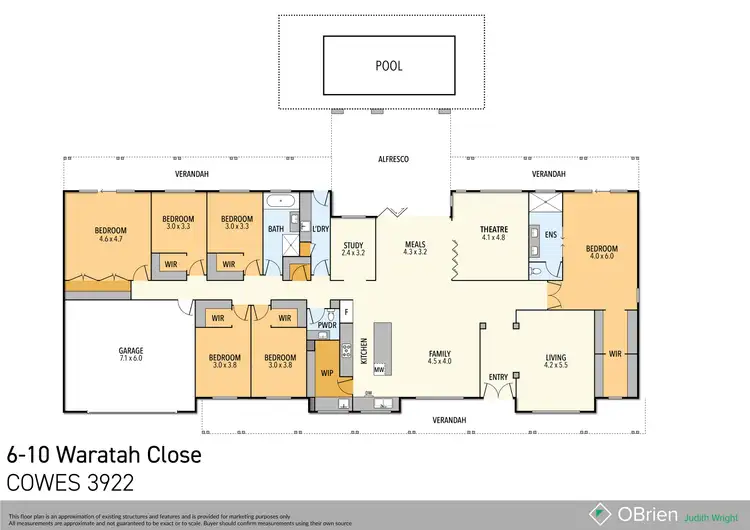
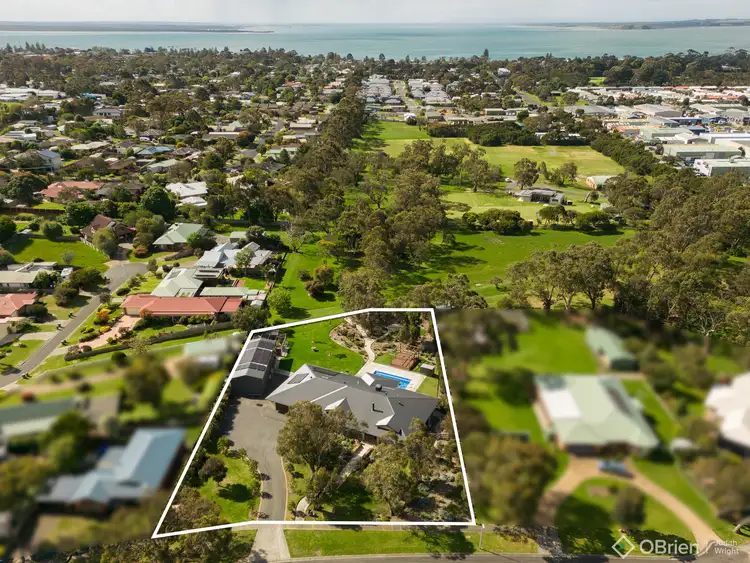
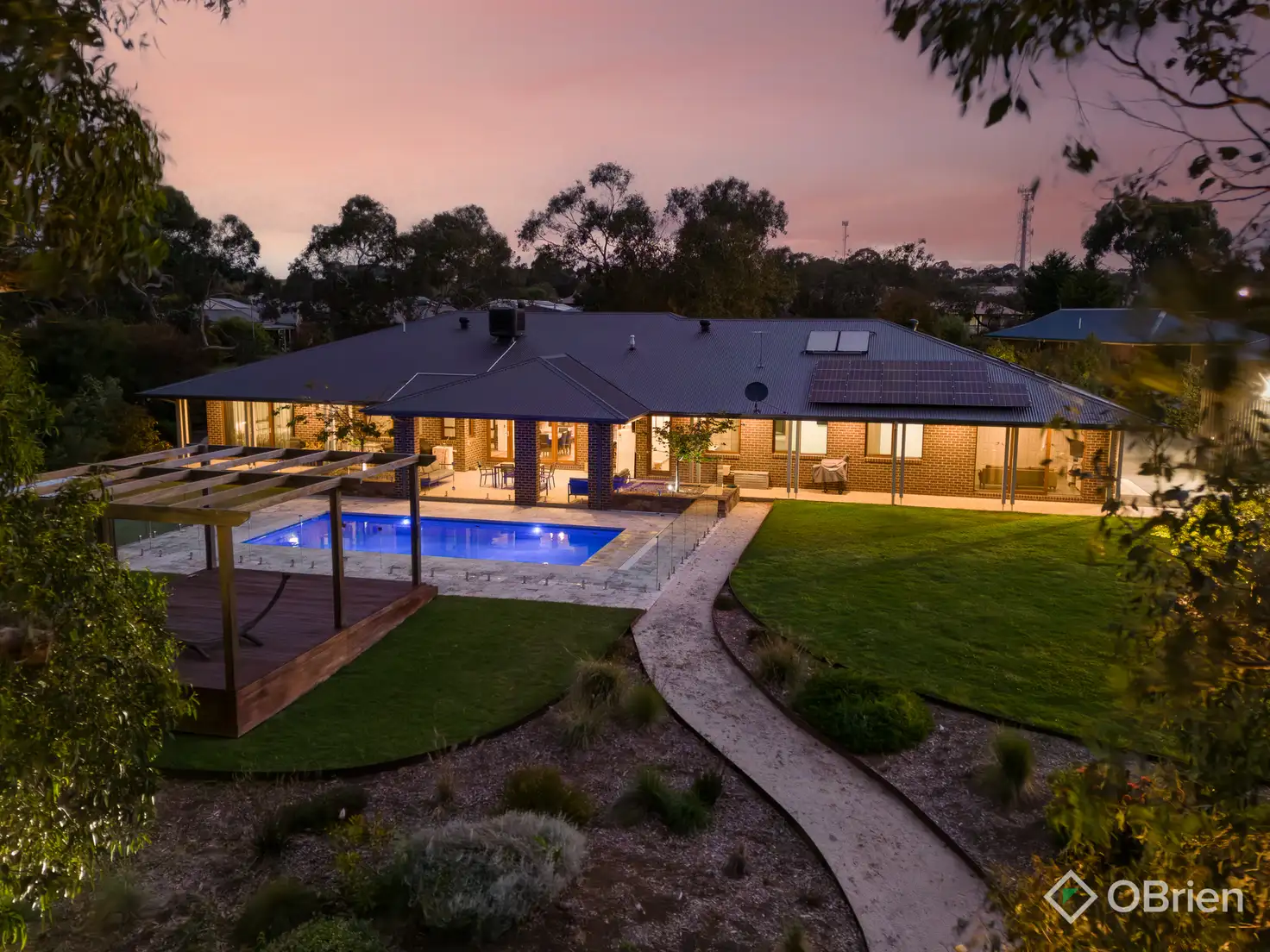


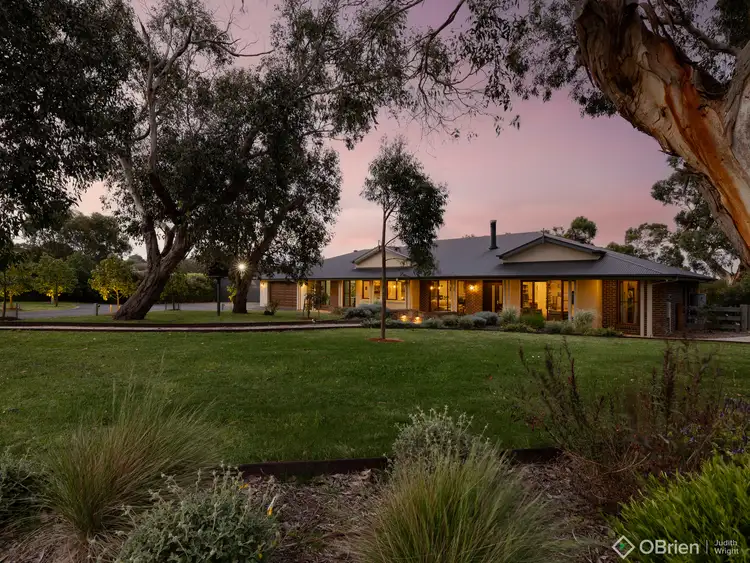
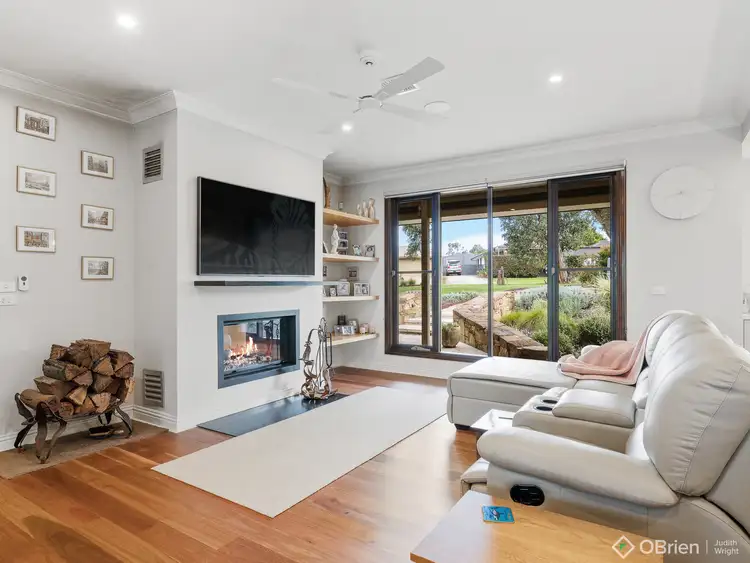
 View more
View more View more
View more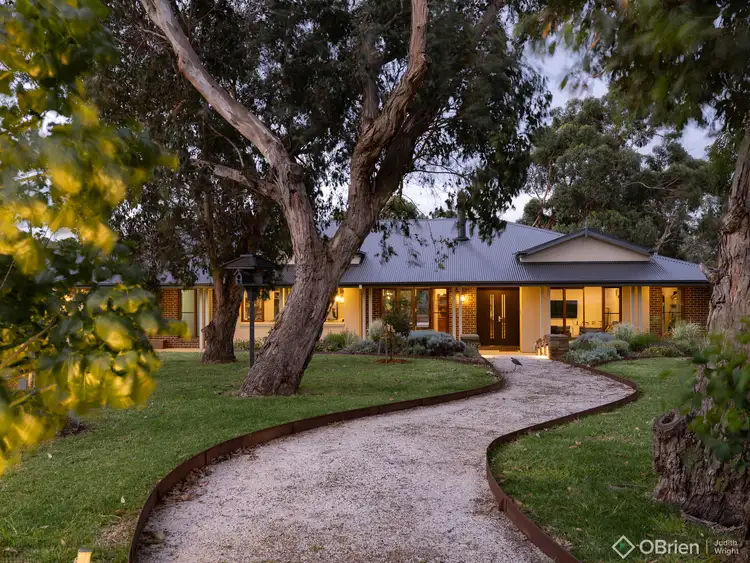 View more
View more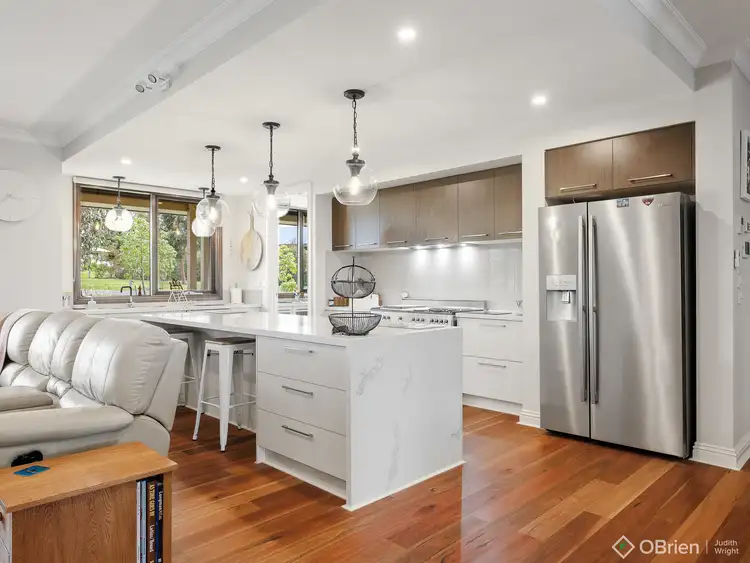 View more
View more
