Welcome to a stylish and contemporary 3-bedroom, 2-bathroom home that perfectly blends comfort, practicality, and easy living. Designed with a focus on open-plan flow, this 2023-built residence invites you in with its bright and airy living, dining, and kitchen spaces. The heart of the home features a well-executed entertainer's kitchen with sleek 20mm stone benchtops, a 600mm Bellissimo cooktop, under-bench oven, and dishwasher - everything you need for family meals or casual entertaining. With a generous fridge cavity, ample storage, and tiled floors throughout, the space feels fresh and functional. The adjoining living area is complemented by a powerful 5.3kW split-system air conditioner, creating a relaxed setting for every season.
The master suite offers a king-sized retreat, complete with a spacious walk-in robe and a modern, well-designed ensuite that combines practicality with style. Bedrooms two and three are comfortably sized for queen beds, each featuring tiled floors, mirrored built-in wardrobes, ceiling fans, and vertical blinds - ideal for guests, children, or a home office. The main bathroom, finished in a modern palette, includes a full-sized bath, separate shower, and vanity, with the convenience of a separate toilet to make family mornings flow more smoothly.
Set on a fully fenced 429m² block, the property offers both privacy and versatility. There's potential for wide side access to the backyard - perfect for tradespeople, outdoor enthusiasts, or anyone needing extra space for toys and tools. The under-roofline portico provides a lovely spot to relax outdoors, while the low-maintenance yard and additional front parking make it easy to store a boat or extra vehicles. With a Colorbond roof, tiled interiors, security screens, and vertical blinds throughout, this home delivers both peace of mind and effortless upkeep.
Don't miss your opportunity to secure this modern Morayfield gem - contact Cheyne today to arrange your inspection before it's gone!
Property Features
General & Outdoor
- Fully fenced 429m2 block
- Wide side access to back yard could be achieved
- 2023 build
- Colourbond roof
- Security screens throughout
- Tiled throughout
- Vertical blinds throughout
- Outdoor under roofline portico
- Great additional parking spaces at front, suitable for boat
Living & Kitchen
- Open plan living, dining and kitchen
- Split system air conditioner in living area, 5.3kw
- 20mm stone bench tops, good storage, large fridge space
- 600mm bellisimo cooktop and underbench oven. Bellisimo dishwasher
- Laundry nook at back of garage, good space with provisions for more storage to be added
Bedrooms
- King size master with good size WIR
- Practical and modern ensuite
- Queen size Beds 2 & 3, tiled, double slider mirror built in cupboards
- Modern main bath services beds 2 and 3. Full size bath, shower, vanity, separate toilet
- Vertical blinds and ceiling fans to all rooms
Location
- 5 minute drive to Morayfield train station
- 5 minute drive to Morayfield Super Centre
- 5 minute drive to Morayfield shopping centre
- 20 minute drive to Westfield North Lakes
- 10 minute drive to M1 Highway access
- 53 minute drive to Brisbane CBD
School Catchment for this property
- 4 minute drive to Morayfield State School
- 4 minute drive to Morayfield State High School
Important note for open homes. The entry to this address is off Ridgegarden Drive.
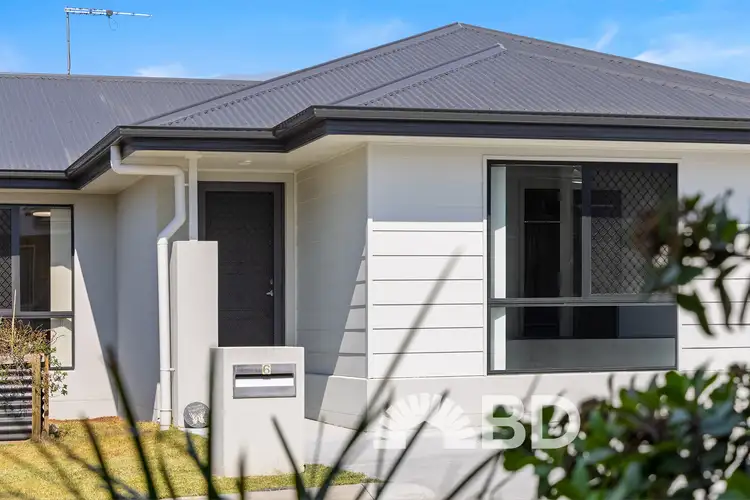
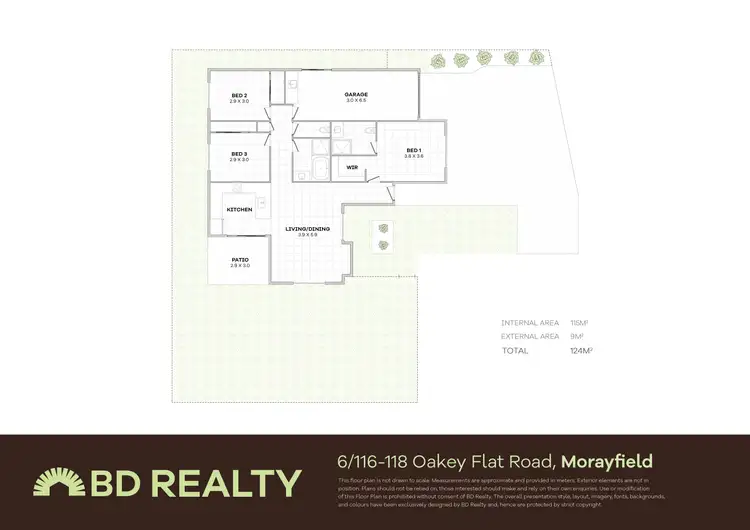
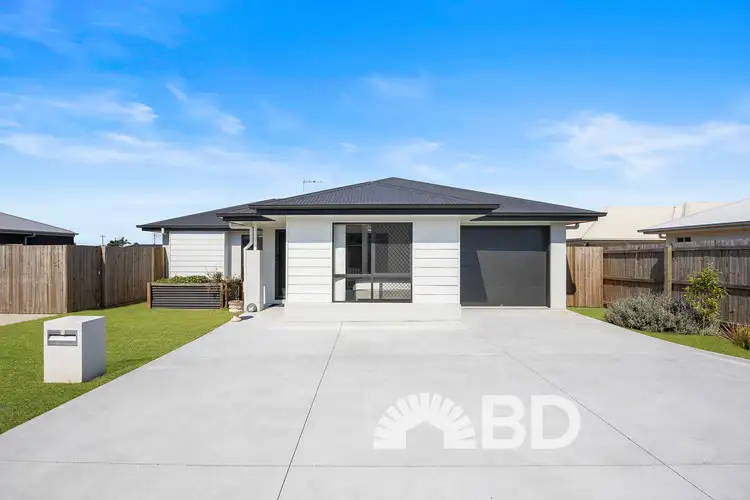
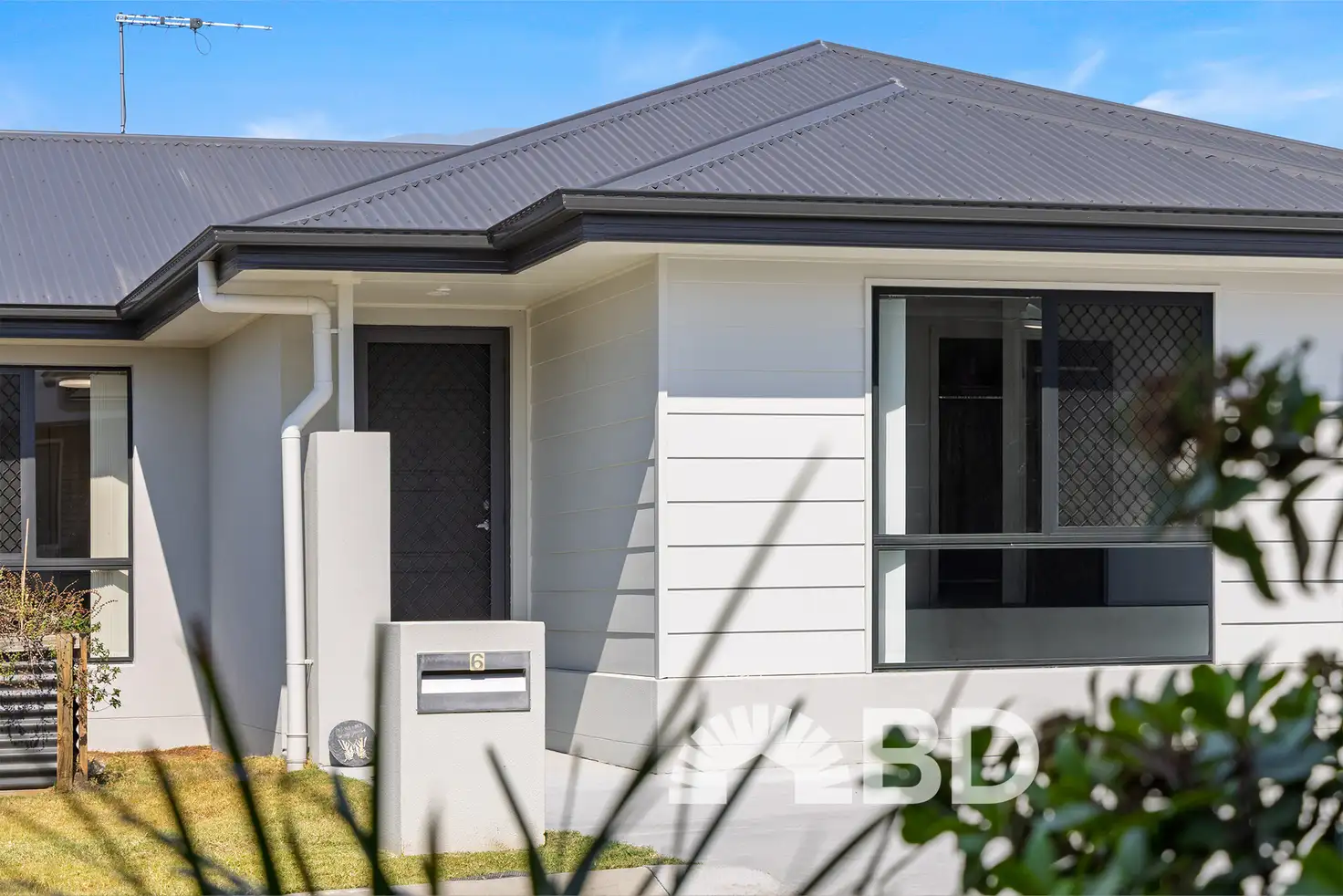



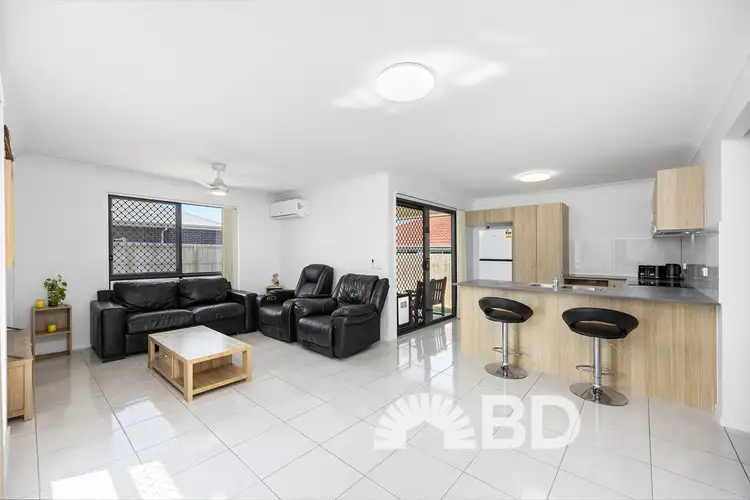
 View more
View more View more
View more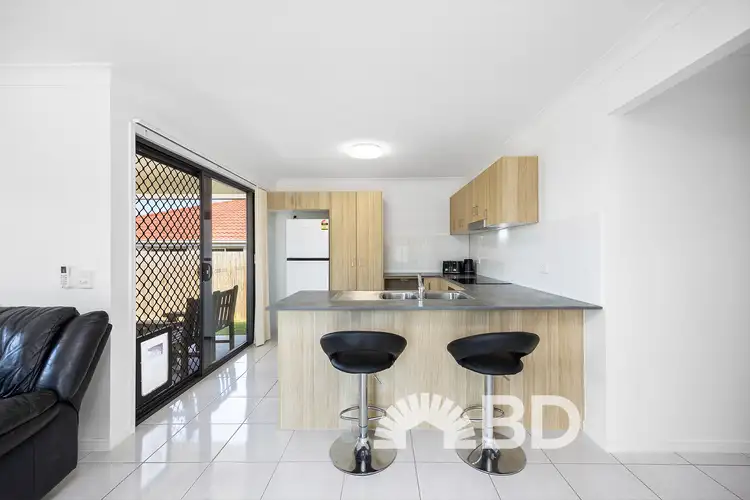 View more
View more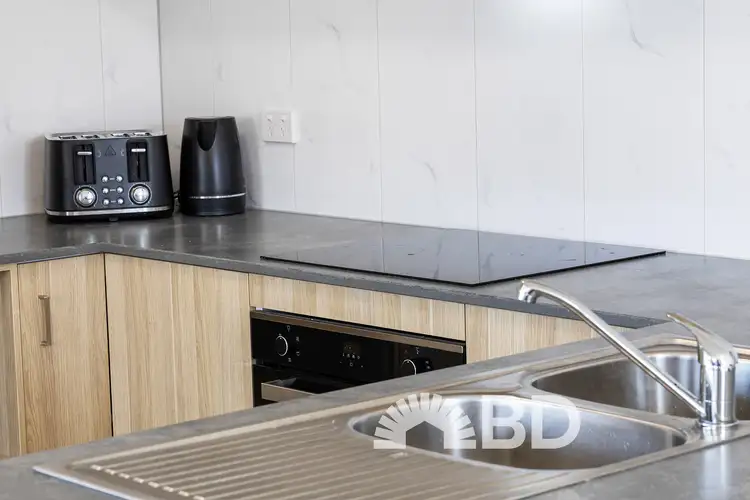 View more
View more
