CALL JOHNSON & JOEL AND START REGISTERING NOW!
IN-ROOM BIDDING REGISTRATION ON 4 JUNE WED @ 5PM
AUCTION STARTS @ 5.30PM
ASK FOR YOUR FREE PEST BUILDING REPORTS
Ideal for down-sizers, small families or investors, this beautifully maintained villa is set on a sizeable 450m2 block in a secure gated community. A stand-alone low-set home, a maintenance crew services the grounds, and you'll have resident-only access to a sparkling pool, a BBQ, and an outdoor dining area to connect with your new neighbours on weekends!
With 3 bedrooms, 2 bathrooms and a 2-car lockup garage (plus paved driveway parking for 2 more vehicles), this is the ultimate in low-maintenance living, with Chatswood Shopping Centre minutes away and John Paul College opposite the complex. It's also mid-way between the CBD and the Gold Coast, with lots of public transport nearby if you're after a stress-free commute. Everything you'll need for idyllic urban living is here - move in and make this your new dream home!
Exteriors feature brick construction for insulation and noise reduction, landscaped gardens, double-side access to the back of the property, and serene surroundings, including tall trees and a nature strip a few steps away. Crimsafe windows and 5.5 kW of solar also enhance this home's security and sustainability. Stylish interiors feature light-filled living areas, gleaming large-format tiles for minimal maintenance, and ceiling fans and reverse cycle air conditioning throughout to ensure year-round comfort.
Entering the home is the garage on the left, which features epoxy floors and room for 2 cars plus storage. To the right is a spacious lounge with room for multiple couches and lovely leafy garden views. An open-plan dining room is connected to an open-plan kitchen with a dishwasher, lots of storage, an electric oven and cooktop, a double sink, and bench space, which will double as a handy breakfast bar. These living areas seamlessly connect to multiple alfresco entertaining areas outside for formal dining and casual family feasts.
In a separate wing are the cosy bedrooms with mirrored built-ins. Two have air conditioning and enough room for a wall-mounted TV or a study nook (or both!). The master has an additional double-sized built-in, an ensuite with a shower and toilet, and private access to the outside entertaining areas. The family bathroom has a shower plus a soaking tub, and a separate toilet and a laundry with exterior clothesline access complete the interiors.
Outside are picturesque gardens and paved entertaining hubs for the ultimate indoor/outdoor living. Privacy fencing will ensure more intimate catchups, a birdbath will attract local birdsong, and veggie gardens will keep green thumbs occupied regardless of the season. Plus, a storage shed will house all the gardening must-haves. Add a big BBQ, some fairy lights, and a fire pit for winter marshmallow toasting, and your dreams of suburban bliss will be complete!
Location-wise, is it surrounded by childcare centres including Daisy Hill Early Learning Centre), and schools including JPC, Daisy Hill State School, St Edwards' Catholic Primary School and Calvary Christian College. Nearby retail centres include Springwood Shopping Centre, IKEA, Chatswood Shopping Centre and the Logan Hyperdome. It is also minutes from the M1 for a 30-minute commute to the city, and Daisy Hill Conservation Park with the Daisy Hill Koala Centre is a short drive away.
PROPERTY FEATURES:
• Ideal for down-sizers, small families or investors
• Sizeable 450m2 block in a secure gated community
• Resident-only access to pool & BBQ area
• 3 bedrooms, 2 bathrooms & a 2-car lockup garage plus paved driveway parking for 2 more
• Brick construction, Crimsafe windows & 5.5 kW of solar
• Ceiling fans & reverse cycle air conditioning throughout
• Open plan lounge & dining room
• Kitchen with dishwasher, electric oven/cooktop & a breakfast bar
• 3 bedrooms with built-ins including a master with an ensuite
• Family bathroom with shower & bath
• Separate laundry
• Two outdoor entertaining areas
• Veggie gardens & storage shed
Come this Sat and make your offer. Don't miss out, this will go quick!
Disclaimer: All information contained herewith, including but not limited to the general property description, price and the address, is provided to Ray White Springwood & Shailer Park by third parties. We have obtained this information from sources we believe to be reliable; however, we cannot guarantee its accuracy. The information contained herewith should not be relied upon and you should make your own enquiries and seek advice in respect of this property or any property on this website.
Disclaimer: All information contained herewith, including but not limited to the general property description, price and the address, is provided to Ray White Springwood & Shailer Park by third parties. We have obtained this information from sources we believe to be reliable; however, we cannot guarantee its accuracy. The information contained herewith should not be relied upon and you should make your own enquiries and seek advice in respect of this property or any property on this website.
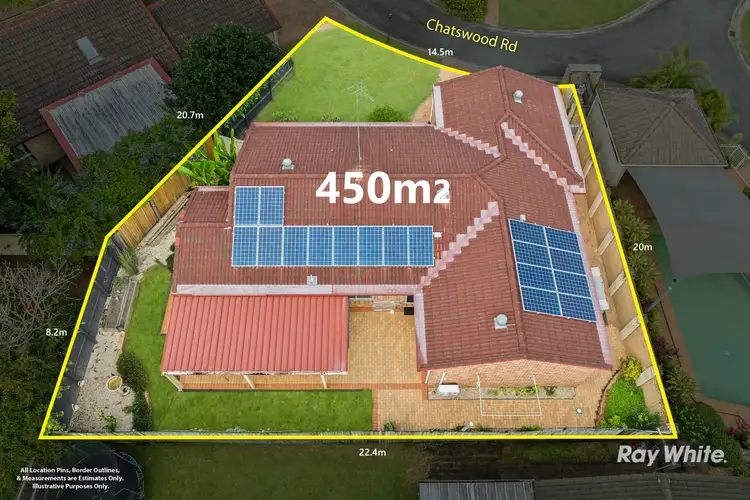
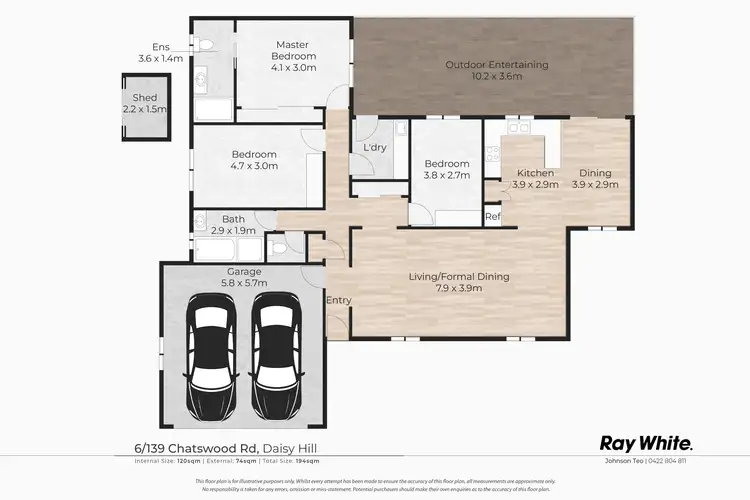
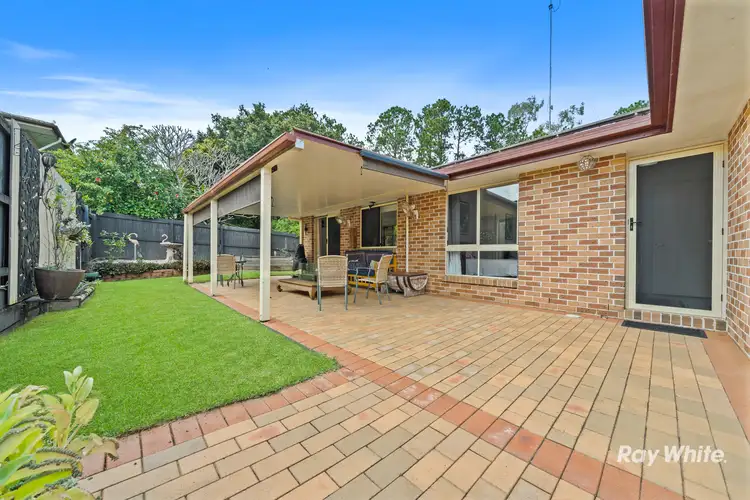
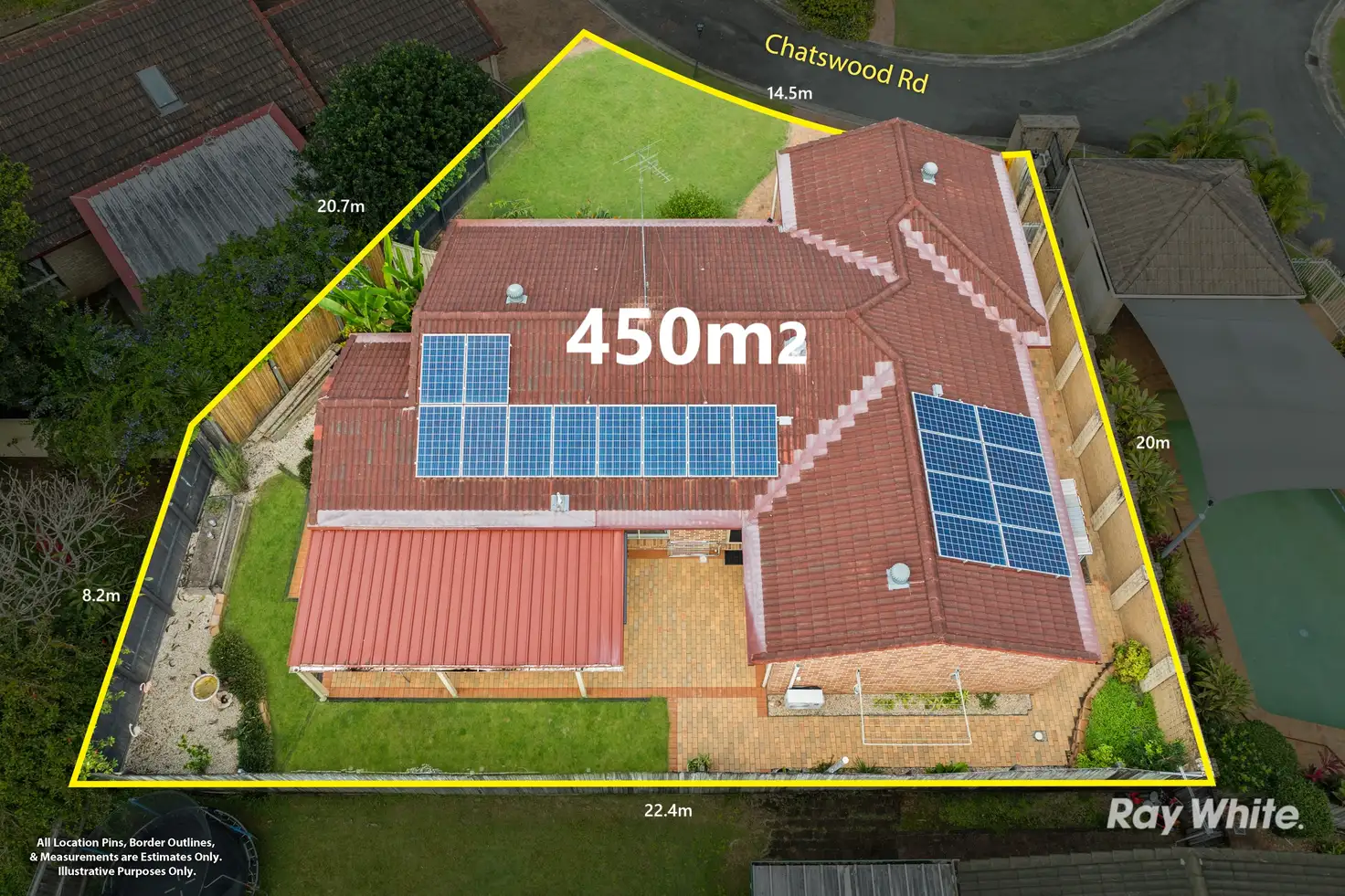


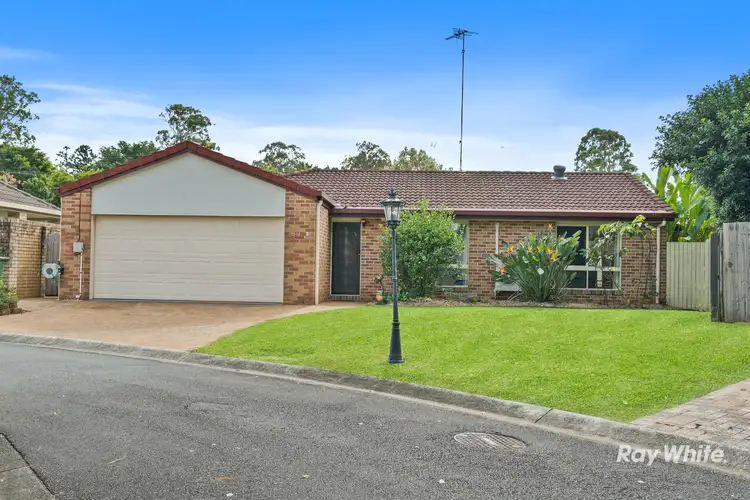
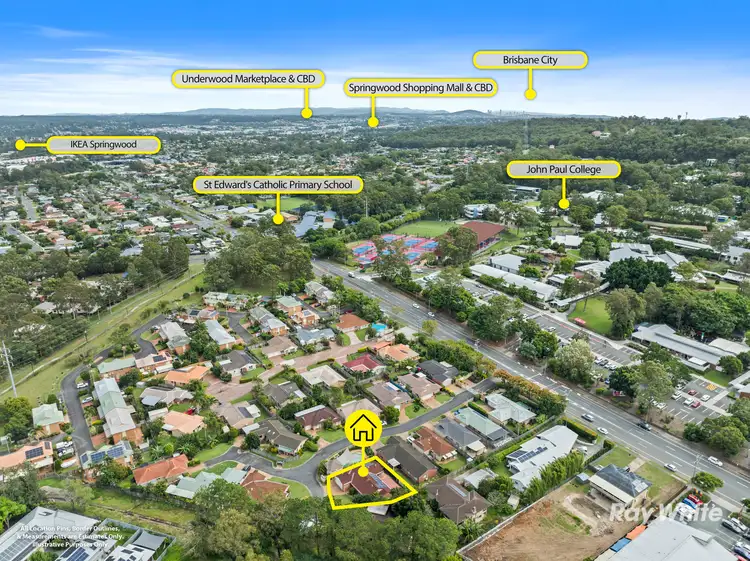
 View more
View more View more
View more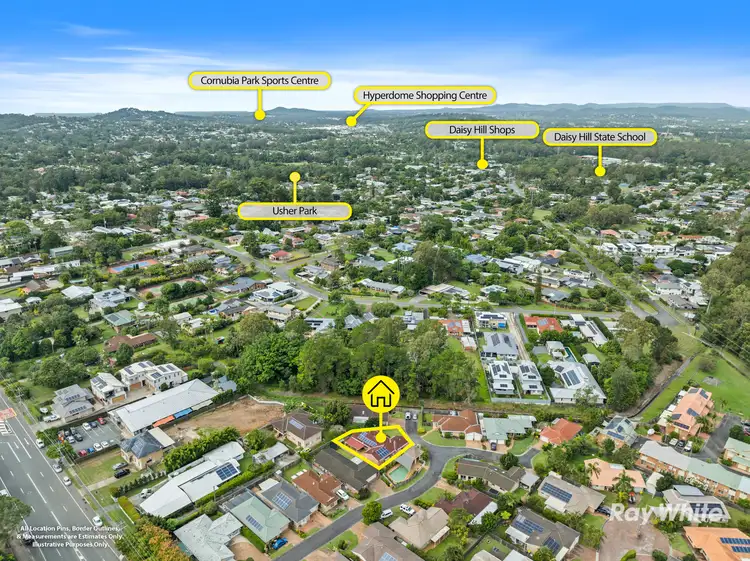 View more
View more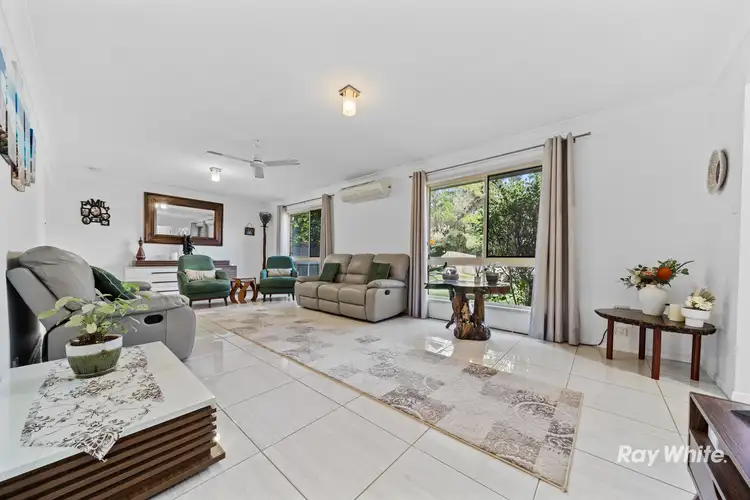 View more
View more
