“HOME OPEN CANCELLED - UNDER OFFER”
That serene feeling you crave is immediately evident on arrival at Villa Capri.
The elevated entrance enjoys views across Cottesloe and your villa with its street-front proximity to Osborne Parade, enjoys the privacy and shelter this tree-lined street affords.
This unique villa group is an L shape configuration, ensuring a sense of space and enhanced by the well-established trees and gardens, that award the feeling of calm.
Meet your guests via a gated courtyard, which provides you dual access from your deep, private garage.
Upon entry, the warmth of the low maintenance timber laminate floors, offset by fresh white walls, provides an immediate sense of how easy living in this light-filled home will be.
Two generous secondary bedrooms and the main bathroom are located at the front of the home, providing you the ever sort after separation from the master zone.
The bathroom, like all of the spaces in this home, is light-filled and enjoys a double vanity, deep shower space and separate WC configuration.
The combined living and dining area is generous in size and from this beautiful central family living zone, the private and serene courtyard can be accessed. With a wall of trees ensuring your privacy, this is the perfect spot to sit with a cup of tea and a great book.
The kitchen is separated from the living area only by an intelligently considered timber server shelf, meaning you can hide your mess when entertaining, while always being a part of the conversation. The kitchen has both ample bench and storage space with banks of drawers. Natural light from the skylight plays perfectly on the white finish. Adjacent you will find a generous laundry with more than ample space to turn this into your very own butler's pantry, configured exactly to your needs.
Your master suite is located in its own dedicated space with views of the calming courtyard. With two separate robes, organisation will be a breeze. Getting ready is also effortless with a naturally lit ensuite, complete with a deep shower with large showerhead and heated towel rails.
Other features:
• Dual gated entry to your villa
• A peaceful group with 3 visitor parking bays
• Linen press to the hallway
• Blanco dishwasher
• Gas hotplate
• Gas point to lounge
• Split system air-conditioning
• TV point to Master
• Electric roller shutters to all windows
• Security screens
• Timber blinds
• Downlights and a generous provision of skylights
The ultimate location:
Your daily walk and getting in touch with nature are in close proximity. The hardest part will be choosing to walk with river views starting from the end of your street, or head downhill to the ocean. Or stroll to Cottesloe cafes to catch up with friends.
Perfectly positioned between Claremont and Cottesloe shopping and café districts, surrounded by elite schools, public transport routes and all the outdoor pursuits you could desire.
A sanctuary within a quality has it all' location. Contact David Eyers on 0419 889 130 or [email protected].
Rates:-
Water Rates: $1276.23 per annum (approx.)
Council Rates: $1889.27 per annum (approx.)
Strata Levies:-
Administrative Levy: $742.50 per quarter (approx.)
Reserve Levy: $77.95 per quarter (approx.)
*chattels depicted or described are not included in the sale, unless specified in the offer and acceptance.
*virtual furniture has been used to enhance these images.

Air Conditioning

Secure Parking

Toilets: 2
Built-In Wardrobes, Close to Shops, Close to Transport, Garden, Secure Parking
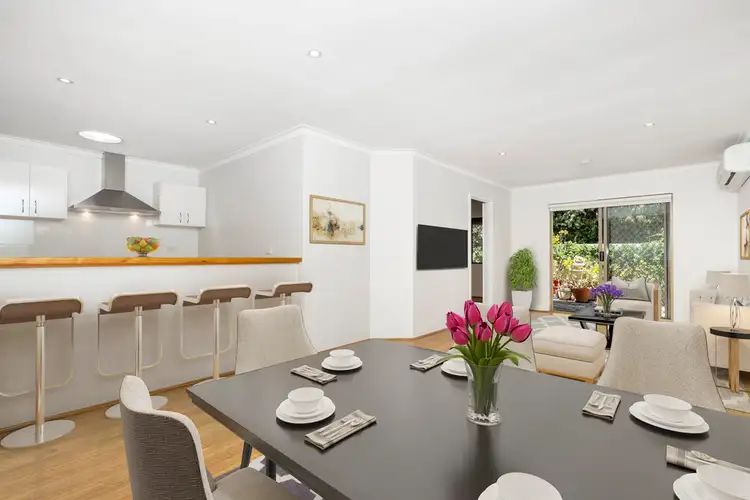
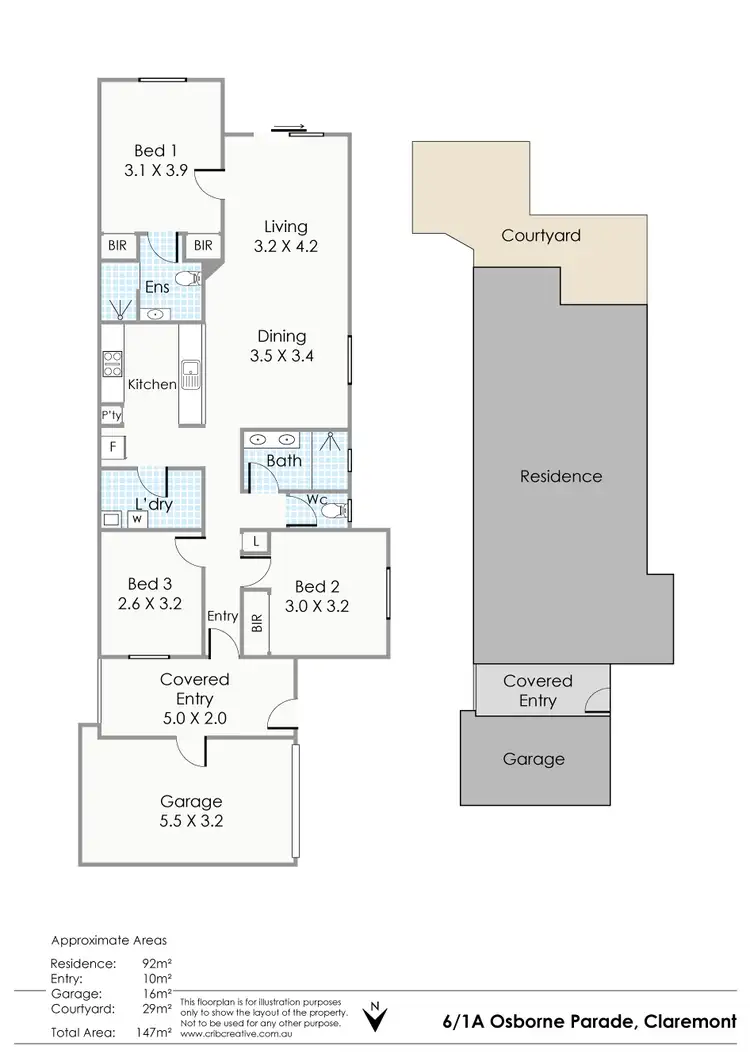
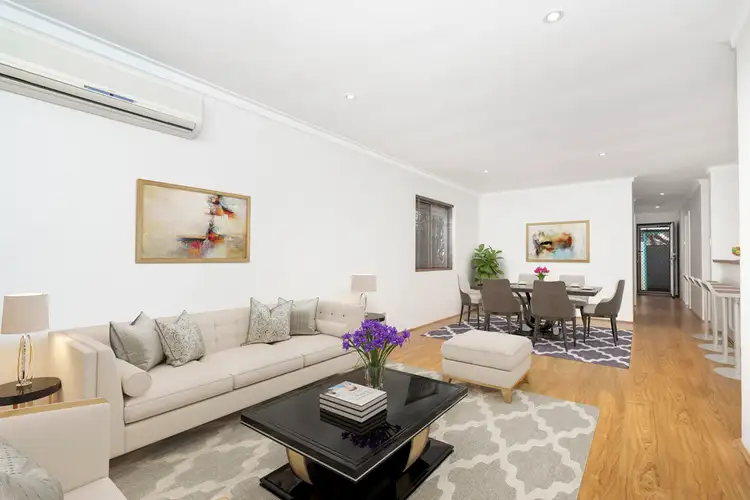
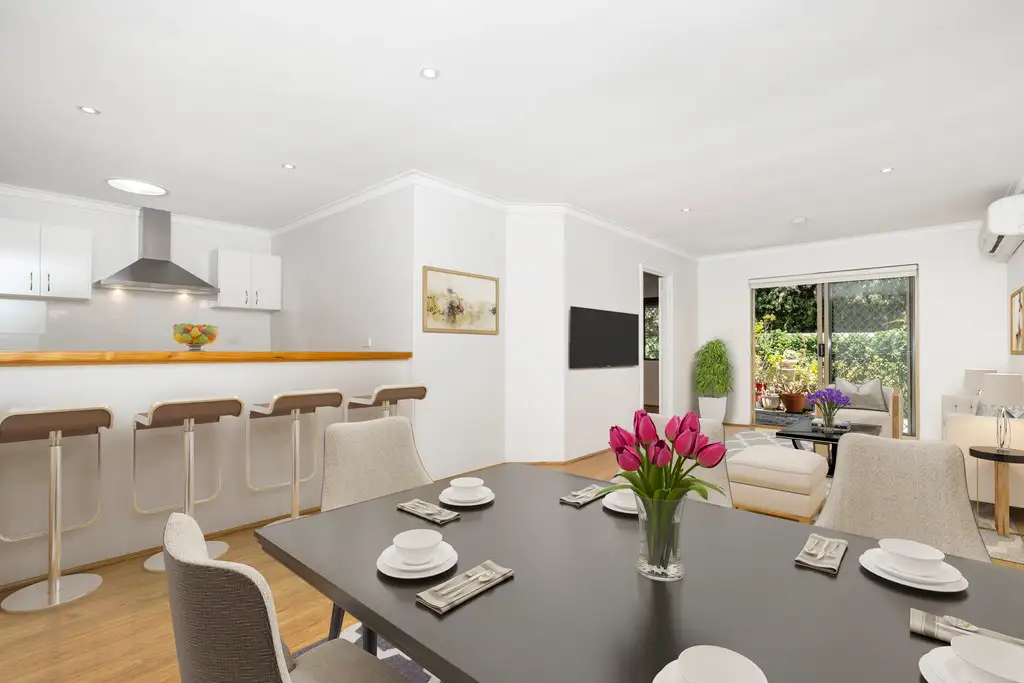


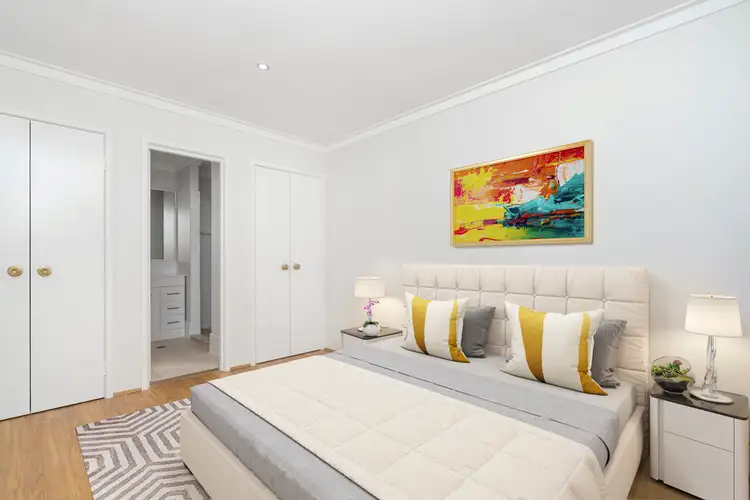
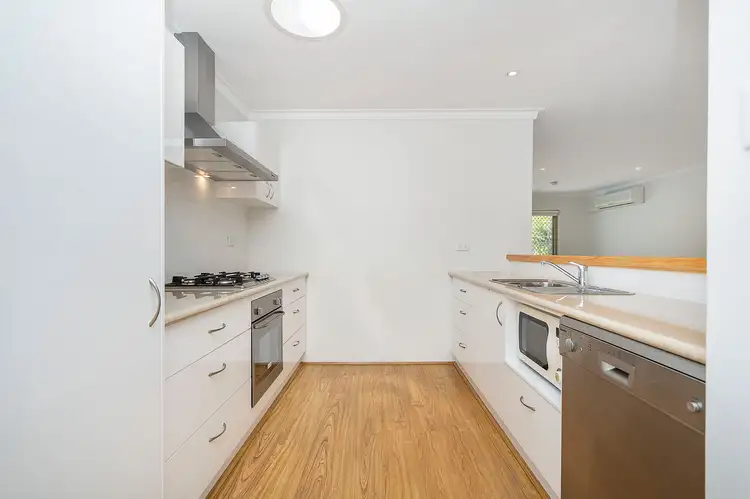
 View more
View more View more
View more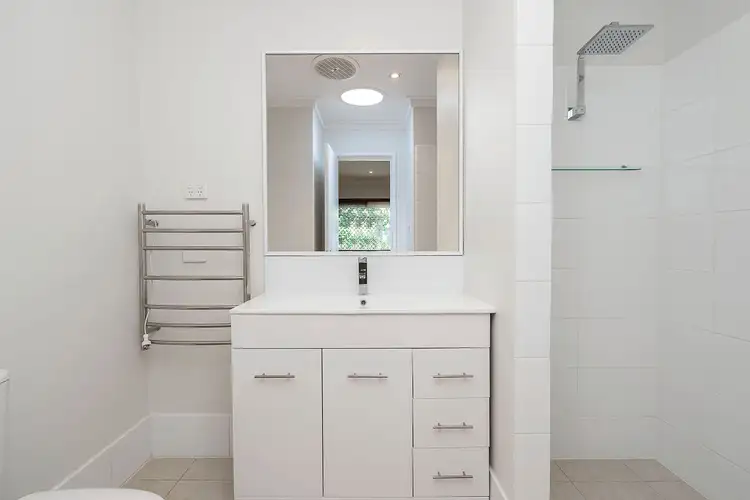 View more
View more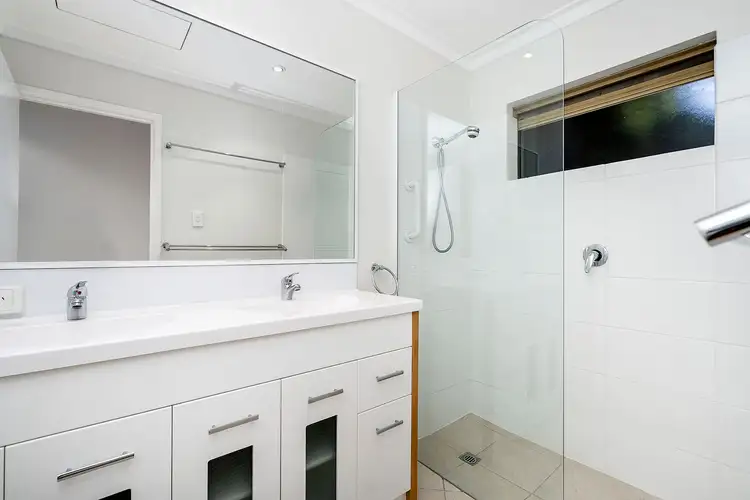 View more
View more
