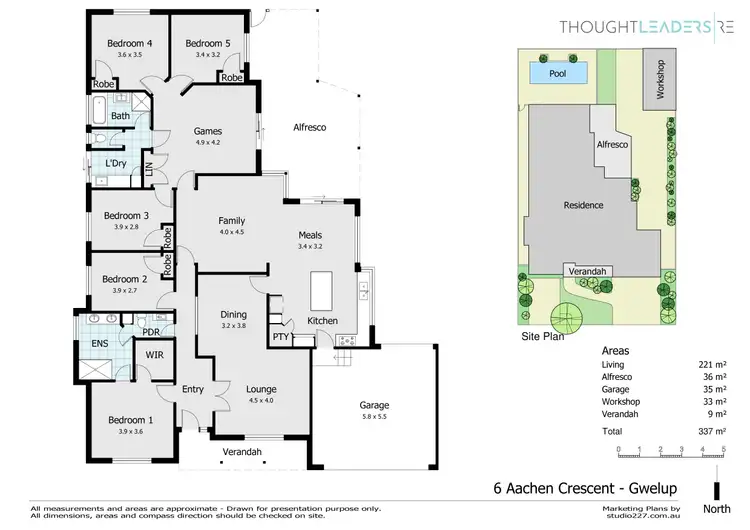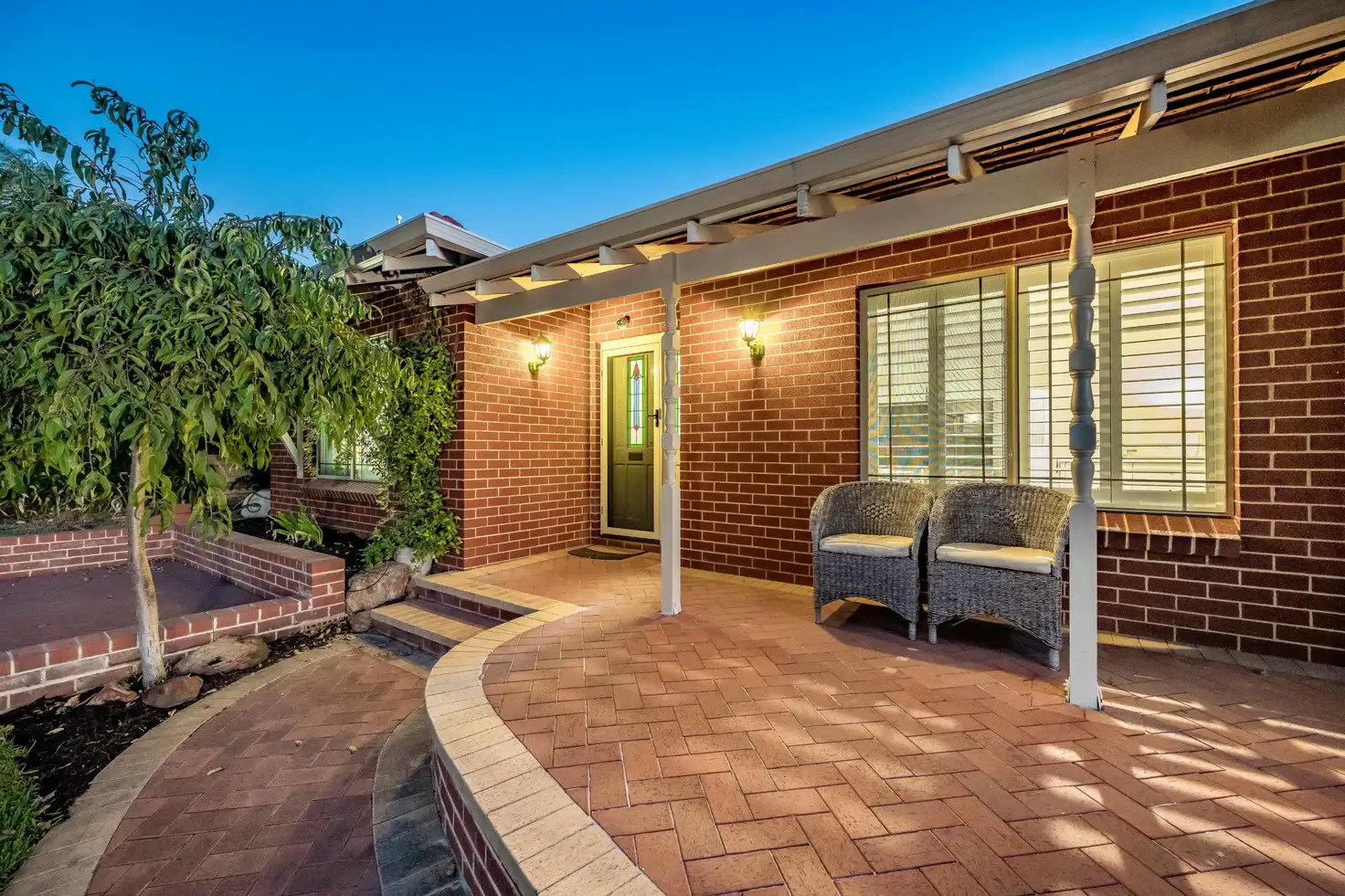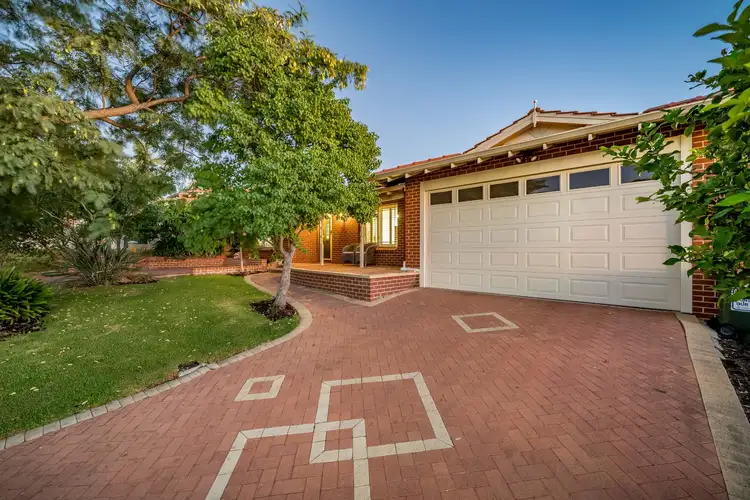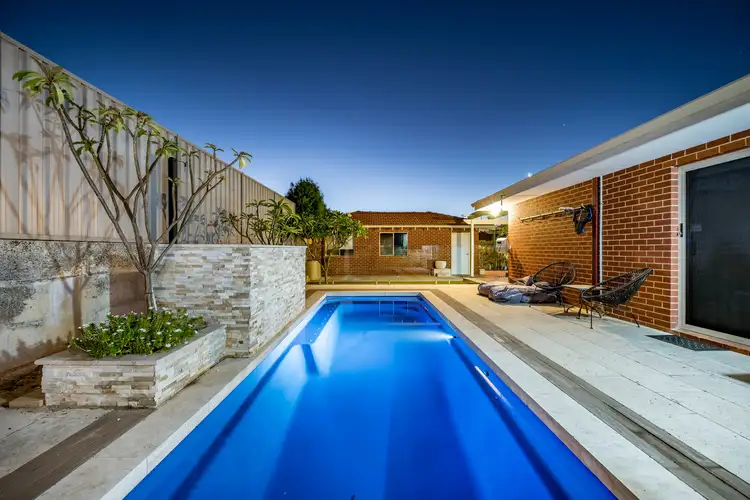Nick and Jo proudly present to you 6 Aachen Crescent.
THE OFFERING
Brief: 5 bed | 2 bath | 2 car | Brick Powered Workshop | Land: 700sqm
Method: For sale by Closing Date Sale – All offers will be presented on Tuesday 16th April at 5:00pm. (Our Sellers reserve the right to sell prior to the Closing Date)
Price: Offers Invited
Settlement Terms: Negotiable
THE INTELLIGENCE
The Complete Family Package – in More Ways Than One!
Nestled in a tranquil looped pocket of Gwelup and just footsteps away from the area's famous "Secret Garden", beautiful Careniup Reserve parklands and wetlands and fantastic playgrounds for the kids to let their imaginations run wild on, this exquisite 5 bedroom, 2 bathroom family home sits beyond leafy established gardens and will pleasantly surprise you with its functional, yet spacious, floor plan. There truly is something for everybody here – both inside and out, ensuring that every single generation is catered for. A very special haven awaits you, from within these walls!
Features include, but are not limited to:
• A huge carpeted open-plan formal lounge and dining room that is reserved for those special occasions and has built-in storage and a gas bayonet for heating, to help counter the winter chill.
• A central open-plan family and dining area that incorporates a stylishly-renovated kitchen into its airy design, where sparkling stone bench tops, an island breakfast bar, fridge plumbing and stylish pendant light fittings meet a stainless-steel Bosch dishwasher and a standalone Ilve five-burner gas cooktop/electric oven, with a Teppanyaki plate
• A spacious activity room with a gas bayonet, a double linen press and, like the family room, seamless outdoor access to a fabulous rear patio-entertaining area, boasting a gas bayonet for barbecues, integrated audio speakers and full view of a shimmering below-ground solar-heated swimming pool – with spa jets and a striking waterfall feature
• A large and carpeted front master suite that is the obvious pick of the bedrooms with its walk-in wardrobe and fully-tiled – and revamped – ensuite bathroom, comprising of a ceiling-mounted rain shower with a second hose showerhead, twin "his and hers" stone vanities and access into a fully-tiled (and modernised) two-way powder room
• All four spare bedrooms have built-in robes, with the third and fourth bedroom also playing host to ceiling fans and the carpeted fifth bedroom – a potential study or nursery – enjoying a handy position, next to the master suite
• A fully-tiled and updated main family bathroom with a bathtub, separate rain/hose shower and a sleek stone vanity, with the separate second toilet also renovated, just like the adjacent laundry – complete with ample storage and external/side access for drying
• A remote-controlled double lock-up garage with secure pin-code access for its new roller door, a battery backup in case of emergency, an internal (second) clothesline, a handy shopper's entry door via the kitchen and drive-through roller-door access to a huge powered lock-up workshop shed at the rear – offering further secure parking, a water connection and a roller door of its own, for peace of mind
• Amongst the extras of this circa-1994-built property are a paved front verandah overlooking shaded and green front-yard lawns, a home-made firepit in the backyard, a leadlight entry door, a double linen press off the activity room, gleaming Bamboo wooden floorboards, a 6.6kW solar power-panel system (with a 5kW inverter), ducted reverse-cycle air-conditioning, five (5) CCTV security cameras, skirting boards, white plantation window shutters, security doors and screens, a solar hot-water system with an electric booster, easy-care artificial backyard turf, reticulation, a side cat run and an extra boat/caravan/trailer parking bay, in the front yard
THE VISION
Stroll to a host of bus stops from here, whilst indulging in a very close proximity to Lake Karrinyup Country Club, Carine Senior High School, Primewest Gwelup Shopping Centre, Lake Gwelup Primary School and picturesque Lake Gwelup itself. The likes of other top schools, the new-look Karrinyup Shopping Centre, Hamersley Public Golf Course, the freeway, Stirling Train Station and pristine swimming beaches are also nearby, adding further convenience to the stunning appeal of this sublime family abode. Get ready to be impressed!








 View more
View more View more
View more View more
View more View more
View more
