With an impressive street presence, this stunning two storey home presents superbly with 5 generous bedrooms and multiple living areas, positioned on a 700sqm in the Travorten Estate in Bridgeman Downs.
The fully tiled front pathway leads to the covered entrance portico and double entry timber doors, which open to the entry foyer and stairs which lead to the upstairs bedrooms. To the right of the entry, a lounge room, or media room. There is also a fifth bedroom as well as a family bathroom with a shower and single bay vanity with ample storage, and separate laundry.
Central to the family home is the open plan living, dining and kitchen. The beautiful chef's kitchen has a stone bench top, dual basin, electric cooktop, stainless steel range hood, dishwasher, plumbed fridge, quality appliances, walk-in pantry and ample bench space and storage. Adjacent is the living room and meals area with access to the undercover outdoor entertaining area. There is also a games room or rumpus room with access to the outdoor undercover entertaining area.
On the upstairs level of the home are the bedrooms and family bathroom. The stairs open to the upstairs living room with built-in shelving. The generous sized master bedroom has a walk-in wardrobe, laundry chute and large ensuite with a bathtub, shower, and double bay vanity with ample storage. There are an additional three bedrooms, all with built-ins. Central to the bedrooms is the family bathroom with a bathtub, shower, single bay vanity with ample storage and separate toilet.
To further compliment this beautiful home is ducted air conditioning throughout, an undercover outdoor entertaining area overlooking the swimming pool area with storage box, firepit area and fully fenced backyard with a garden shed and approx. 3000l water tank, as well as a three-car garage with secure access to the home and storage.
This stunning home is approximately 15 kilometres to the Brisbane CBD and 25 minutes to the Brisbane Airport via the Airport Link tunnel. The home is also close to both private and public schools and just a short drive to Westfield Chermside, which offers a plethora of retail, dining, and entertainment choices. Also just walking distance to park/playground.
Upper Level
- Master Bedroom with WIR & Ensuite with large bathtub, shower & toilet
- 2nd Bedroom with built ins
- 3rd Bedroom with built ins
- 4th Bedroom with built ins
- Family bathroom with bathtub, shower & separate toilet
- Family/living room
Lower Level
- 5th Bedroom
- Formal lounge/ dining room
- Kitchen with stone benchtop, WIP, and lots of storage
- Rumpus room with access to Alfresco
- Living area
-Meals area
- 3rd Bathroom
- Laundry
- Ducted air conditioning
- Ducted vacuum system
- Approx. 3000L water tank
-Covered entertaining area
- 3 car accommodation
- Fully fenced backyard
- Garden shed
- Side access
- Swimming pool
- Firepit area
- Grassed area
- Vacuum maid
- 700 sqm block
- Short walk to park/playground
- Close to shops
- Close to schools
- Close to public transport
- Close to major shopping centre
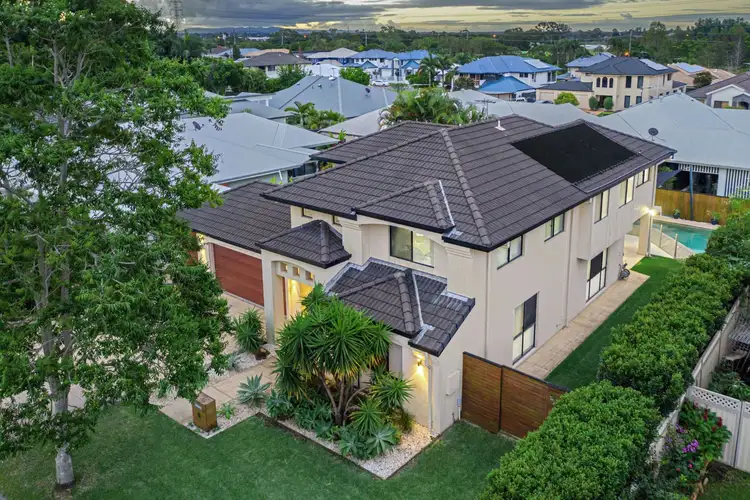
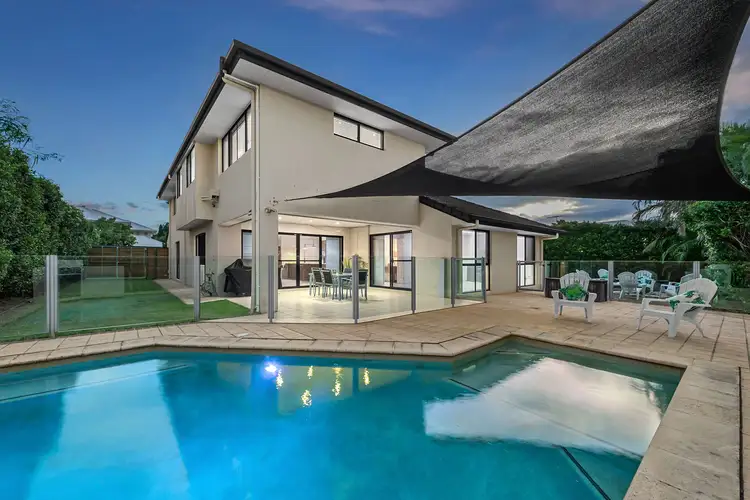
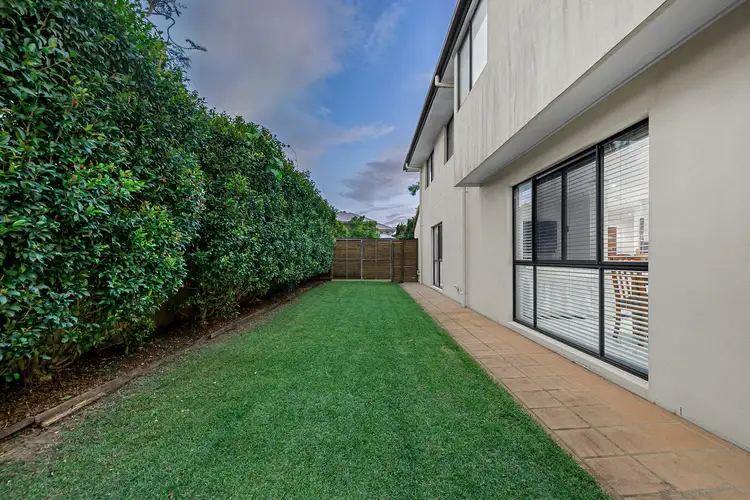
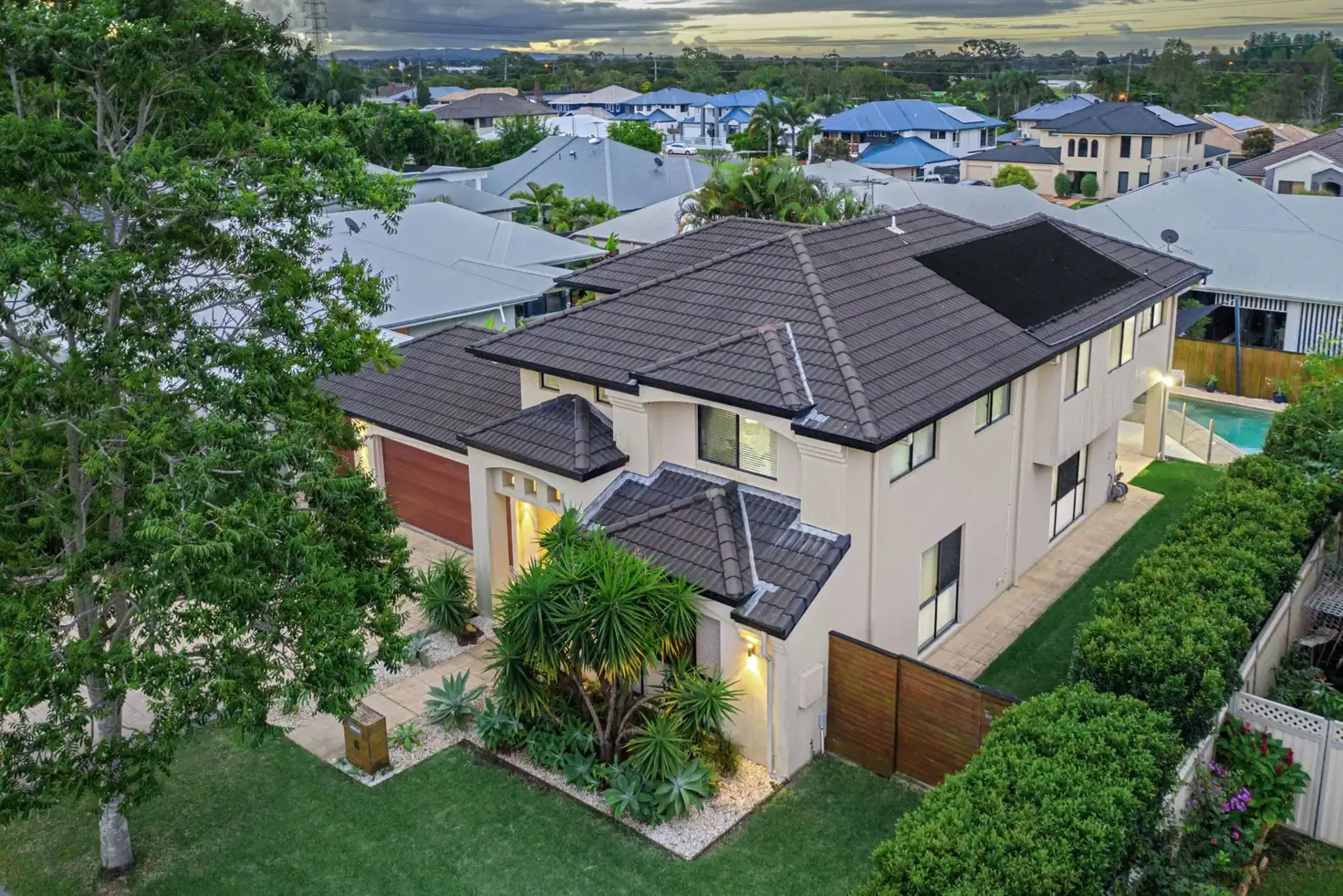


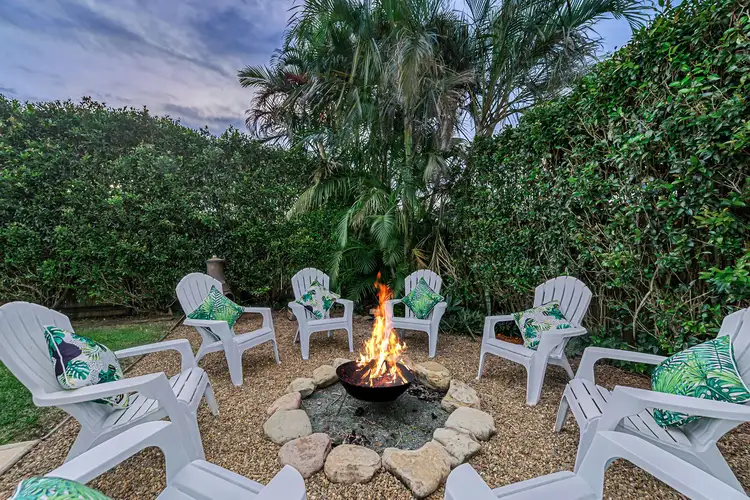
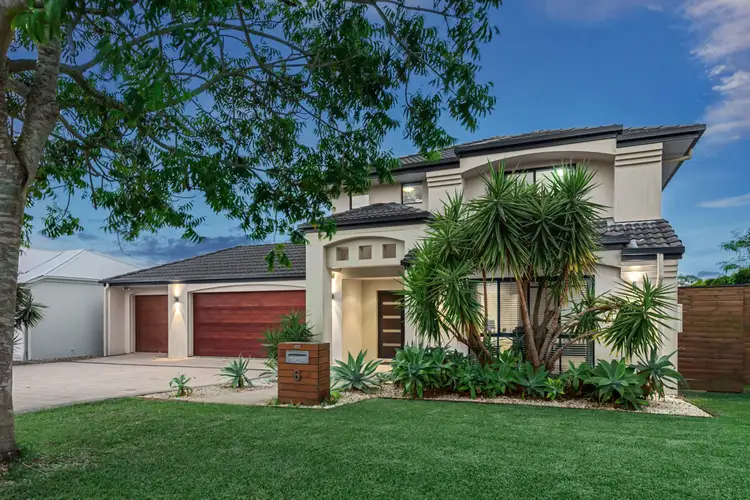
 View more
View more View more
View more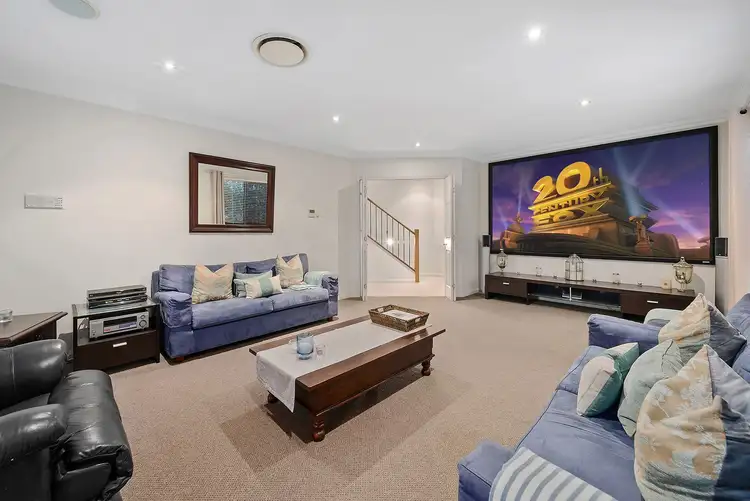 View more
View more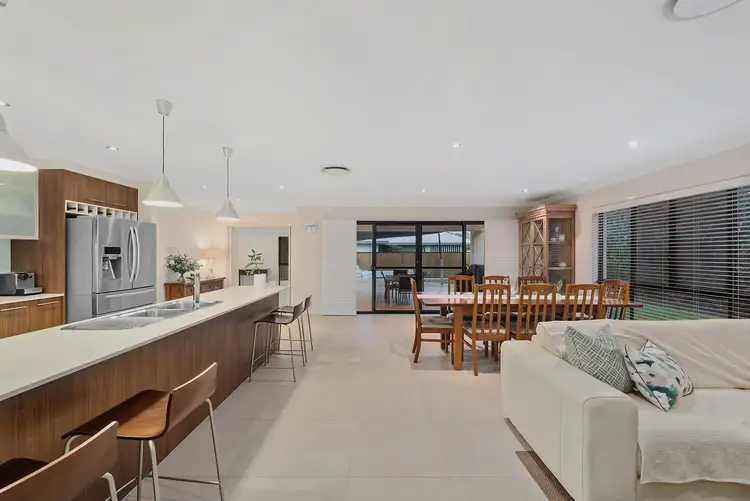 View more
View more
