$1,800,000
3 Bed • 2 Bath • 2 Car • 400m²

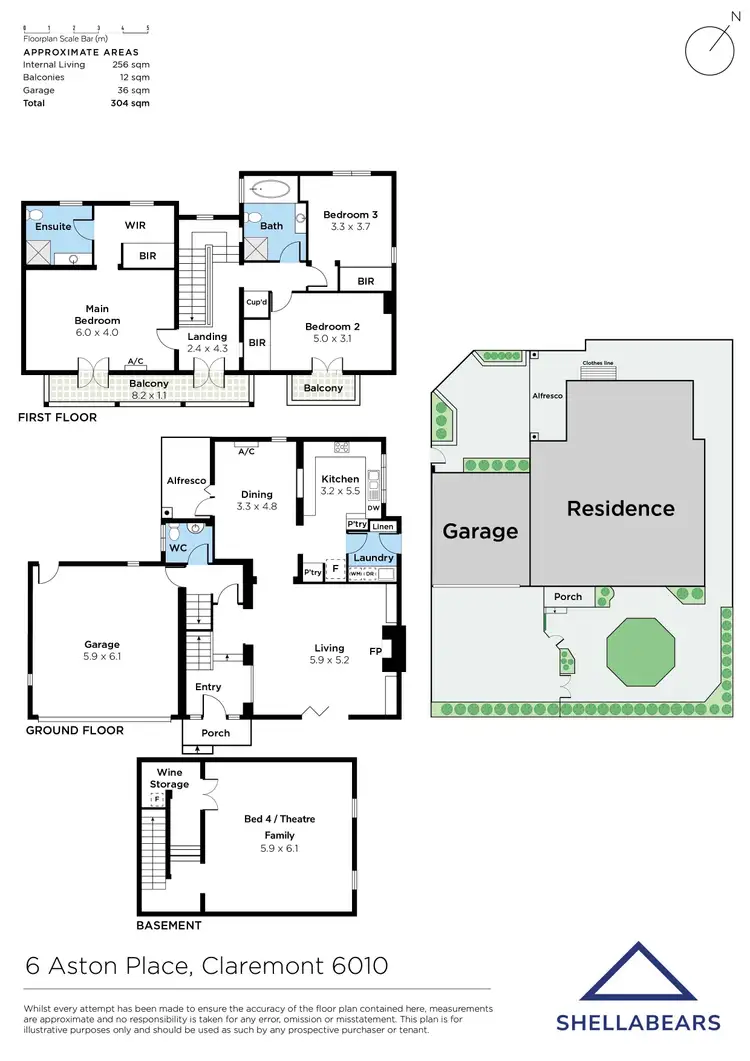

+33
Sold
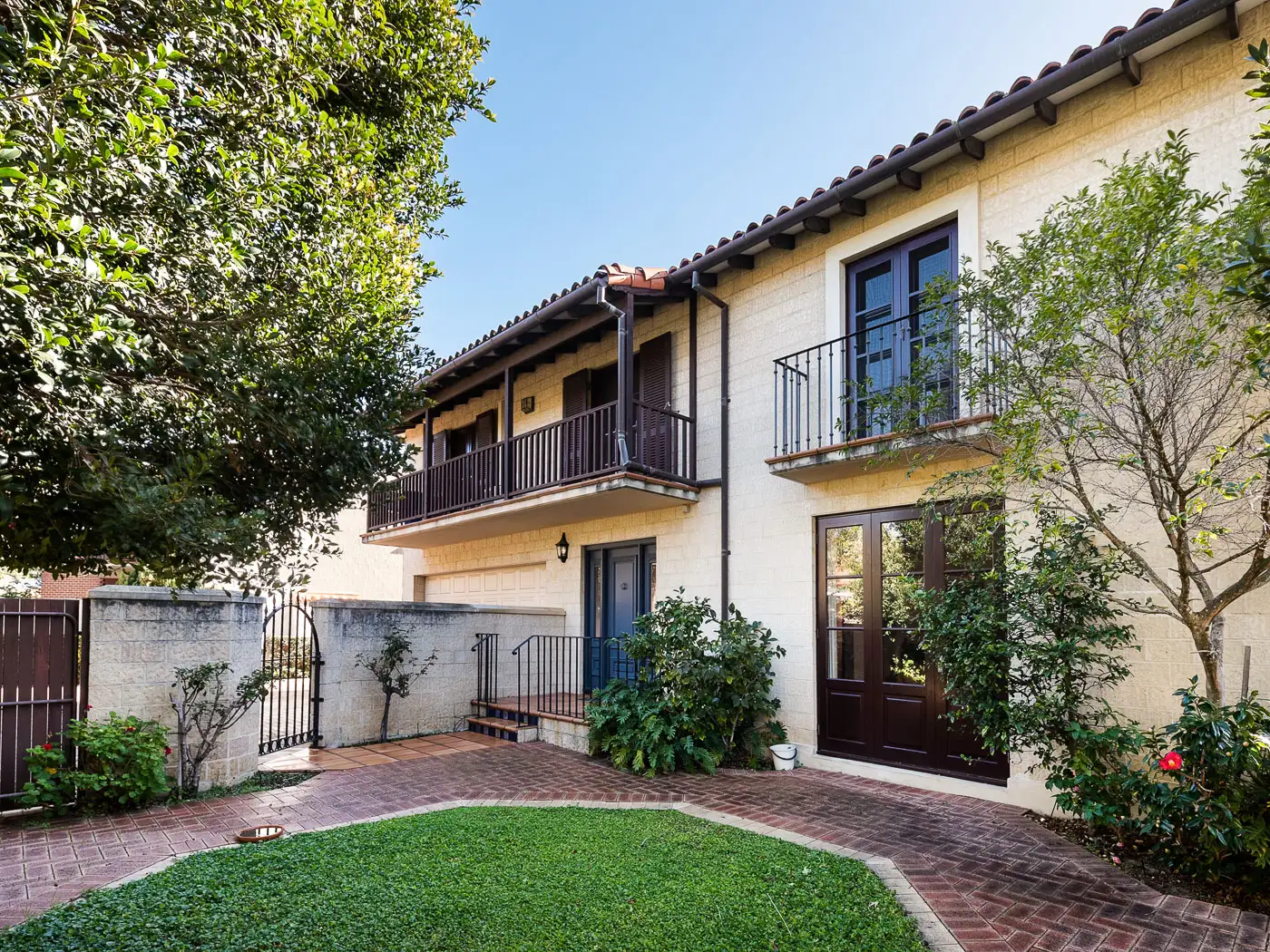


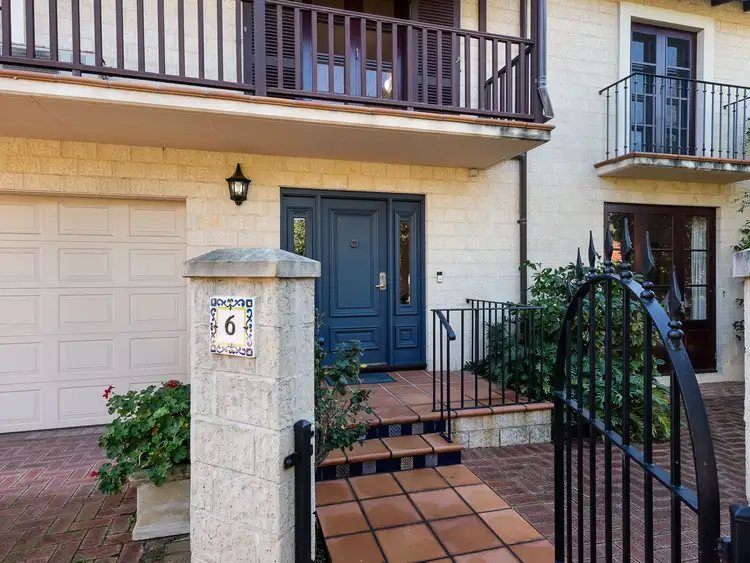
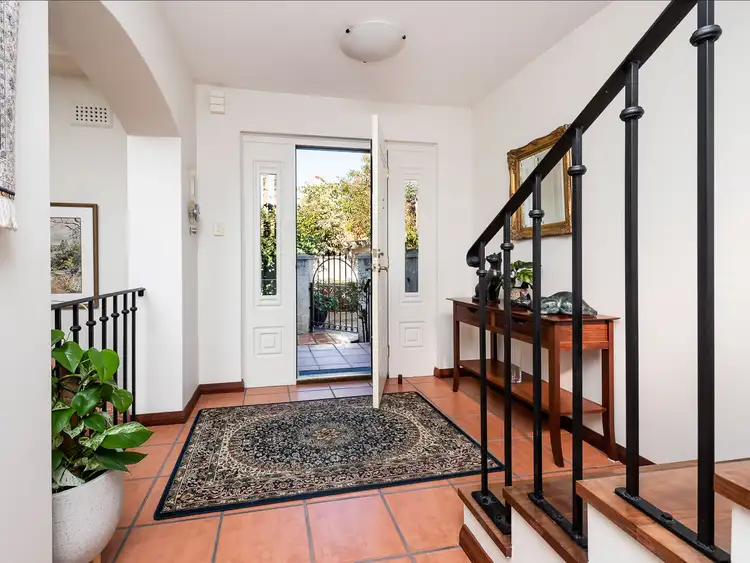
+31
Sold
6 Aston Place, Claremont WA 6010
Copy address
$1,800,000
- 3Bed
- 2Bath
- 2 Car
- 400m²
House Sold on Mon 16 Oct, 2023
What's around Aston Place
House description
“Mediterranean Flair - Blue Chip Location”
Property features
Building details
Area: 320m²
Land details
Area: 400m²
Property video
Can't inspect the property in person? See what's inside in the video tour.
Interactive media & resources
What's around Aston Place
 View more
View more View more
View more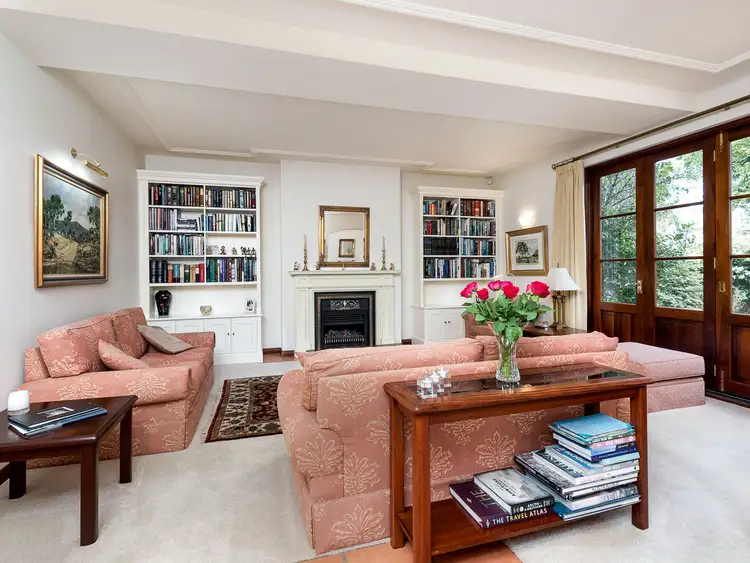 View more
View more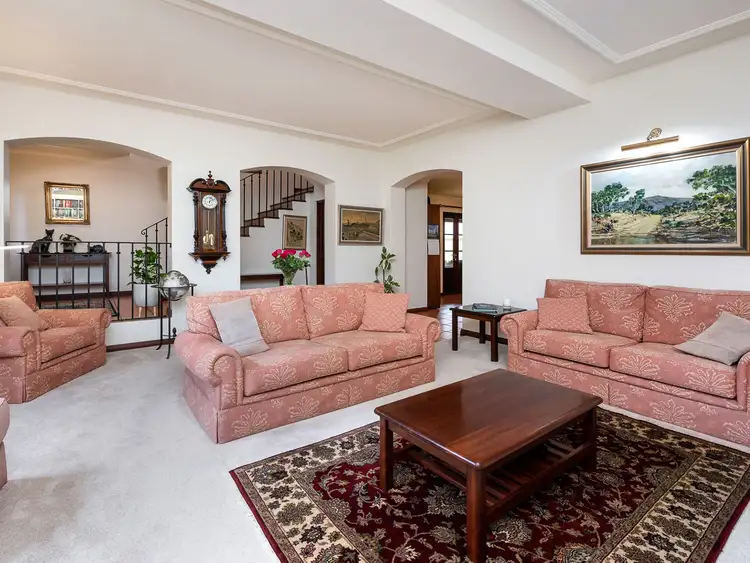 View more
View moreContact the real estate agent

Kate Gale
Shellabears
0Not yet rated
Send an enquiry
This property has been sold
But you can still contact the agent6 Aston Place, Claremont WA 6010
Nearby schools in and around Claremont, WA
Top reviews by locals of Claremont, WA 6010
Discover what it's like to live in Claremont before you inspect or move.
Discussions in Claremont, WA
Wondering what the latest hot topics are in Claremont, Western Australia?
Similar Houses for sale in Claremont, WA 6010
Properties for sale in nearby suburbs
Report Listing
