Every now & then something comes along that instantly tugs at your heart strings!! Immaculately presented from start to finish, this ultra-chic & stylish home has to be seen to be fully appreciated! If you've been searching for a spacious home that caters for the growing family lifestyle then look no further! Positioned in a prestigious location literally 500m to the tranquil blue waters of the Indian Ocean, this one is priced to sell so call now to view.
TOP 10 REASONS TO BUY ME.....
1. LOCATION - Proudly perched on a huge 688sqm block in the sought after coastal suburb of Jindalee only a few minutes' walk to the tranquil blue waters of the Indian Ocean & foreshore village. This has to be the perfect family location with schools, parks, shops, gyms, restaurants, transport routes and all the amenities close by!
2. STREET APPEAL - Big, bold and beautiful...this home is instantly appealing to the eye and oozes grandeur from the outset! Leading up the steps, the impressive facade, grand portico & double front entry adds a look of class and the manicured coastal gardens offer the perfect “welcome home”!
3. PARKING - With the choice of two driveways you have ample parking space for a boat, caravan, or work vehicle. The double lock-up garage has been widened for convenience and the extended driveway means the kids even have room to park their vehicles with ease.
4. LAYOUT & SPACE - Opening up to wide hallways and lofty high ceilings, this colossal home has been custom built to meet the needs of families who demand space & lots of it! Offering approximately 340sqm of total living, the beauty here is that every room gets utilised so there is no wasted space! The open plan living and dining is warm & inviting and provides the perfect place to entertain. Finished to the highest of standards with quality porcelain tiles, elegant window treatments, ambient lighting and modern neutral tones; you can't help but be impressed!
5. BEDROOMS - The master bedroom is nicely secluded at the front of the home and boasts a huge fitted walk in robe. The open en-suite includes a double shower, his & hers upgraded vanities and a separate W/C. Bedrooms 2 & 3 are both queen sized and one has semi-en-suite access making it the perfect room for guests. As soon as you set foot into bedroom 4 you will be instantly wowed by the sheer size as it's on par with the master bedroom...prepare yourself as the kids will be fighting over who gets this one!
6. KITCHEN - One of the main focal points this impressive home has to be the gourmet kitchen. Central to all the action it includes: 900mm stainless steel appliances + rangehood, glass splashback. 'Fisher & Paykel' dishwasher, 'Essa' stone bench tops, breakfast bar, double fridge & microwave recess, soft closing drawers, walk in pantry...the list goes on!
7. THEATRE - When it comes to total relaxation & home entertainment it really doesn't get much better than this! With recessed ceilings, surround sound speakers, block-out blinds and sumptuous carpets you'll never have to pay for another movie ticket again!
8. GAMES - If you and the family live for entertaining, you'll love this home! The enclosed games room is spacious in size and doubles up as the ultimate party room! With a funky light system you can get the disco started and party all night long!
9. OUTDOOR ENTERTAINING - Completing this fantastic home are the two low maintenance outdoor areas. Situated to the side of the home is the serene private courtyard where you can work or your tan or simply find a place to sneak away from the hustle and bustle.
The private and secure back alfresco offers the final touches to this striking home with plenty of space for BBQ's and entertaining.
Cool off on those warm summer nights with a glass of red and a few minutes (or hours!) in the enclosed hot tub and let the world pass you by!
10. EXTRAS - Laundry + additional linen, powder room, 8 x solar panels (5kW), ducted rev-cycle air-con, home alarm system, window pelmets, internal & external built in audio speakers, Foxtel points, additional TV & power points, TV brackets, upgraded panel doors, shelving in garage, flyscreens, synthetic lawn, reticulation, 2 x washing lines, spa (neg.) and so much more.
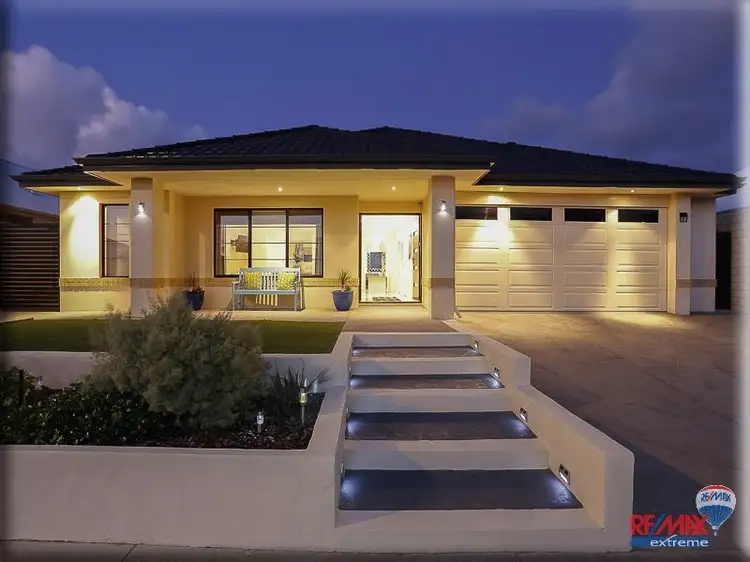
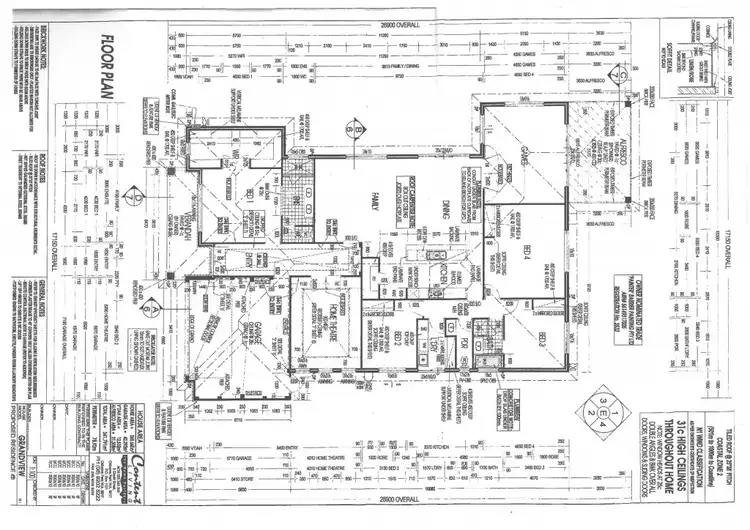
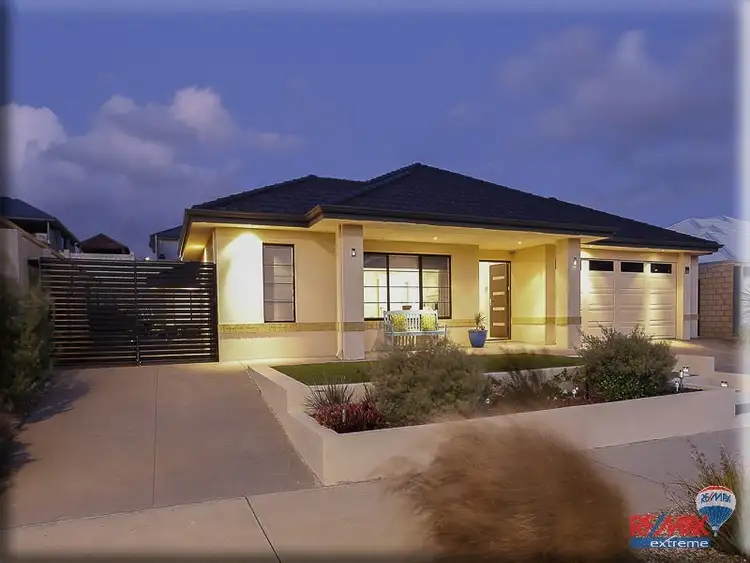
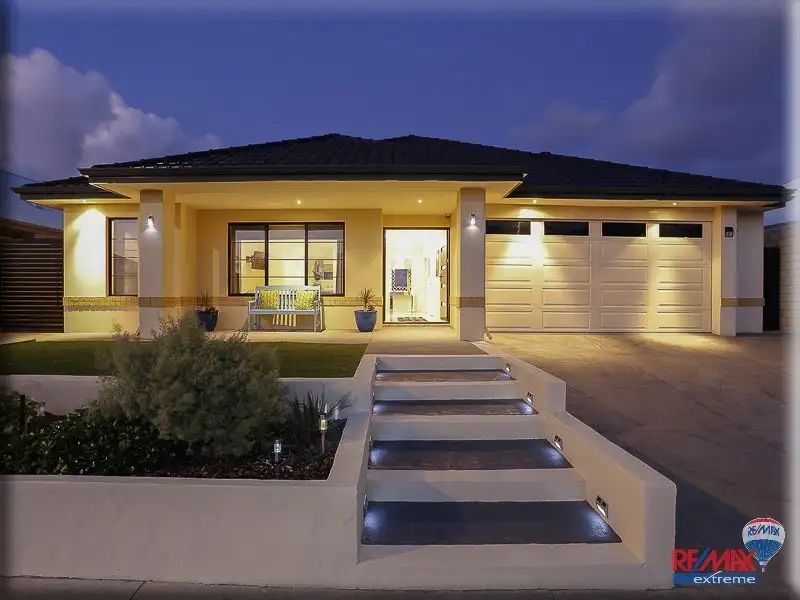


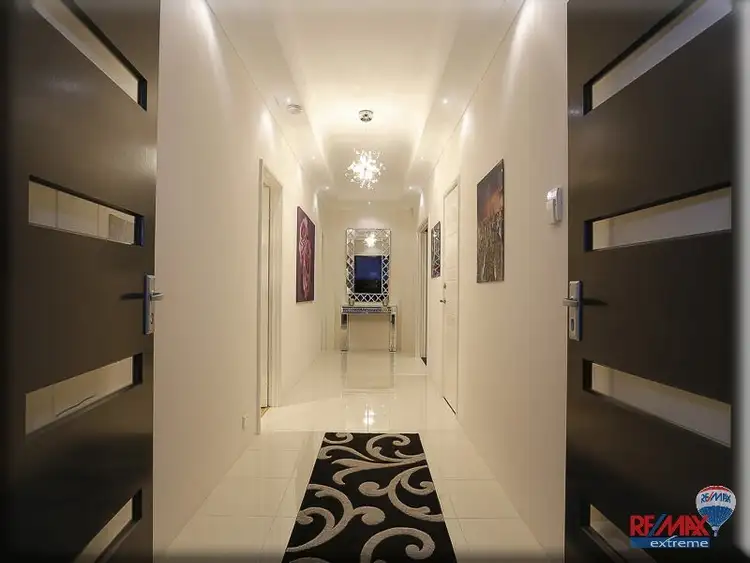
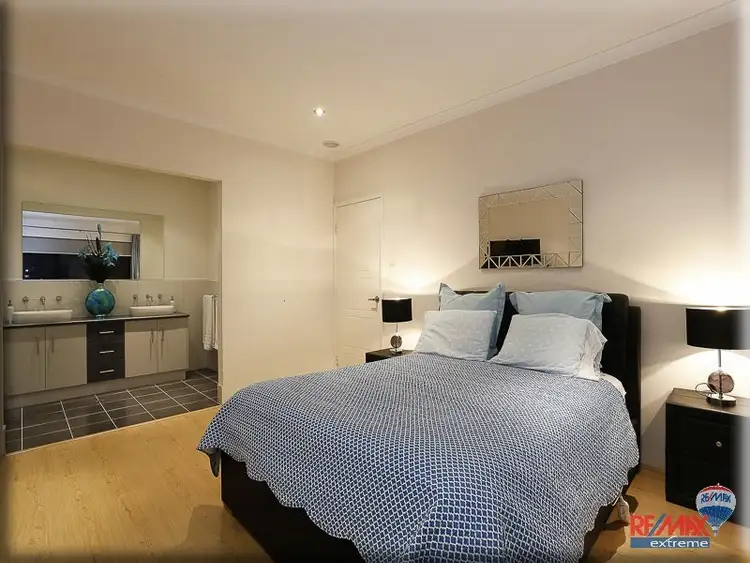
 View more
View more View more
View more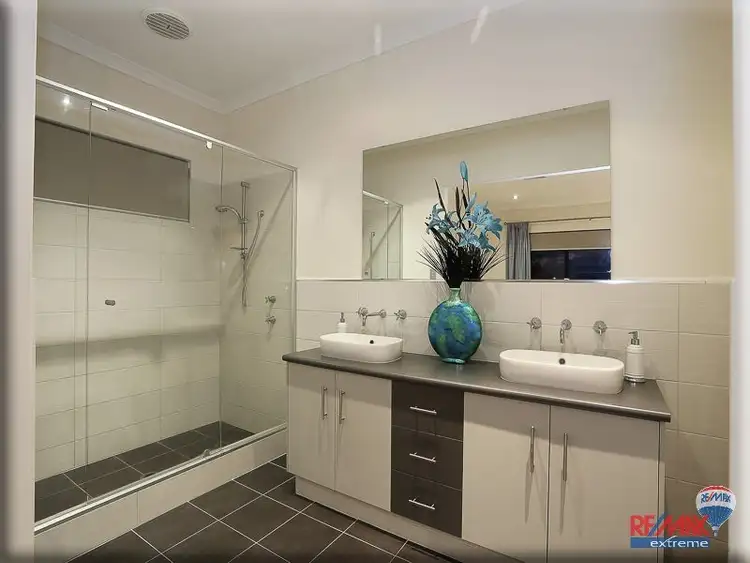 View more
View more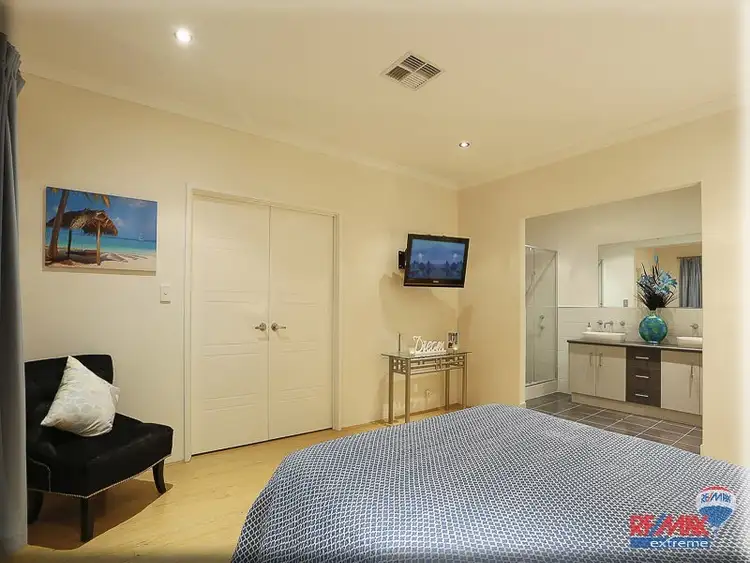 View more
View more
