“Masterbuilt Binet Home in One of the Best cul-de-sac Locations in Cherrybrook”
Phone Enquiry ID:28672
Nestled on the high side of a beautifully manicured and well utilised 751sqm (approx.) block, in a quiet, family-friendly pocket with little through-traffic, within easy walking distance of reputable schools, local shops, sporting facilities, parks, buses and the future train station.
This cleverly designed, master-built Binet home is sure to impress from the moment you arrive.
The grand entry foyer, tasteful palette, premium fixtures and inclusions, defines the ultimate in family living - comprising the perfect fusion of formal & informal, everyday living spaces and the ultimate in outdoor family entertainment.
The home comes complete with an in-ground saltwater swimming pool surrounded by lush, beautifully landscaped gardens, extensive brick paving and undercover spots to enjoy, plus garden shed and double remote garage with attic storage.
Four bedrooms, all oversized with robes, plus a large office or 5th bedroom - serviced by three beautiful bathrooms - the master suite includes a walk-in-robe and ensuite. A downstairs bathroom and, perfectly catering for busy family mornings, the main bathroom has a separate bath and shower room, a separate vanity/washroom and a separate toilet!
The expansive lower level is designed for family living of any configuration. Encompassing a large front office and no less than four living zones. A formal lounge and separate formal dining, a rumpus room with ambient Archer gas log fireplace 900 series and a light-filled gourmet kitchen, open dining, conservatory and family room - the perfect base for both everyday mealtimes and celebrating and entertaining on any sized scale.
Equipped with top-of-the-range double oven and microwave combination, 700mm gas cooktop and range hood, dishwasher, boundless storage options, walk in pantry and double appliance hutches with additional storage.
Opening to the enviable outdoor entertaining space, integrating perfectly together creating an exceptional indoor/outdoor interflow, where the whole family and their guests will wile the hours away. Plenty of space and large, sun-drenching windows for ease of overlooking children at play.
Bonus features include ducted R/C air conditioning, ducted vacuum, iCentral System One Music/Video/Intercom system, Security system, quality tiles and beautiful solid timber flooring through all bedrooms and living spaces, ample storage options throughout - it really has to be seen to be believed!
This affluent, prestige locale has become increasingly desirable with access to all amenities, excellent education and close proximity to Parramatta (20 mins), tipped to become Australias 5th largest city in the coming years with the planned $8 billion development and infrastructure boom and world-class trends in urban design at the forefront.

Air Conditioning

Alarm System

Broadband

Built-in Robes

Courtyard

Dishwasher

Ensuites: 1

Fully Fenced

Indoor Spa

Intercom

Living Areas: 1

Outdoor Entertaining

Pay TV

In-Ground Pool

Remote Garage

Rumpus Room

Shed

Study

Vacuum System
balcony/patio/terrace, bath, formal lounge, internal laundry, modern kitchen, polished timber floors, renovated bathroom, separate dining room, bbq, garden, level lawn, pet friendly, storage area, security lights, security windows, mortgagee property, close to parklands, close to schools, close to shops, close to transport, quiet location
Area: 323m²
Energy Rating: 7.5
Area: 751m²
Frontage: 18m²
Crossover: Center
Depth: 39 at left
Depth: 18 at rear
Depth: 41 at right
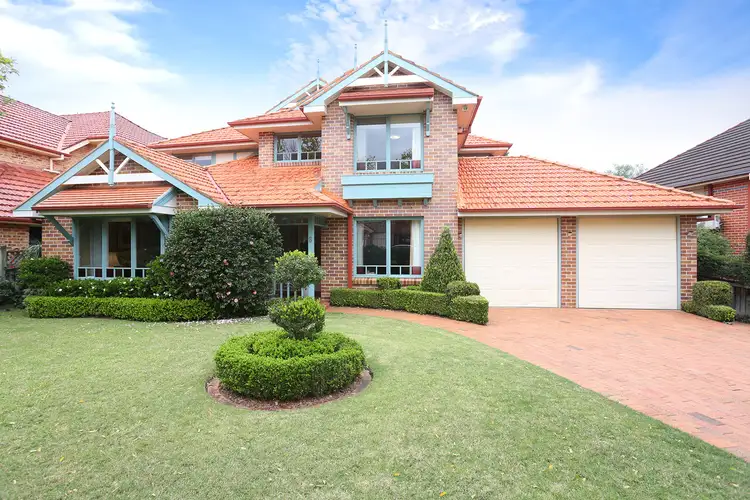
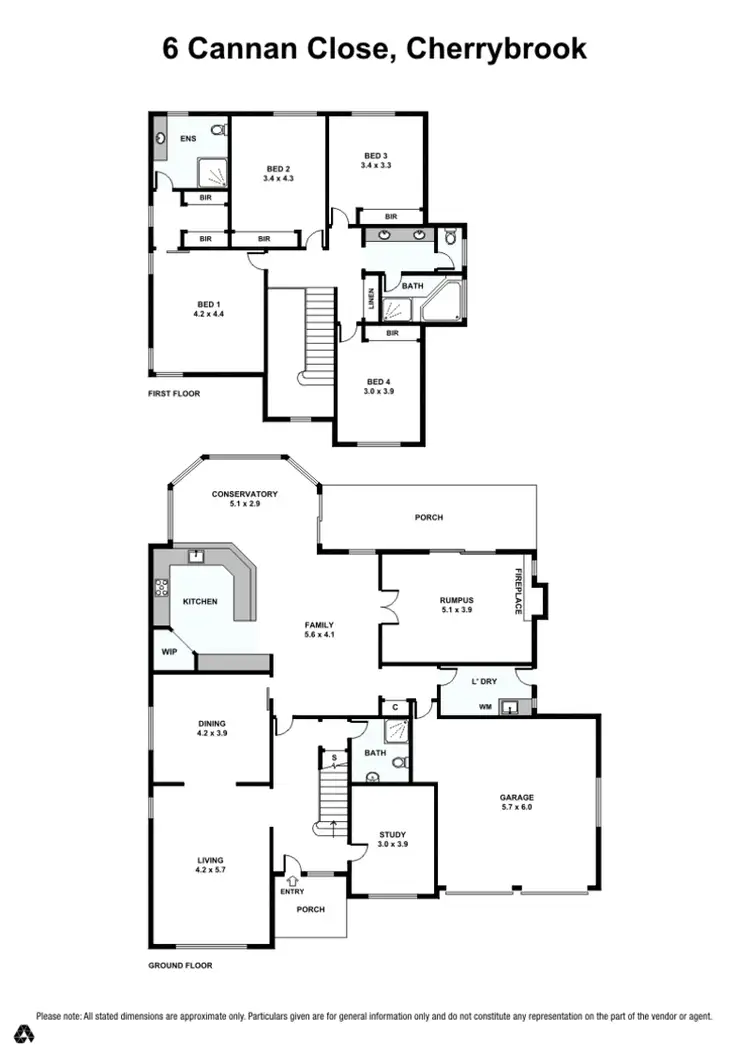
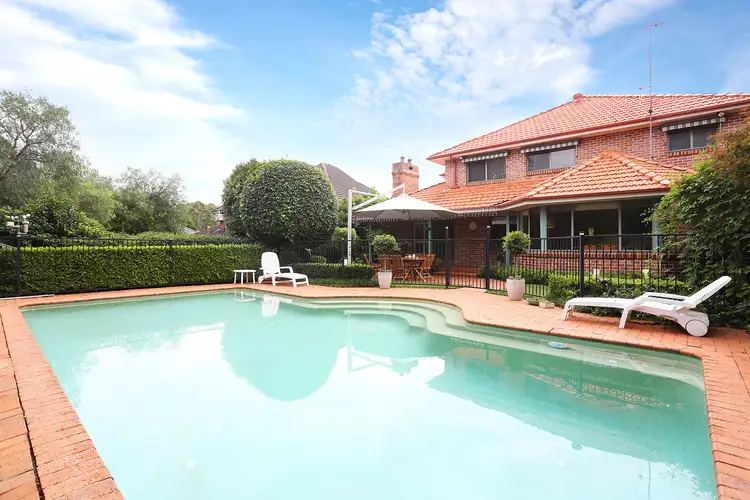
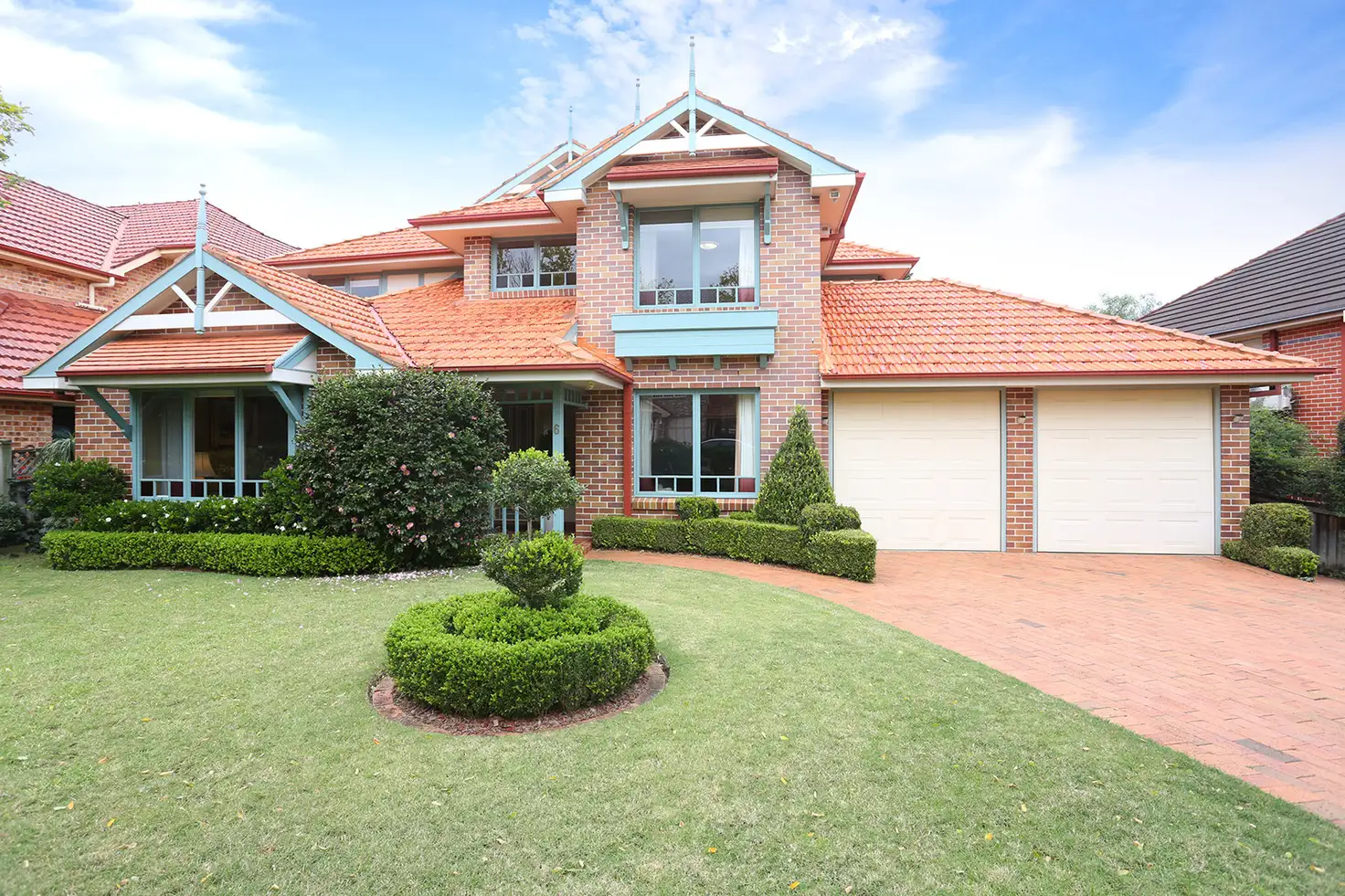


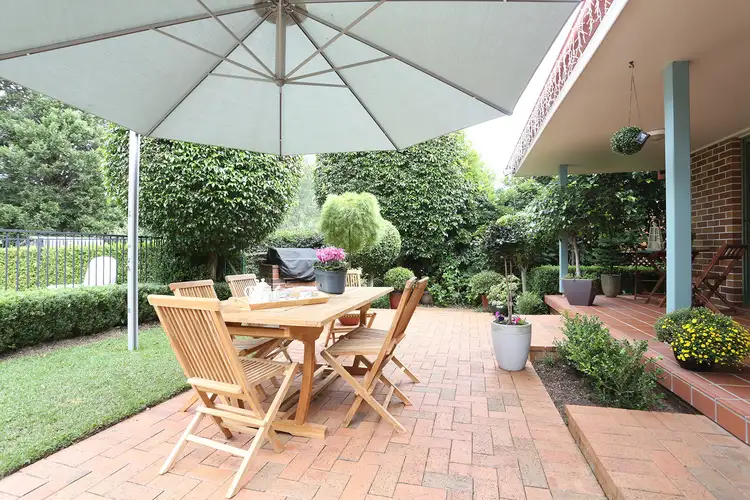
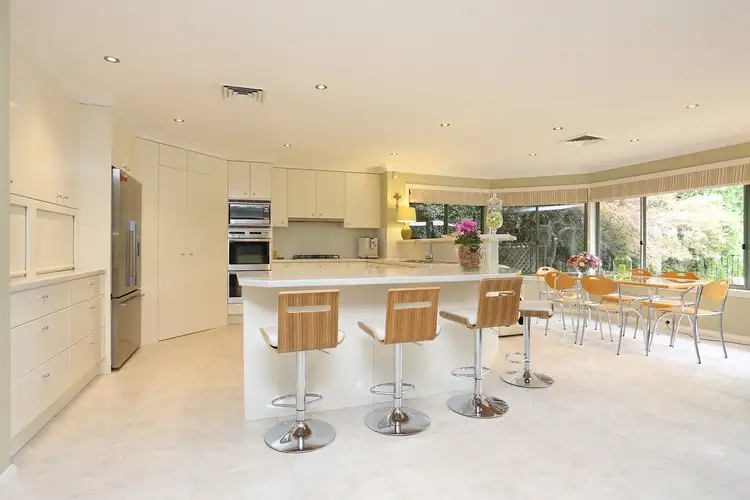
 View more
View more View more
View more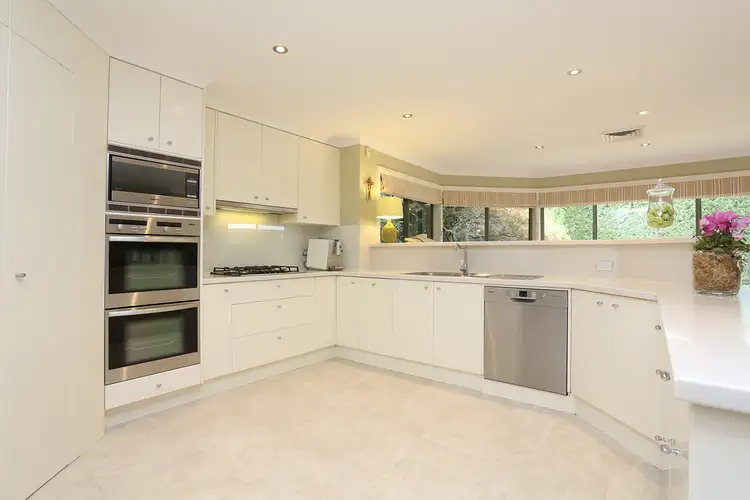 View more
View more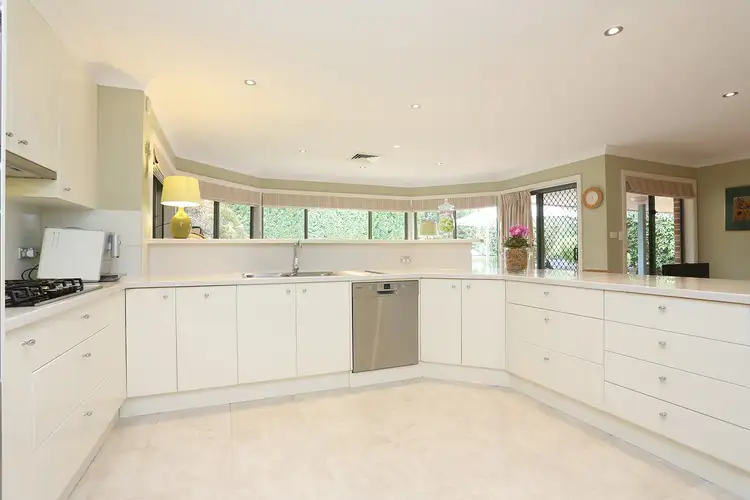 View more
View more
