Garry Thandi, the owner, and principal of Blossom Properties, proudly presents this exquisite custom-designed house. Your journey begins with a wide entry that sets the stage for the opulence that awaits in the esteemed estate of Elara - a property that simply cannot be missed.
As you step inside, you'll be instantly captivated by the unparalleled elegance and sophistication of this residence. The ground floor has been thoughtfully designed to cater to your every need, seamlessly blending entertainment, and relaxation into one harmonious space. The kitchen is a culinary delight, featuring top-of-the-line appliances, high-end cabinetry, and luxurious finishes. A large central island provides ample space for culinary creations and entertaining, while the convenient butler's pantry keeps the main kitchen area impeccably organized.
The grand living area embraces you with comfort and warmth, basking in the abundance of natural light that pours in through the large windows and sliding doors. Step outside to the magnificent alfresco area, complete with an outdoor kitchen flowing onto the backyard, setting the stage for memorable gatherings with friends and family.
Conveniently located on the ground floor, you'll find a well-appointed bedroom and full bathroom, offering a private retreat for guests or accommodating multi-generational living. Movie nights will be a delight in the cozy theatre room on the ground floor.
Venture upstairs to discover a rumpus room, providing additional space for relaxation or recreation. This versatile area opens up to a balcony, granting breathtaking views and the perfect spot to savor your morning coffee or the beauty of the sunset. The luxurious master bedroom awaits, boasting a balcony, a vast his-and-her walk-in robe with built-in cabinetry, and an elegant master ensuite. The remaining three bedrooms upstairs feature built-in robes and are serviced by the luxurious main bathroom with a spacious sink and a separate powder room.
Throughout the home, meticulous attention to detail and high-quality craftsmanship shine, seamlessly combining functionality and style. This luxury double-story home is a haven of comfort and entertainment, offering a media room, a ground-floor bedroom, and an upstairs rumpus room. The epitome of elegance and sophistication, this property awaits to be made your own.
|| Property Luxury Features ||
5 Bedrooms |3 Bathrooms | 2 Car garage
-High ceilings.
-Wide entryway
-Formal living off entry
-Decent size backyard
-Multiple living areas
-Fireplace
-Media room with bulkhead
-An expansive two-story layout with not a space wasted
-5 Generous-sized bedrooms with built-in robes & walk-in robe
-A gorgeous deluxe master ensuite with a balcony
-Huge his & her walk-in wardrobe with master
-Guest bedroom downstairs with wall Length built-In-robes
-Full luxury bathroom downstairs
-Built-in toilet throughout
-3 Modern full designer bathrooms fully upgraded with tile from floor to ceiling and semi-frameless shower screen & bathtub in the main bathroom upstairs
-Heated lights for all bathrooms
-Separate toilet upstairs
-Gourmet kitchen with sparkling integrated stainless-steel appliances
-Extra-large island bench
-40mm stone benchtop throughout the kitchen
-Huge walk-in pantry
-Soft closing cabinetry
-Gas outlet in living room
-Render façade
-Void
-Hybrid flooring upstairs
-Rumpus room upstairs
-Water tank
-Covered alfresco
-Fans in alfresco
-Sliding door & fly screen door to alfresco
-Remote control outdoor blinds
-Outdoor Kitchen
-Storage downstairs
-Multiple linens closest
-Solar panel
-Internal spacious laundry with 40mm stone benchtop
-A great work-from-home situation ideal for professionals
-Porcelain tiles for the main floor
-Ducted air conditioning throughout the house
-Quality alarm system and intercom
-Coloured concrete driveway
-Automatic double garage with internal access
-Extensively paved Alfresco area offering built-in outdoor kitchen.
-Professionally landscaped front and backyard
-Many more
Location: -
-Short drive to Northbourne Public School and St Luke’s Catholic College.
-Approx. 2 mins walk to Elara sports playfields
-Approx. 3-4 mins walk to Elara shops
-Approx. 10-12 mins to Riverstone & Schofields train station
-Approx. 10 mins Bunnings, Ikea & Costco
For more information, please contact Garry Thandi at 0432 931 464 or Chetan Raj Singh 0435 015 100
Disclaimer: - Blossom Properties, its director, employees, and related entities believe that the information contained here is gathered from sources we deem to be reliable. However, no representation or warranties of any nature whatsoever are given, intended, or implied. Any interested parties should rely on their inquiries.
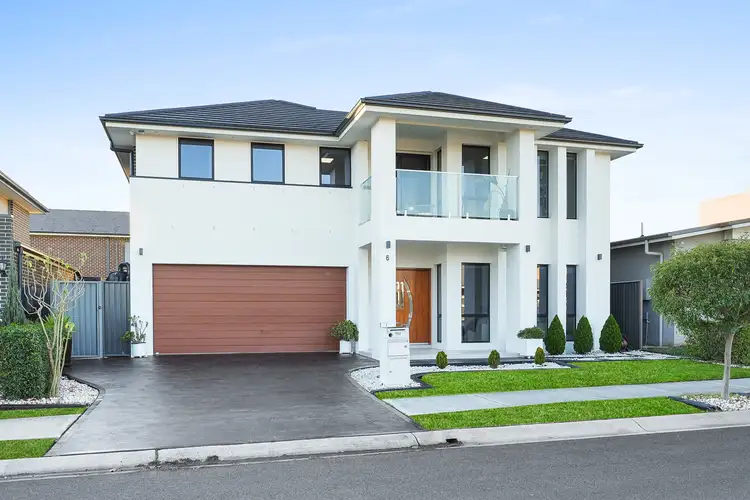
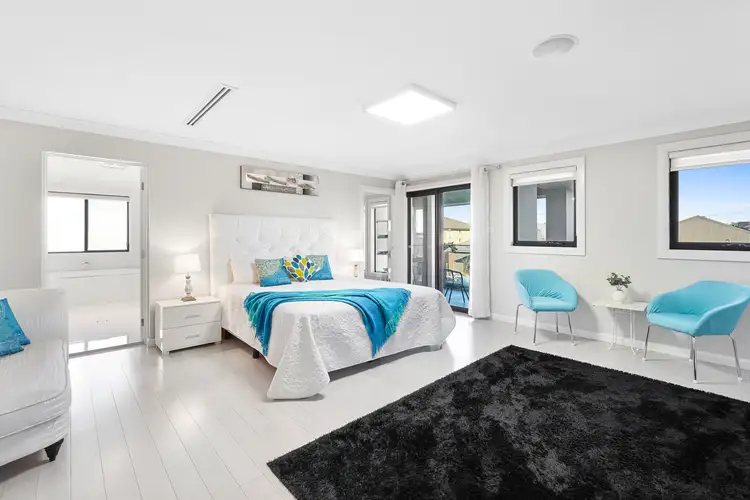
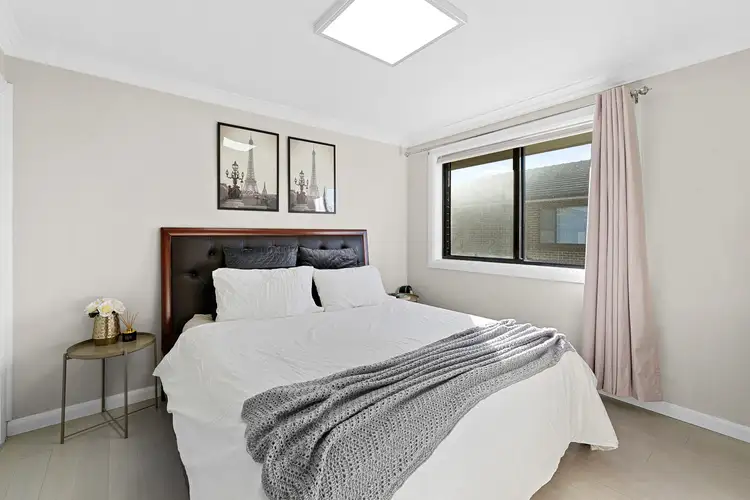
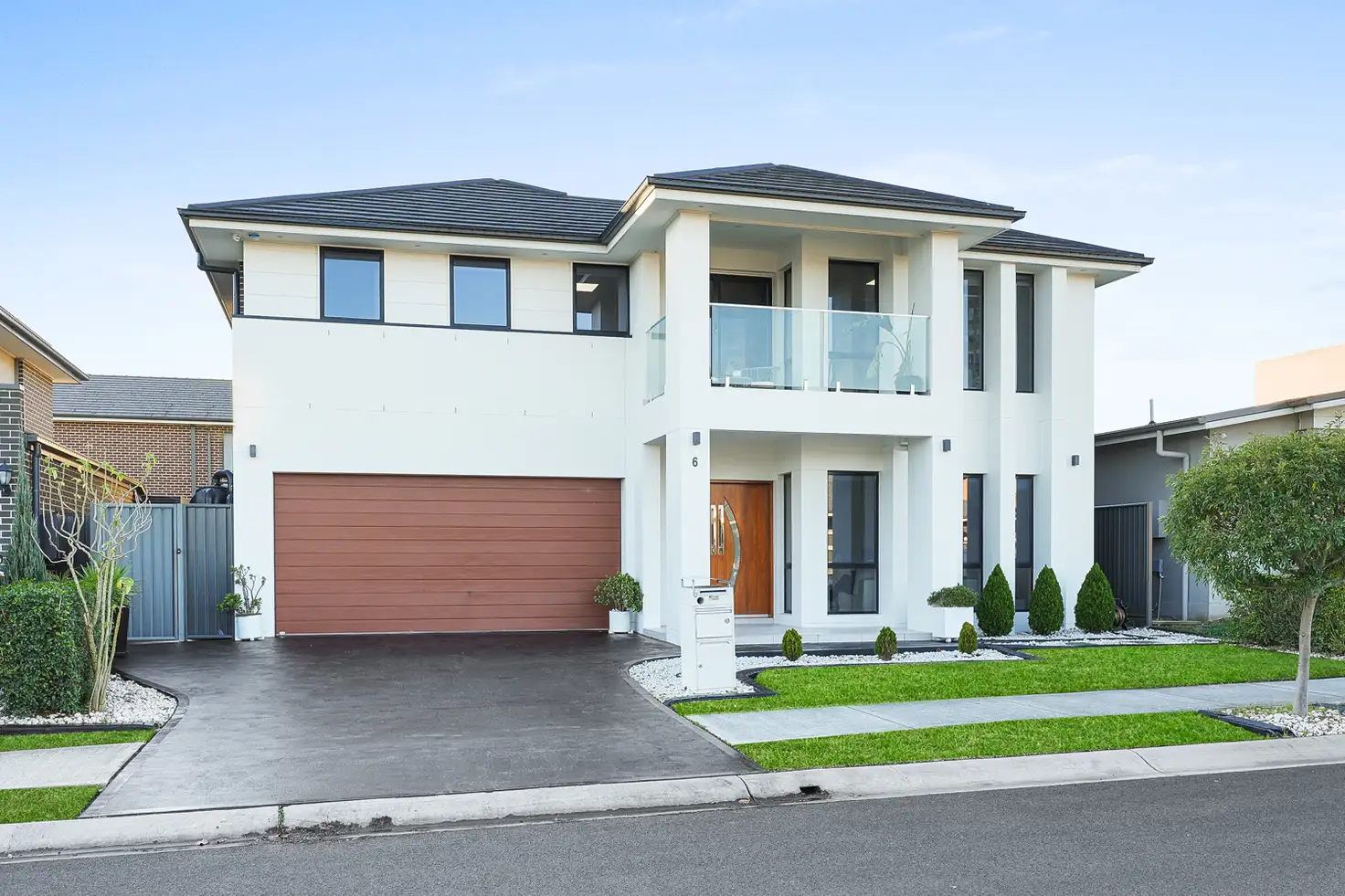


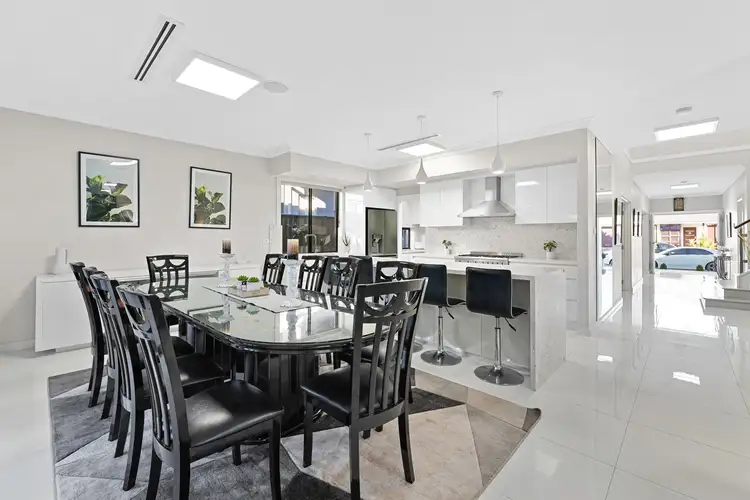
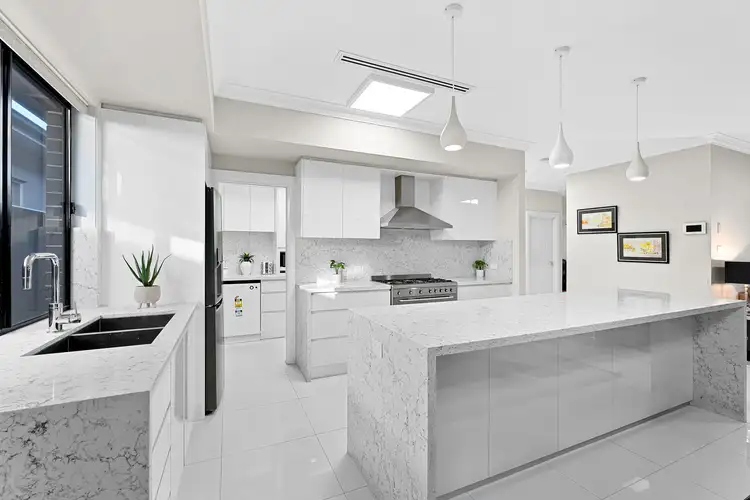
 View more
View more View more
View more View more
View more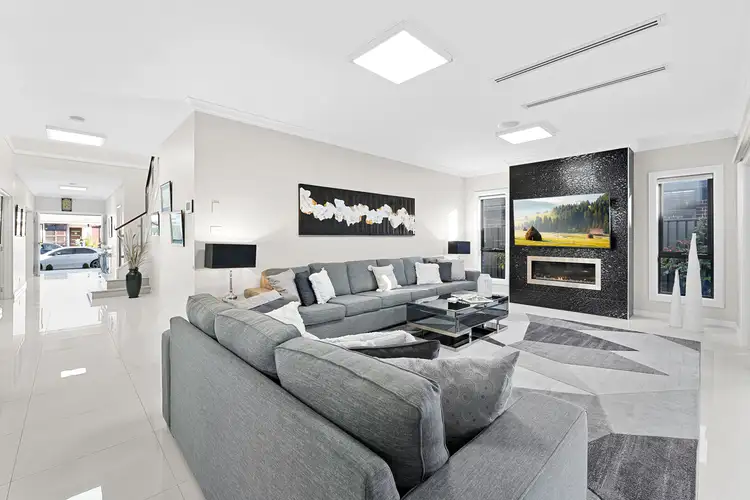 View more
View more
