$860,000
4 Bed • 2 Bath • 2 Car • 188m²

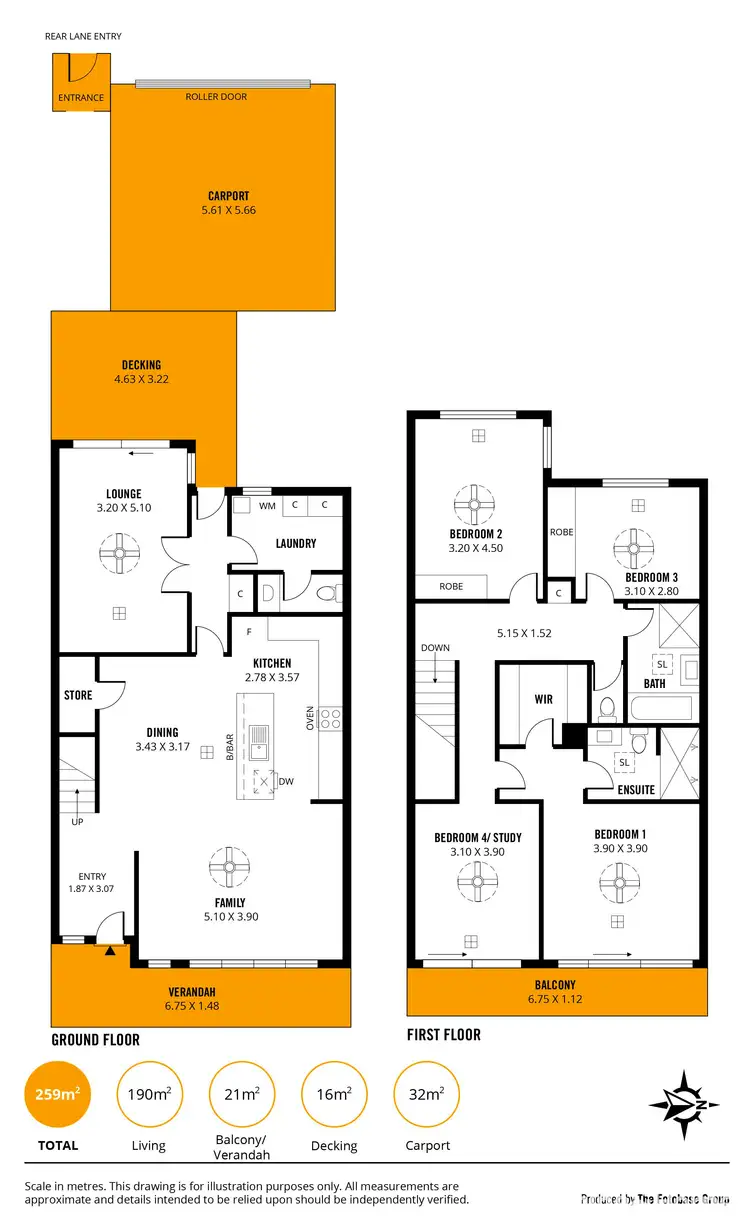
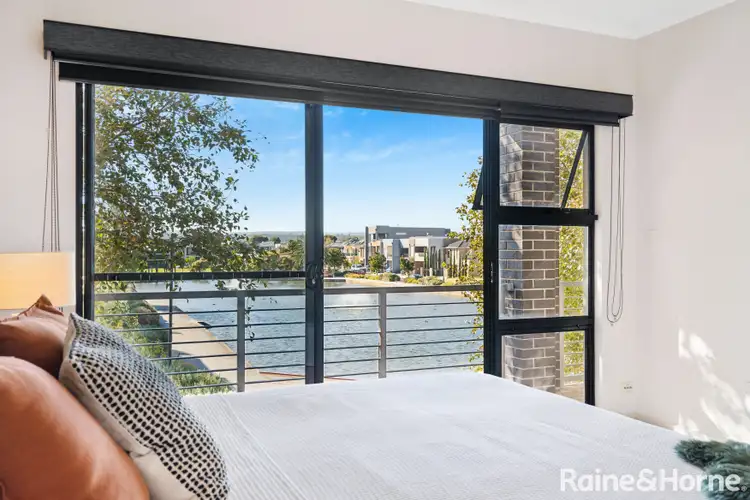
+25
Sold



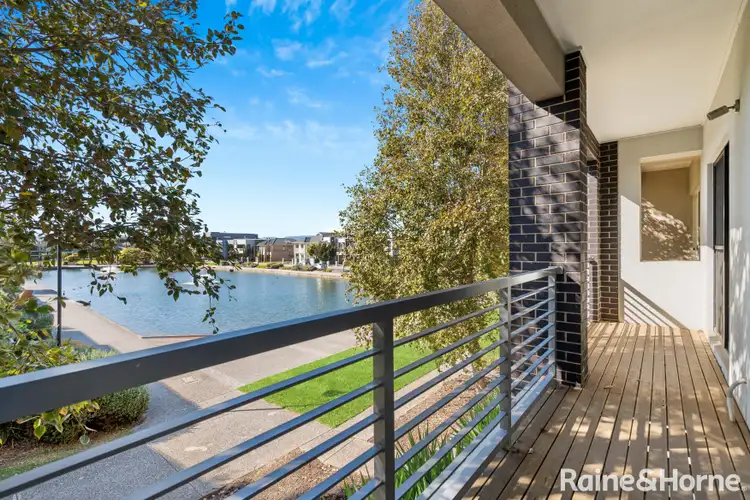
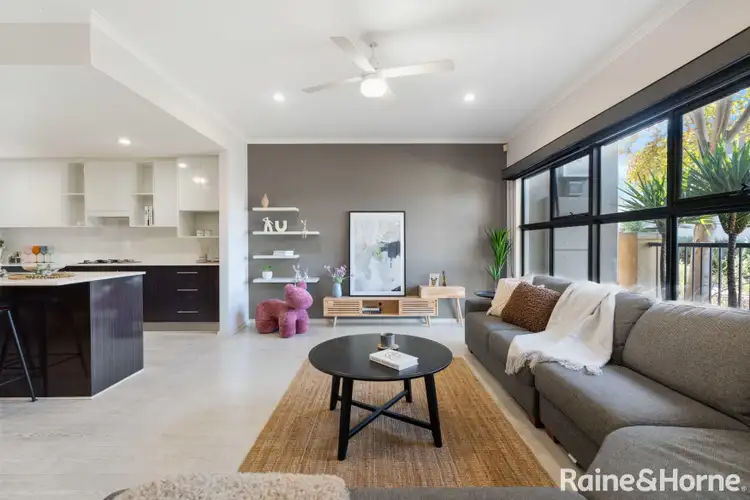
+23
Sold
6 Chianti Lane, Mawson Lakes SA 5095
Copy address
$860,000
- 4Bed
- 2Bath
- 2 Car
- 188m²
House Sold on Sat 18 May, 2024
What's around Chianti Lane
House description
“Contact Sales Agent Soe 0410 411 090”
Property features
Building details
Area: 190m²
Land details
Area: 188m²
Interactive media & resources
What's around Chianti Lane
 View more
View more View more
View more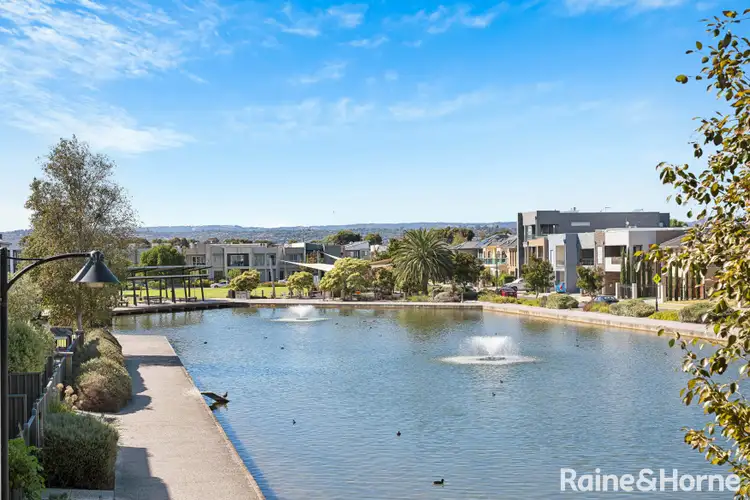 View more
View more View more
View moreContact the real estate agent

Soe Wang
Raine & Horne Unley
0Not yet rated
Send an enquiry
This property has been sold
But you can still contact the agent6 Chianti Lane, Mawson Lakes SA 5095
Nearby schools in and around Mawson Lakes, SA
Top reviews by locals of Mawson Lakes, SA 5095
Discover what it's like to live in Mawson Lakes before you inspect or move.
Discussions in Mawson Lakes, SA
Wondering what the latest hot topics are in Mawson Lakes, South Australia?
Similar Houses for sale in Mawson Lakes, SA 5095
Properties for sale in nearby suburbs
Report Listing
