Welcome to 6 Congdon Street, Gawler East - a delightful 3-bedroom, 1-bathroom home full of warmth, comfort, and easy living. Step inside to gorgeous wooden floorboards flowing through the inviting lounge, light-filled dining area, and sleek modern kitchen with ample storage and bench space. Each bedroom features built-in robes and ceiling fans, while the dual-access bathroom adds a touch of everyday convenience. Perfectly positioned in sought-after Gawler East, you'll love the friendly community feel, leafy surrounds, this is a true charming home in a wonderful location!
Step outside to discover a spacious pergola and paved entertaining area, perfectly positioned with direct access from the kitchen for seamless indoor-outdoor living. This inviting space is ideal for hosting family gatherings or enjoying quiet mornings in the fresh air. Beside the pergola sits a versatile shed, ready to be transformed into your own private retreat - whether that's a home gym, games room, or creative studio. Beyond this, the backyard opens up to a generous grassed area surrounded by easy-care gardens. Completing the outdoor appeal is a second shed, providing excellent extra storage or the perfect spot for all your garden essentials - making this backyard both beautiful and brilliantly functional.
Nestled in the heart of Gawler East, this highly sought-after suburb offers the perfect blend of peaceful living and modern convenience, making it an irresistible opportunity for homebuyers. Known for its quiet, leafy streets, Gawler East provides easy access to parks, local shops, and both private and public schools. The bustling Gawler town centre, with its full array of shopping, dining, and facilities, is only minutes from your doorstep, creating a lifestyle that beautifully balances tranquility, convenience, and community charm - a truly perfect place to call home.
Best offers above $650,000, before 21st November 2025!
To register your interest please phone Michael Dittmar on 0451 670 631 or Sam Goldblatt on 0497 924 898.
Features You'll Love:
- Greeted by a lush, plant-filled front yard, creating an inviting and welcoming atmosphere from the moment you arrive.
- Sleek neutral tones throughout the home, beautifully combined with warm wooden accents and fresh white walls.
- Large windows in every room flood the spaces with natural light and provide lovely views of the backyard.
- Gorgeous charcoal kitchen seamlessly blends with wooden highlights, featuring ample cupboard and bench space.
- Three spacious bedrooms, each with built-in robes and ceiling fans, offering comfort and style.
- Dual-access bathroom from the hallway and main bedroom, providing everyday convenience.
- Laundry with direct backyard access making chores simple and practical.
- Generous pergola accessible from the kitchen and living area, perfect for effortless indoor-outdoor entertaining.
- Versatile shed off the pergola, ideal to transform into a home gym, games room, study, or hobby space.
- Expansive grassed area, perfect for kids and pets to play, surrounded by low-maintenance gardens.
- Additional garden shed for extra storage or to create a personal sanctuary.
Location Highlights
- Family-friendly suburb just 40km from Adelaide
- Mix of established homes and modern estates
- Close to quality schools and Gawler Hospital
- Easy access to Gawler Central & Oval train stations
- Short drive to Gawler's historic main street and shopping
- Nearby walking trails and parks
- Private and public primary schools, with secondary schools like Trinity College and Gawler High School a short bus ride away
Specifications:
Built - 1988
House -129 m2 (approx.)
Land - 750m2(approx.)
Frontage - 20.8 m
Zoned - GN - General Neighbourhood
Council - Gawler
Hot Water - GAS (Mains)
Easement - No
Sewerage - Mains
Solar - Installed
NBN - FTTP available
Heating - Split System Reverse Cycle
Cooling - Wall Mounted AC
The safety of our clients, staff and the community is extremely important to us, so we have implemented strict hygiene policies at all our properties. We welcome your enquiry and look forward to hearing from you.
RLA 345261
*Disclaimer: Neither the Agent nor the Vendor accept any liability for any error or omission in this advertisement. All information provided has been obtained from sources we believe to be accurate, however, we cannot guarantee the information is accurate and we accept no liability for any errors or omissions. Any prospective purchaser should not rely solely on 3rd party information providers to confirm the details of this property or land and are advised to enquire directly with the agent in order to review the certificate of title and local government details provided with the completed Form 1 vendor statement.
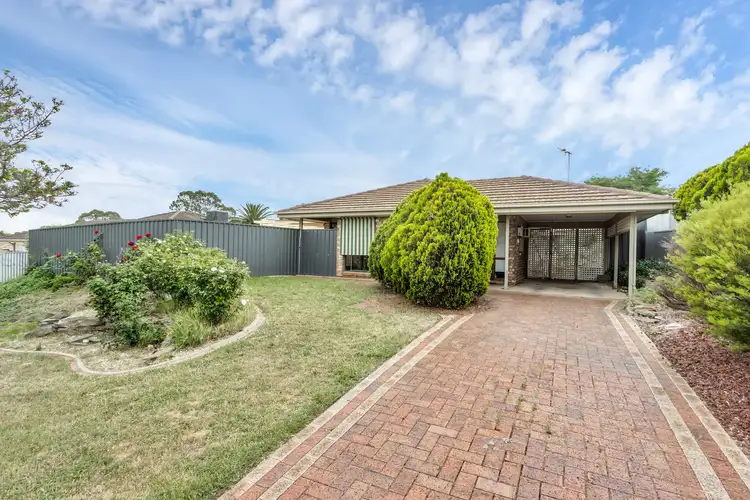
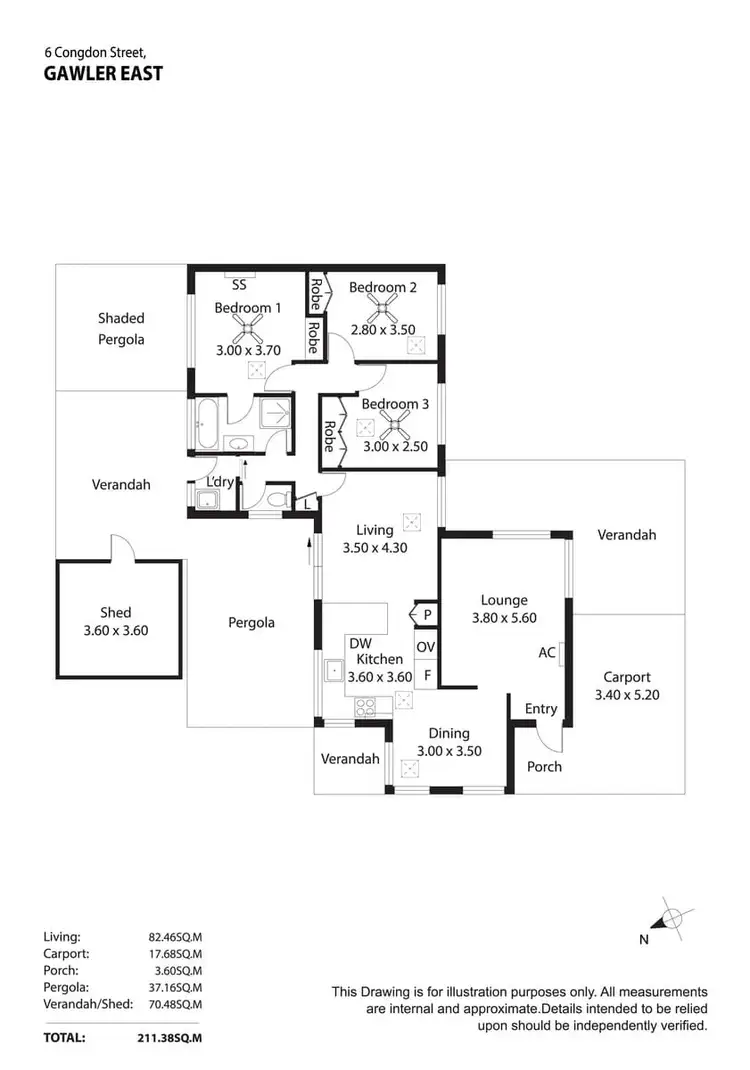

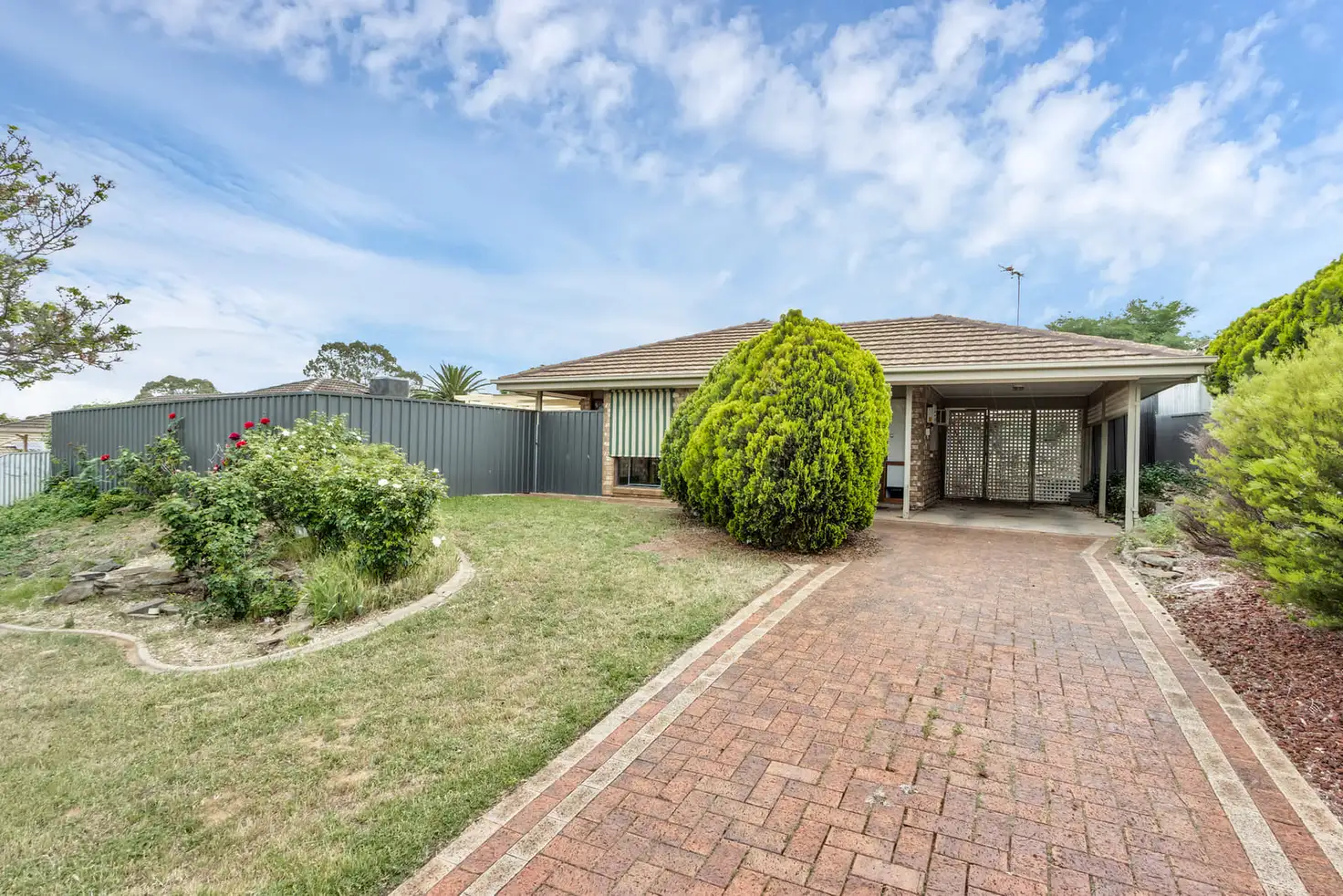


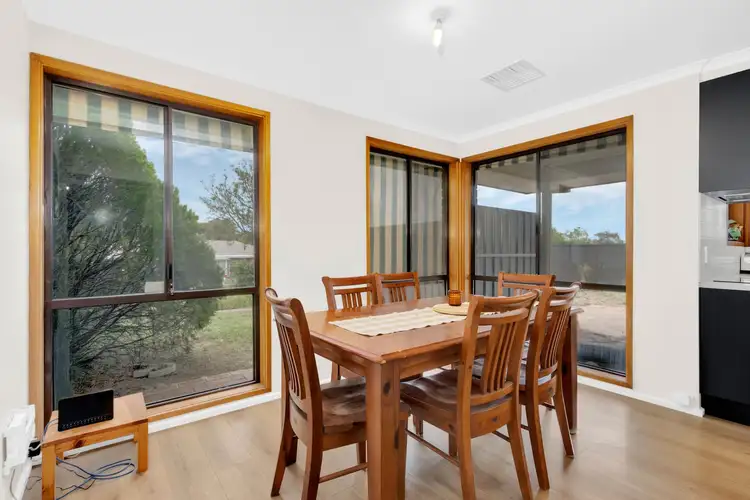
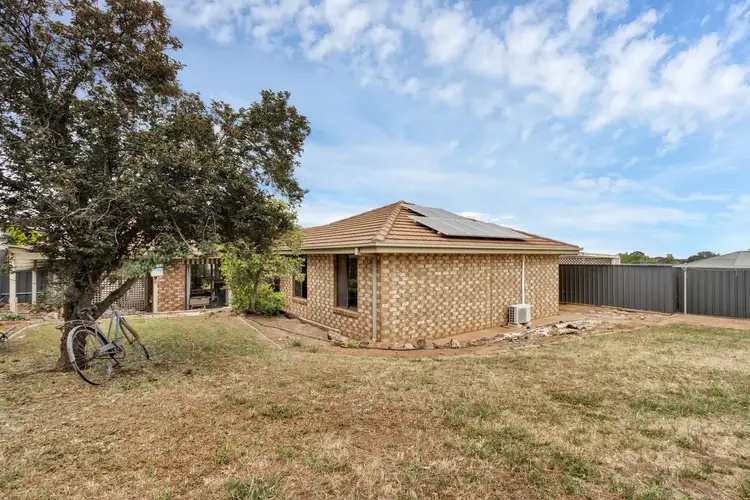
 View more
View more View more
View more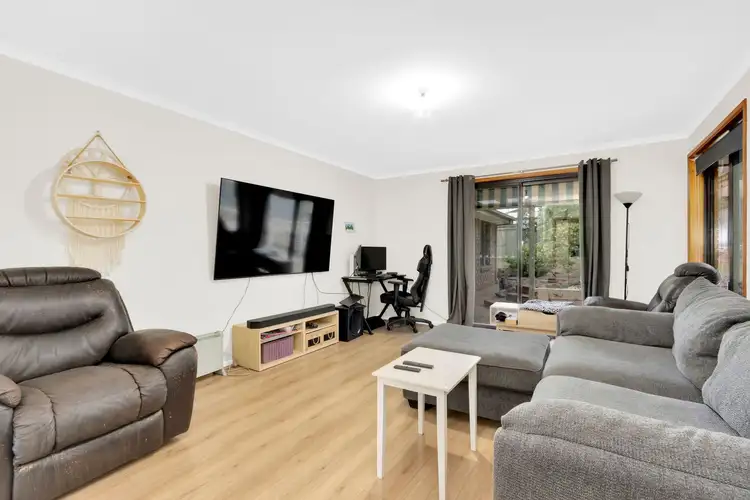 View more
View more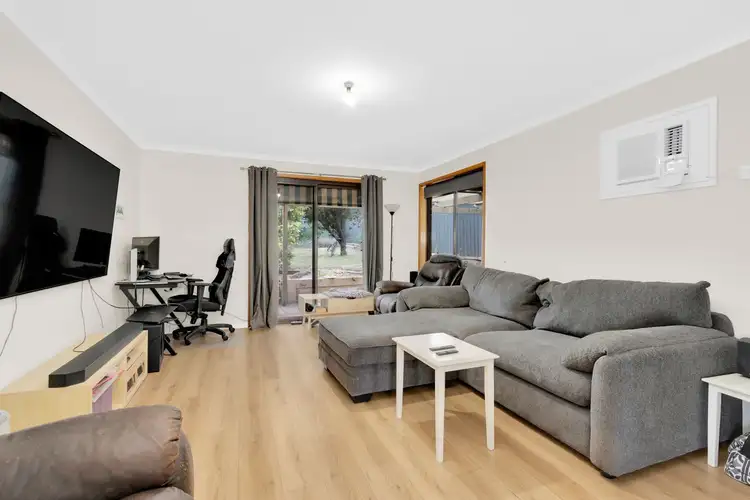 View more
View more
