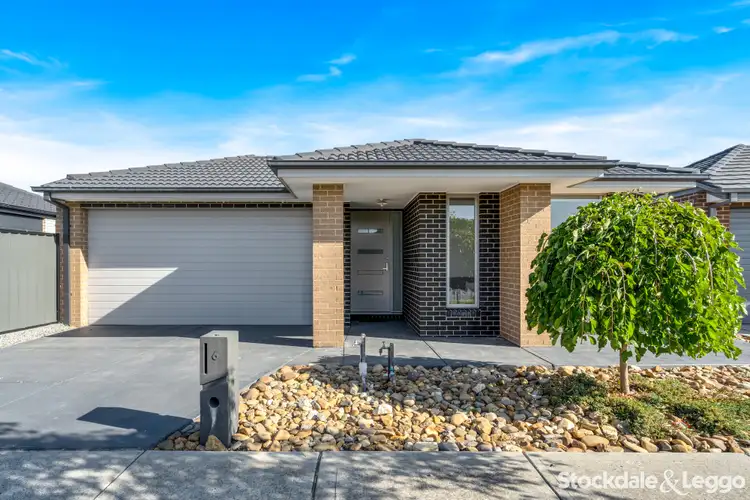$710,000
4 Bed • 2 Bath • 2 Car • 398m²



+9
Sold





+7
Sold
6 Coolamon Drive, Craigieburn VIC 3064
Copy address
$710,000
What's around Coolamon Drive
House description
Interactive media & resources
What's around Coolamon Drive
 View more
View more View more
View more View more
View more View more
View moreContact the real estate agent

Tim Romeril
Stockdale & Leggo - Craigieburn
0Not yet rated
Send an enquiry
This property has been sold
But you can still contact the agent6 Coolamon Drive, Craigieburn VIC 3064
Nearby schools in and around Craigieburn, VIC
Top reviews by locals of Craigieburn, VIC 3064
Discover what it's like to live in Craigieburn before you inspect or move.
Discussions in Craigieburn, VIC
Wondering what the latest hot topics are in Craigieburn, Victoria?
Similar Houses for sale in Craigieburn, VIC 3064
Properties for sale in nearby suburbs
Report Listing
