$1,385,000
4 Bed • 2 Bath • 3 Car • 725m²
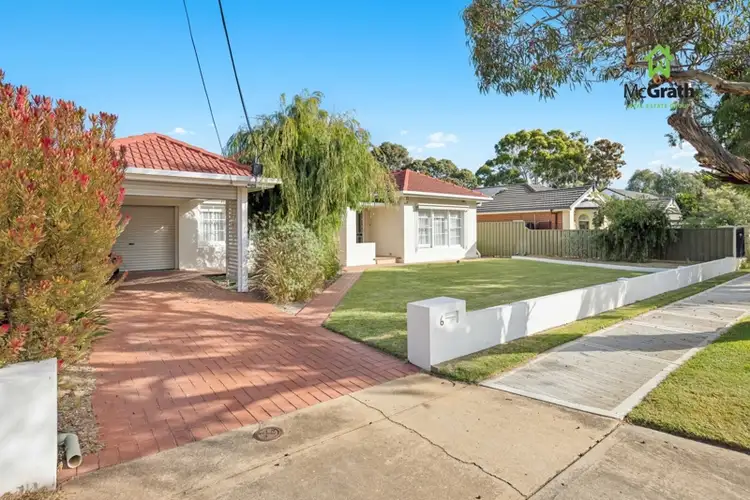
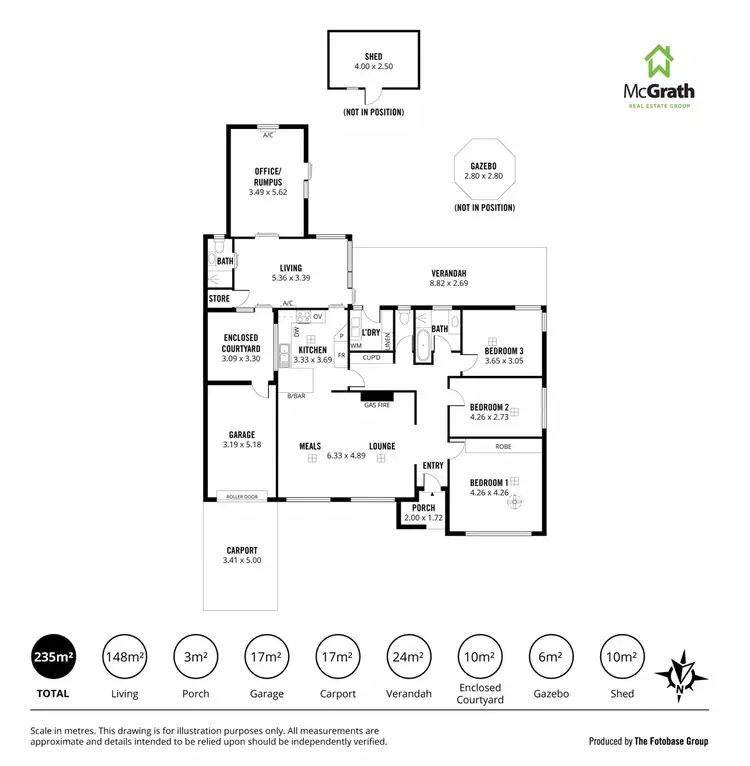
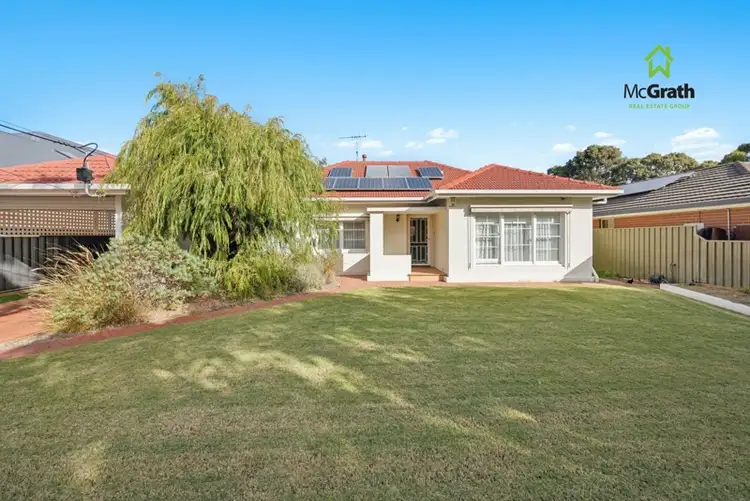
+13
Sold
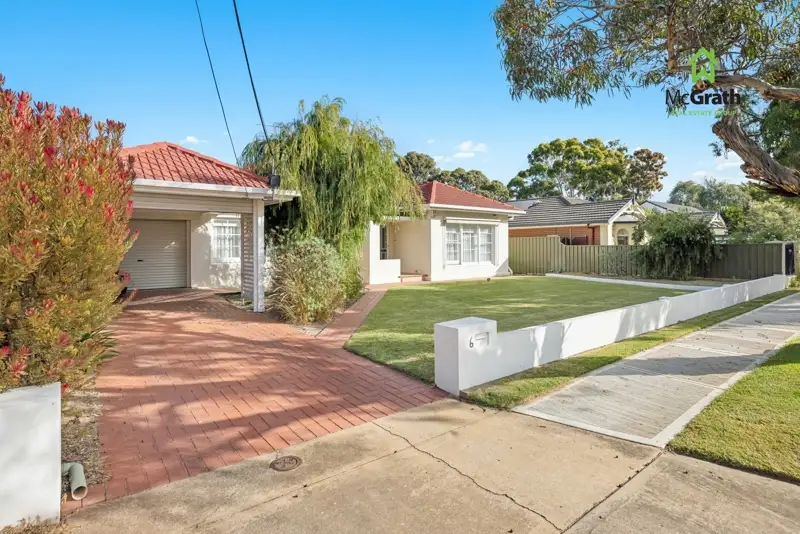


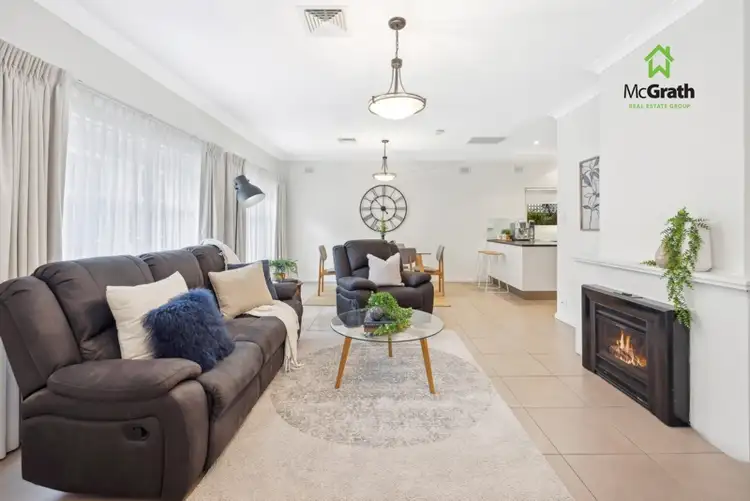

+11
Sold
6 Coppin Street, Glengowrie SA 5044
Copy address
$1,385,000
- 4Bed
- 2Bath
- 3 Car
- 725m²
House Sold on Fri 5 Jul, 2024
What's around Coppin Street
House description
“A true family home with room to move”
Property features
Municipality
Marion City CouncilLand details
Area: 725m²
Frontage: 18.29m²
Interactive media & resources
What's around Coppin Street
 View more
View more View more
View more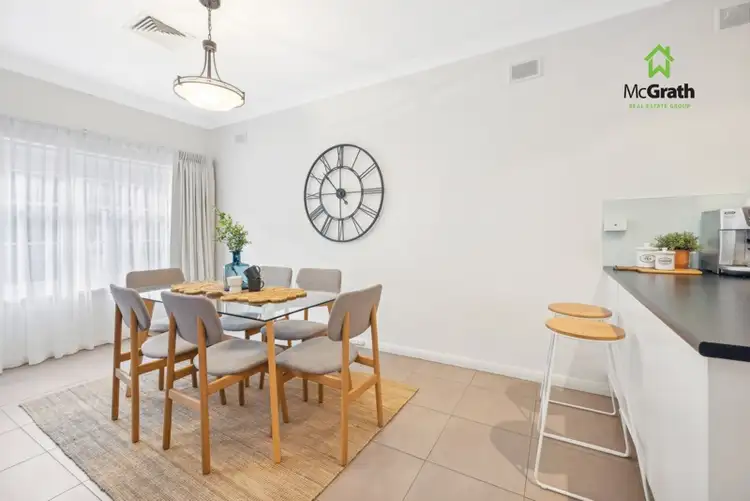 View more
View more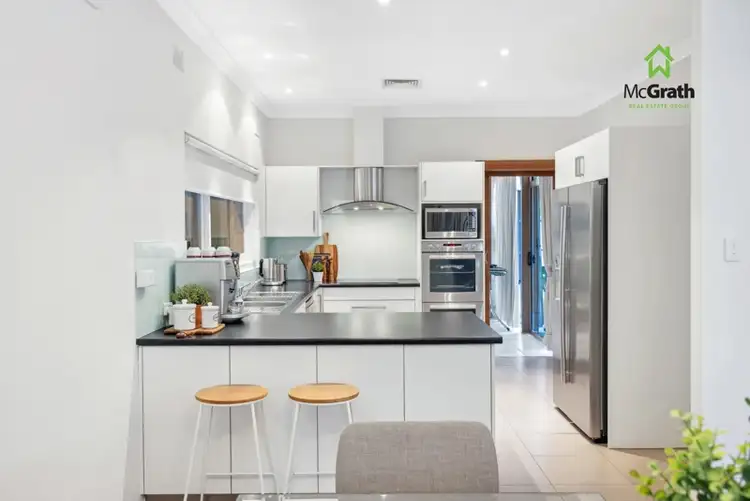 View more
View moreContact the real estate agent

Paul McGrath
McGrath Real Estate Group
5(24 Reviews)
Send an enquiry
This property has been sold
But you can still contact the agent6 Coppin Street, Glengowrie SA 5044
Nearby schools in and around Glengowrie, SA
Top reviews by locals of Glengowrie, SA 5044
Discover what it's like to live in Glengowrie before you inspect or move.
Discussions in Glengowrie, SA
Wondering what the latest hot topics are in Glengowrie, South Australia?
Similar Houses for sale in Glengowrie, SA 5044
Properties for sale in nearby suburbs
Report Listing
