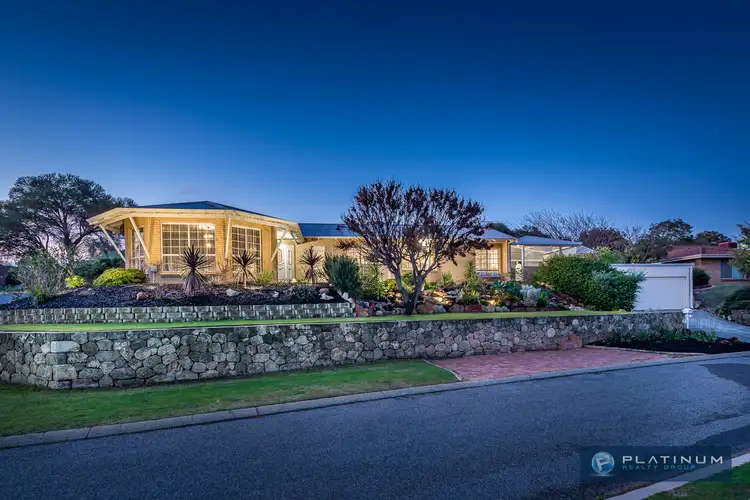Capture this wonderful opportunity NOW!
Situated on a magnificent elevation, with a block size of 841m2, renovated with quality updates throughout. Entirely exquisite, the interior domain is warmed by timber style modern flooring, purposefully centered around the gorgeous outdoor spectacle. The gourmet kitchen is particularly impressive, featuring 40mm quality bench tops, dazzling tiled splash-backs. LED lighting and all top of the range Bosch appliances.
Channeling an effortless style, the outdoor area creates a vibrant place to entertain, with a huge alfresco, log fire, barbecue area, and an enchanting water feature, landscaped & tiered gardens bring beautiful dimension, with mature hedges.
Golf course views, best appreciated from where the lounge/games room extends seamlessly out the bay windows. Here you can sit back and relax and entertain your friends and family, watching the sunsets, whilst in the comfort of your beautiful home
This dazzling home, epitomizes style and elegance with a beautiful entrance hall, king sized master bedroom with en suite, plus 3 queen/double sized family guest bedrooms, family bathroom, powder room with toilet, vanity and shower, large formal lounge/theatre/tv room, formal dining room, sprawling open plan, living, lounge and dining area with a huge gourmet dream kitchen, with access from the sunken lounge, through the patio doors to the covered entertaining areas, with café blinds; perfect for all weather entertaining, plus room to add your own swimming pool, if you desire!
This space is just perfect for relaxing at the end of the day listening to the birds and capturing the most amazing sunsets, from the highest level of this stunning residence!
An embodiment of brilliance, – this wonderful abode will excite the senses. Combining timeless elegance with the superb location, it truly offers everything to the discerning buyer. Boasting unparalleled family living, the residence accommodates four bedrooms, and three bathrooms, all beautifully executed with the same classic style throughout.
**Features include:**
*Elegant ENTRANCE HALL
*SECURITY ALARM system
*Executive LOUNGE/GAMES/TV room with golf course views
*King sized MASTER BEDROOM with mirrored robes, en suite bathroom – with shower, vanity and WC with private courtyard
*Two queen sized FAMILY/GUEST BEDROOMS with built in/walk in robes and views to the gardens
*Luxury FAMILY BATHROOM, with shower, double vanities, corner bath, heated towel rail and toilet
*One double sized FAMILY/GUEST BEDROOM with access to the adjacent powder room, shower and toilet.
*OPEN PLAN FAMILY AREA – Featuring massive sunken lounge, dining room GOURMET DREAM KITCHEN; for those looking to entertain the largest of families or guests, this kitchen is your absolute dream! Consisting of the finest appliances including a Westinghouse 900mm electric oven, 5 burner induction hob, Delonghi dishwasher, double fridge/freezer recess and Bosch integrated range hood, double stainless steel sink, an abundance of cupboards and bench space, with breakfast bar, serving hatch through to the formal dining room, plus golf course views!
*Banquet sized formal DINING ROOM
*LAUNDRY with plenty of space
*Linen cupboard
*Exterior & Extras*
*New carpets
*New window shutters
*New timber style trendy flooring
*New solar panels x 16 – 3kw
*New quality benchtops
*Ducted reverse cycle air conditioning
*Gas hot water
*Gas bayonet
*Entertaining area, featuring quality patio, TV wall mount and built in log fire and enchanting water feature
*Extra paved area at the side, for the animals to play
*Low maintenance gardens with grassed areas
*Extra wide double garage with driveway parking for extra cars
*Room at the front for extra cars, caravan or boat parking
*Side gate access
*Handy garden shed
*Side gated access
*Roof insulation
*Reticulation
*Gas bayonet
Very close to Currambine Central Shopping Centre, the Dome, Currambine Bistro, Gold class cinema complex and excellent schools, including walking distance to Connolly's own primary school. Lakeside Joondalup shopping centre, major transport links, including buses, trains and freeway access, the world famous Joondalup Resort Golf Course, plus all and Perth's world class beaches are also close by.
Land size 841m2
Built in 1990








 View more
View more View more
View more View more
View more View more
View more
