Iconic, unique, forever capturing the attention of the community since its construction and backing Mt Rogers nature reserve within a tightly held cul-de-sac position. With solar passive orientation front of mind from the homes inception, with an earth link slab for year round comfort, this sprawling 340m2 single level residence is beautifully grand yet peacefully private.
Powerful and distinctive in appearance, yet character filled inside with neutral grey and white tones, this home is grand in proportions, light-filled and functional within its open floor plan, to allow luxe family living at its finest.
Designed by acclaimed architect Henry Peel in the late 1980's for Canberran Dr Brian Embury. The house was an adventurous choice, with their design being appealing though more importantly, enduring, with a real sense of warmth and feelings of 'at home'.
Meticulously preserved, with renovations done for you for a move-in ready experience, the floorplan consists of 4 bedrooms, two bathrooms, welcoming entry foyer, mirrored formal lounge/dining and informal meals/family room, generous kitchen, extensive laundry, all complimented by a vast array of floor to ceiling windows encapsulating the outdoor established gardens. Raked clerestory windows to all wet areas, multiple glass sliding doors from nearly every room, new carpets installed, extra-height ceilings with an array of options for you to personalise this home to best suit your family.
6 Deasland Place speaks family, with neighbouring green space, playgrounds within a stone's throw and well-regarded schools easily accessible.
* Backing Mount Rogers
* Four bedrooms
* Walk-in robe room for main
* Generous entry foyer
* Ensuite with twin vanity, freestanding bath
* Main bathroom with twin vanity, stone tops, freestanding bath
* Clerestory windows to all wet areas
* Formal lounge & kitchen
* Informal family and meals
* Undertile heating
* R/C air-conditioning
* Electric hot water
* Automatic double garage
* Ample off street parking
* Rear alfresco area, paved, with shade sail
* Established gardens, fruit trees
* 3 phase power, with an outlet near the garage for charging EV cars
* Moments to schooling, shopping centres, buses, walking tracks and arterial roads
Built: 1988
Living Size: 340m2
Whilst all care has been taken to ensure accuracy in the preparation of the particulars herein, no warranty can be given, and interested parties must rely on their own enquiries. This business is independently owned and operated by Belle Property Canberra. ABN 95 611 730 806 trading as Belle Property Canberra.
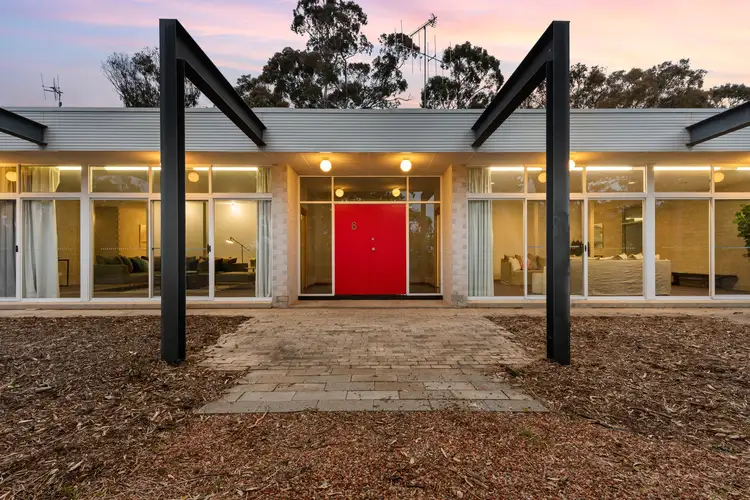
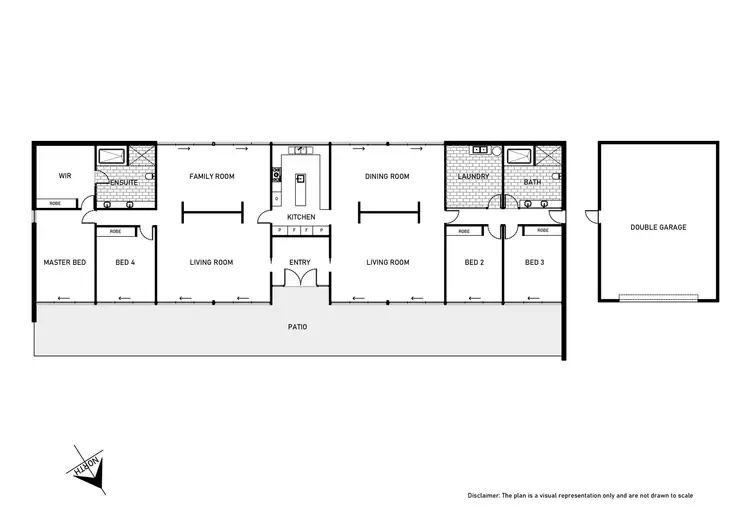
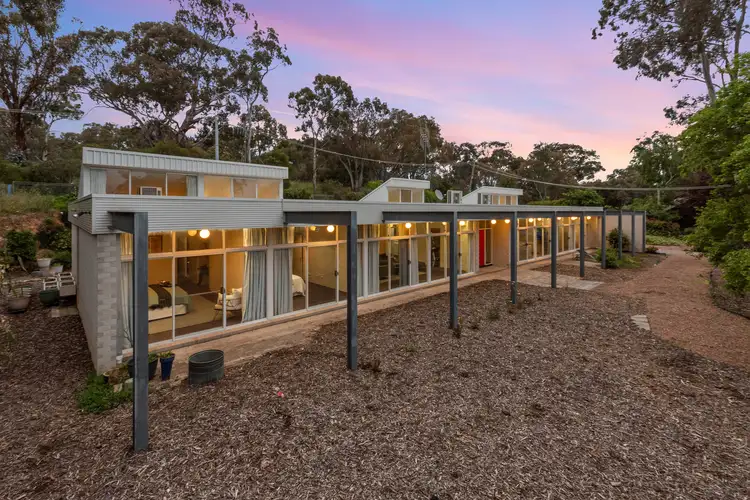
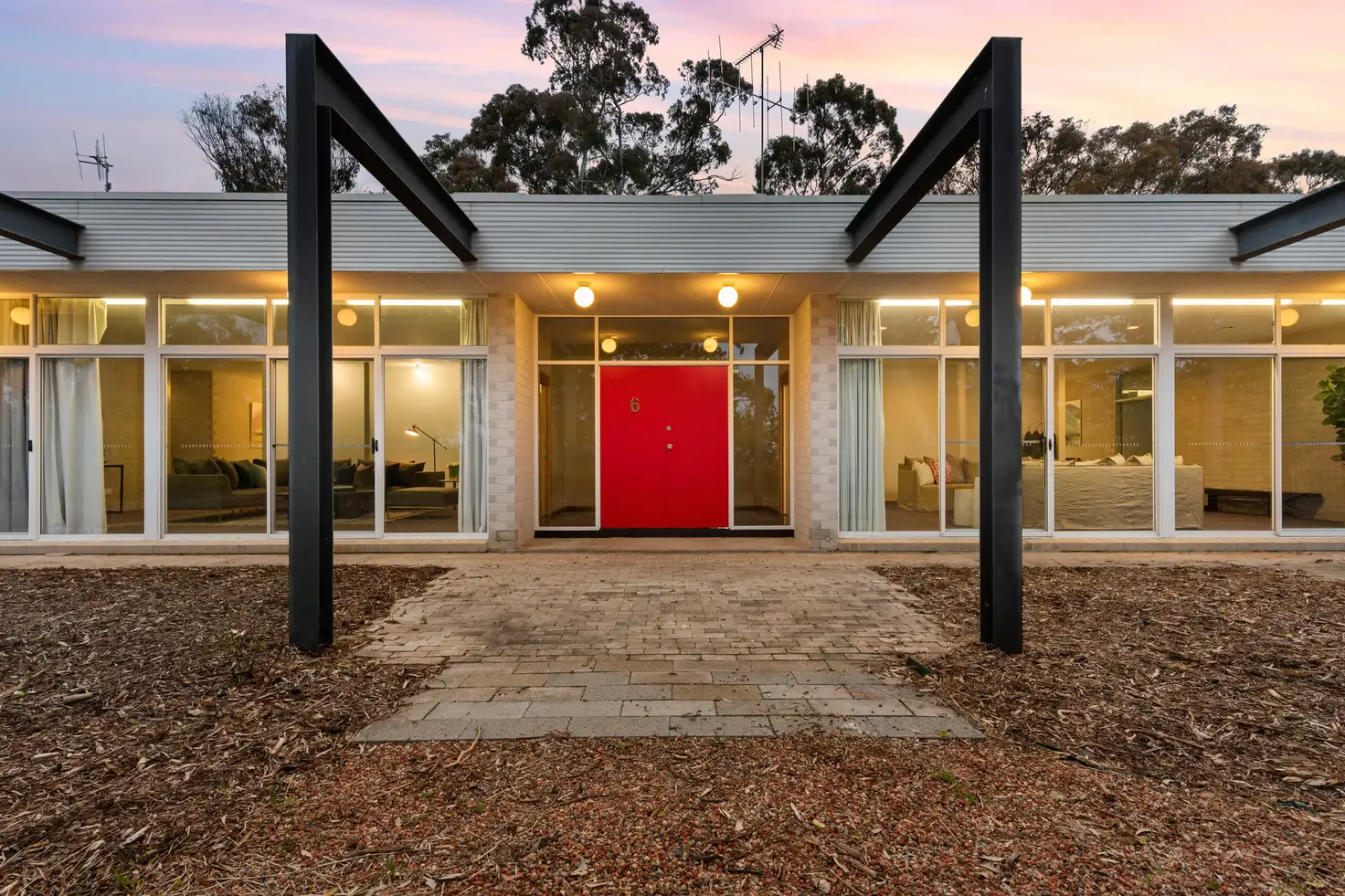


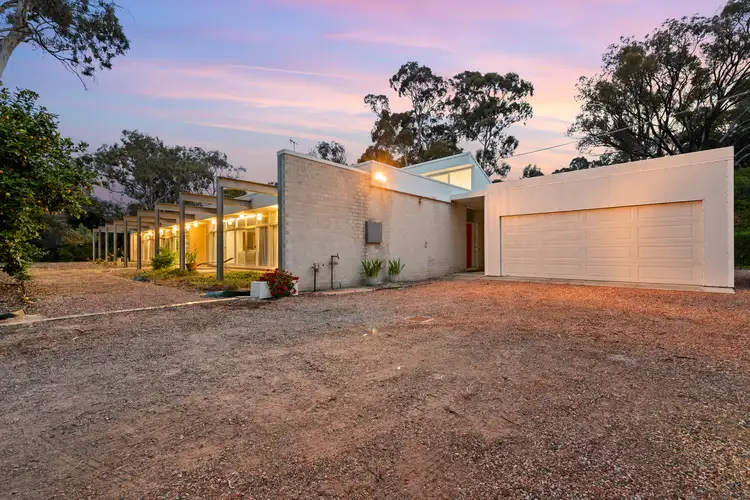

 View more
View more View more
View more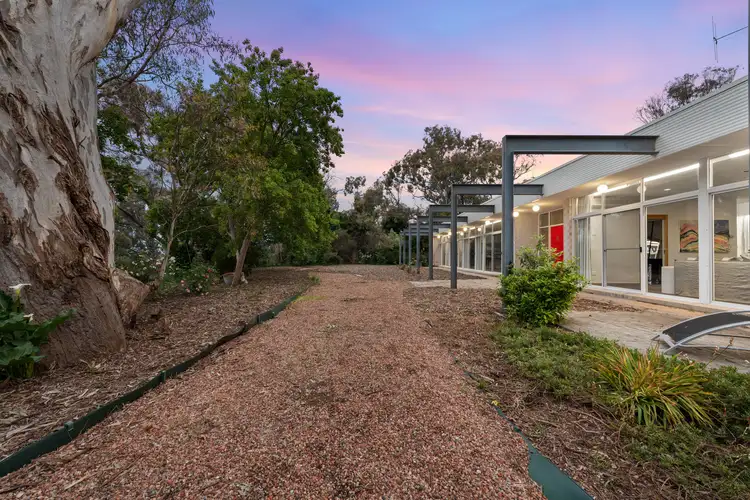 View more
View more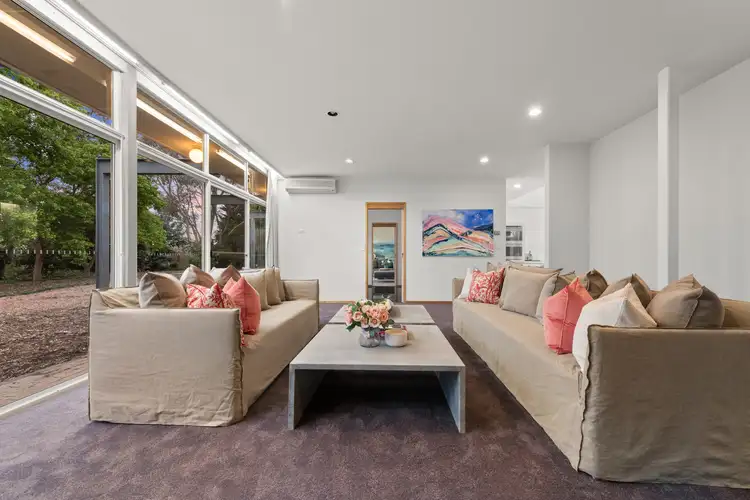 View more
View more
