Under Contract - Waiting Settlement.
Please contact for off market alerts for similar properties.
Located in a family friendly cul-de-sac, 6 Dewit Street presents a neat and trim home, exhibiting a polished, contemporary appeal. Built around 2014, this conventional home speaks volumes about modern comfort and grace in its quiet, aided by fresh paint and bedroom carpets. Perfect for first-time homebuyers, savvy investors, and those looking to downsize to a more manageable abode, this property shines with potential and warmth.
As you step inside, the open-plan layout invites you in, embellished with an earthy allure of timber-look floors. The modern kitchen, complete with a dishwasher and stainless appliances, blends seamlessly into the living space, creating an inviting atmosphere for cooking and socialising. The home's design exudes simplicity and elegance, promising a comfortable and relaxed living.
Features you'll love:
- Neat and tidy three-bedroom home, sure to impress with its upkeep
- Ideal for first homebuyers, investors, and downsizers
- Built around 2014, offering a modern, up-to-date interior
- Ensuite bathroom, for that touch of personal convenience
- Open-plan living, promoting a sense of space and light
- Timber-look floors, adding a dash of earthy beauty
- Modern kitchen with open-plan, perfect for the culinary enthusiast
- Equipped with a dishwasher and stainless appliances, for easy and efficient cooking
- Split reverse cycle air conditioning, ensuring comfort in all seasons
- Single garage, offering secure parking or additional storage
- Generous built-in robes, providing ample storage space.
In close proximity to parks, reserves and a variety of schools including Riverdale Primary, The Pines Primary, Thomas More College and Salisbury Downs Primary. Shopping centres including Hollywood Plaza and Saints Shopping are both nearby. Easy access to the CBD via the train minutes away or simply walk to the bus stop.
CT / 6133 / 554
Year built / 2014
Title / Torrens
Equivalent Building Area / 112 sqm (approx.)
Land Size / 299 sqm (approx.)
Council / City of Salisbury
Council Rates / $1,779.45 p.a.
Water & Sewer / $165.68 p.q.
ESL / $131.05 p.a.
Rent appraisal / $560 -$580 per week
Speak to TURNER Property Management about managing this property
#expectmore
RLA 62639
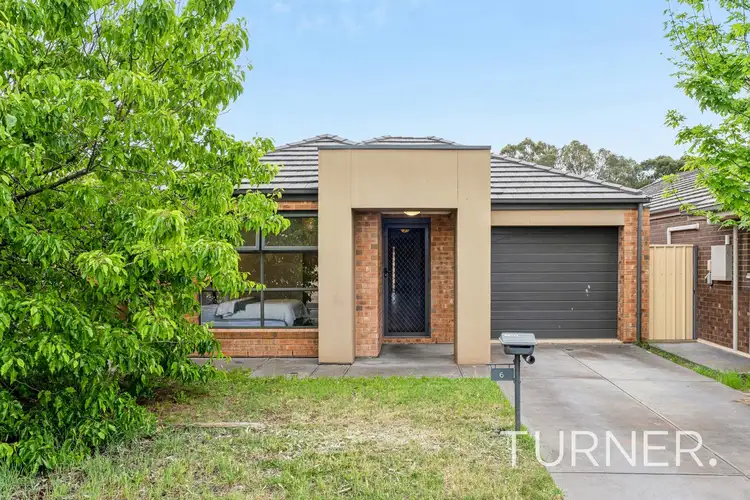
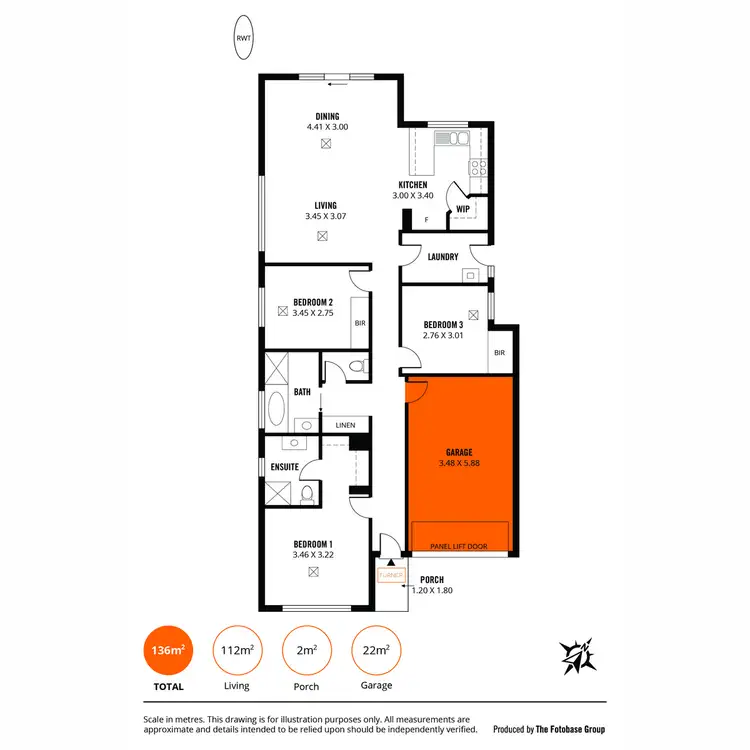
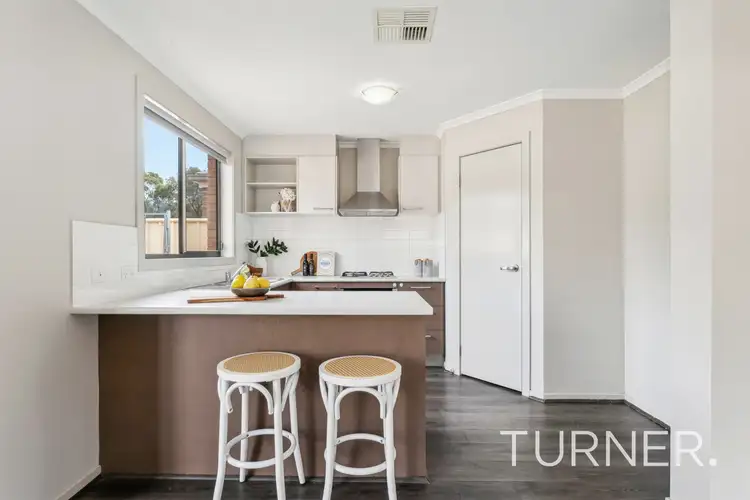
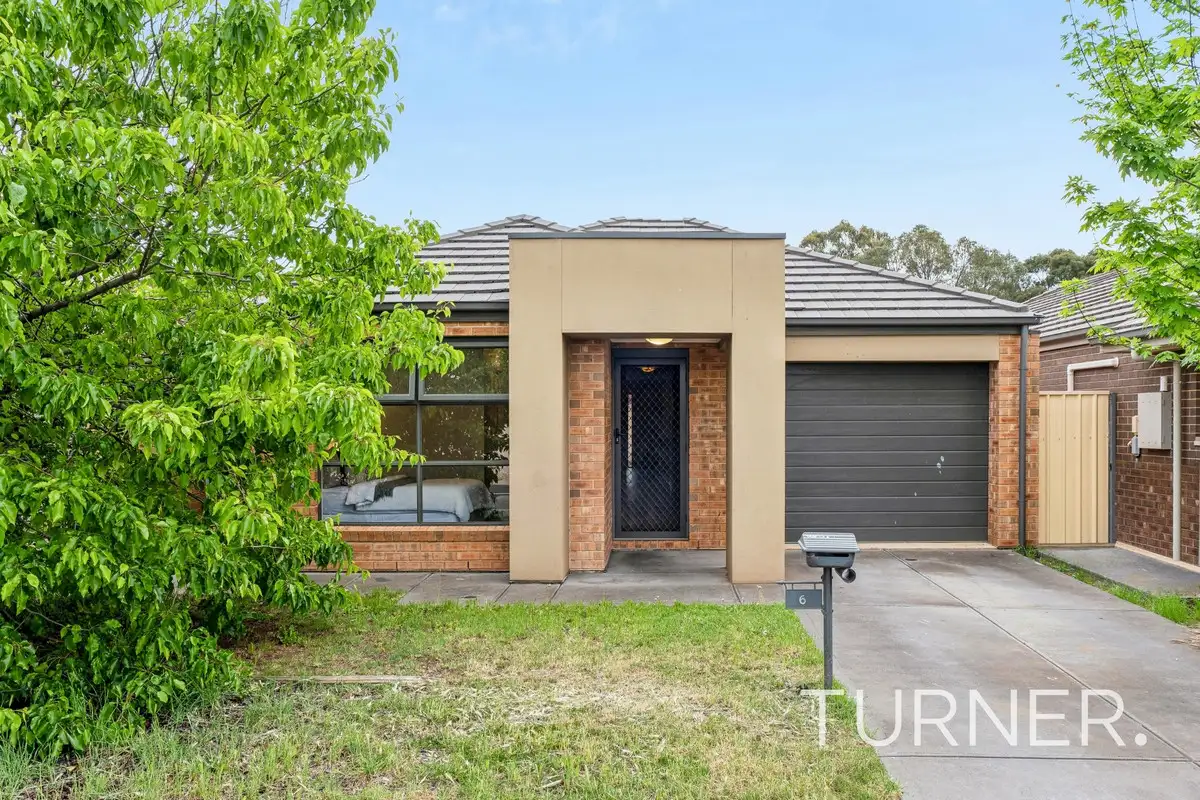


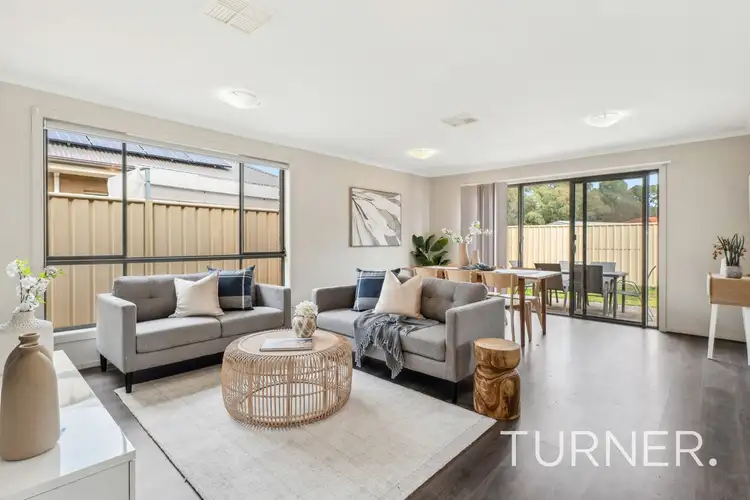
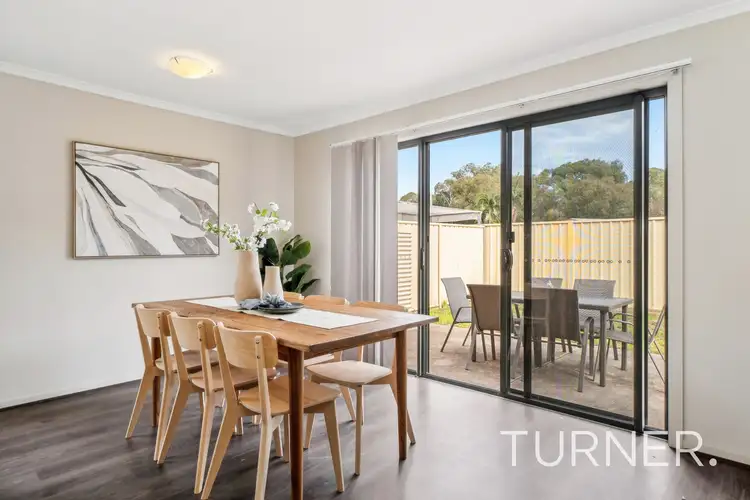
 View more
View more View more
View more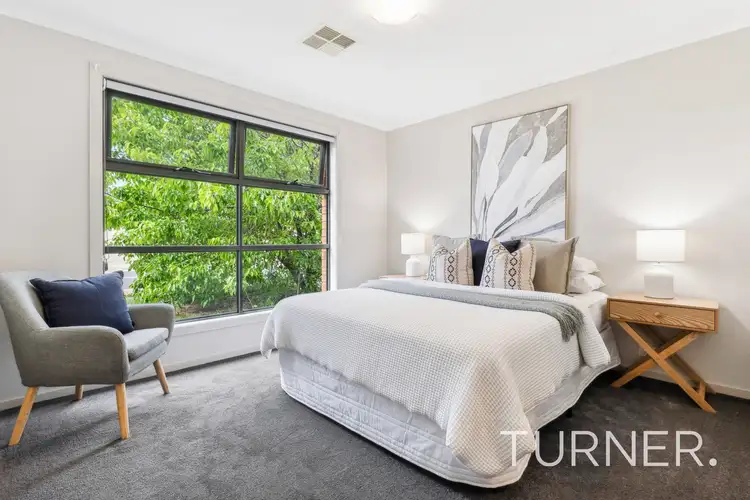 View more
View more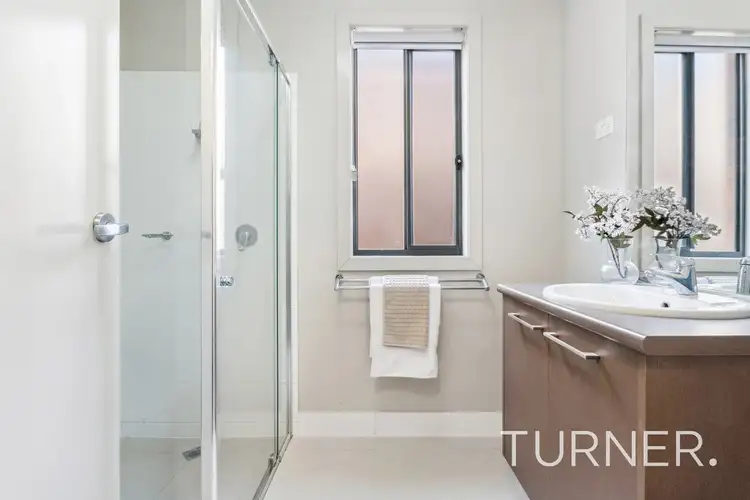 View more
View more
