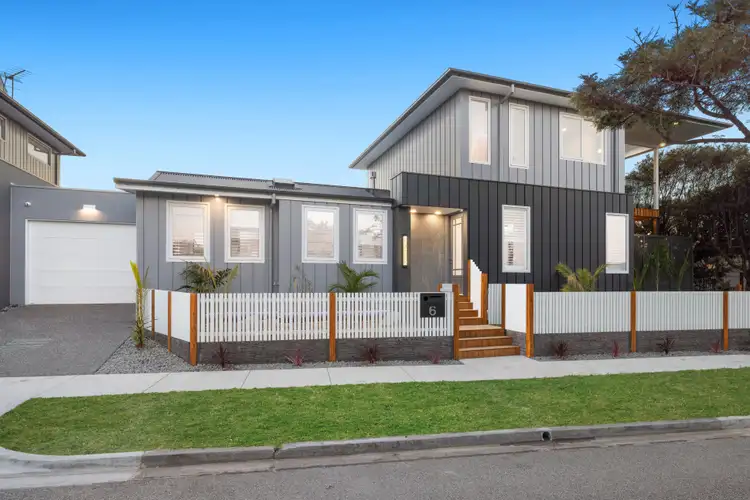Occupying a prized location just moments from the beach, this architecturally designed four-bedroom, 3.5-bathroom residence exemplifies coastal luxury, combining high-end finishes with practical family function and showstopping outdoor entertaining.
From the street, the home instantly impresses with a wide frontage, solar panels, and a bold matte monument Colorbond façade. Step inside to experience the warmth of 14mm aged coastal oak engineered flooring, soaring 3.0m ceilings, and an intelligent dual-living layout over two levels, purpose-built for multi-generational living or families needing space and flexibility.
The heart of the home is the expansive open-plan kitchen, meals, and living domain, where an integrated gas fireplace and split-level Mitsubishi heating and cooling systems ensure year-round comfort. The gourmet kitchen is a standout, featuring an 800mm Emilia oven, 5-burner gas cooktop, Westinghouse rangehood, dual-drawer Fisher & Paykel dishwasher, soft-close drawers, fridge water tap, floating built-in wine rack, built in cabinetry, and skylights above that invite natural light in. A full butler-style pantry and under-stair storage complete this high-functioning space.
Indoor-outdoor living has been perfected with an entertainer's dream alfresco area. Step out to a decked patio with a built-in BBQ gas tap, sunken hot tub, café-style underglow lighting, synthetic turf for low-maintenance luxury, and outdoor privacy screens. There's also an outdoor shower with hot and cold water, ideal for post-beach rinses, and a water tank plumbed to toilets for eco-efficiency. Outdoor sensor lights, a secure garage with internal access, and concrete retaining walls reinforce the home's attention to both convenience and quality.
Accommodation is thoughtfully designed with two master suites, one on each level, each featuring walk-in robes and private ensuites with heated towel rails.. The upstairs master suite enjoys balcony access, dual WIRs, and private roof access through the wardrobe for storage or servicing. A second living area upstairs creates an ideal retreat, rumpus, or parents' lounge, complemented by large privacy windows and blockout blinds for total relaxation.
Two additional bedrooms with built-in robes are serviced by a central family bathroom, complete with floor-to-ceiling tiles, a luxurious bath, and a separate powder room, perfect for guests and growing families. Sheer curtains, plantation shutters, and double-glazed windows throughout further elevate the home's quiet comfort and aesthetic appeal.
Practical features include a full-size laundry with external access, NBN-ready infrastructure, solar system, single-car garage with internal entry, security camera system, and refined landscaping with synthetic turf.
Set within walking distance of Carrum's pristine shoreline, schools, Carrum station, cafes, and bike trails, this is the ultimate modern coastal home, offering style, sophistication, and functional beauty in a highly sought-after family-friendly pocket. Zoned for Carrum Primary School.
For further information contact Ray White Chelsea Director Shane O'Sughrue on 0401 119 911.








 View more
View more View more
View more View more
View more View more
View more
