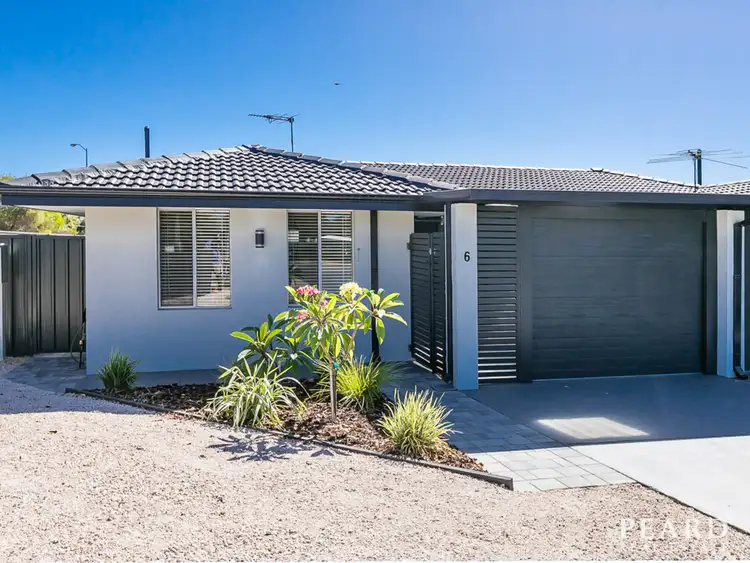Price Undisclosed
2 Bed • 1 Bath • 1 Car • 354m²



+23
Sold





+21
Sold
6 Farman Place, Hamersley WA 6022
Copy address
Price Undisclosed
- 2Bed
- 1Bath
- 1 Car
- 354m²
House Sold on Wed 22 Mar, 2023
What's around Farman Place
House description
“READY TO MOVE IN”
Property features
Land details
Area: 354m²
Interactive media & resources
What's around Farman Place
 View more
View more View more
View more View more
View more View more
View moreContact the real estate agent

Rodney Vines
Peard Real Estate
5(16 Reviews)
Send an enquiry
This property has been sold
But you can still contact the agent6 Farman Place, Hamersley WA 6022
Nearby schools in and around Hamersley, WA
Top reviews by locals of Hamersley, WA 6022
Discover what it's like to live in Hamersley before you inspect or move.
Discussions in Hamersley, WA
Wondering what the latest hot topics are in Hamersley, Western Australia?
Similar Houses for sale in Hamersley, WA 6022
Properties for sale in nearby suburbs
Report Listing
