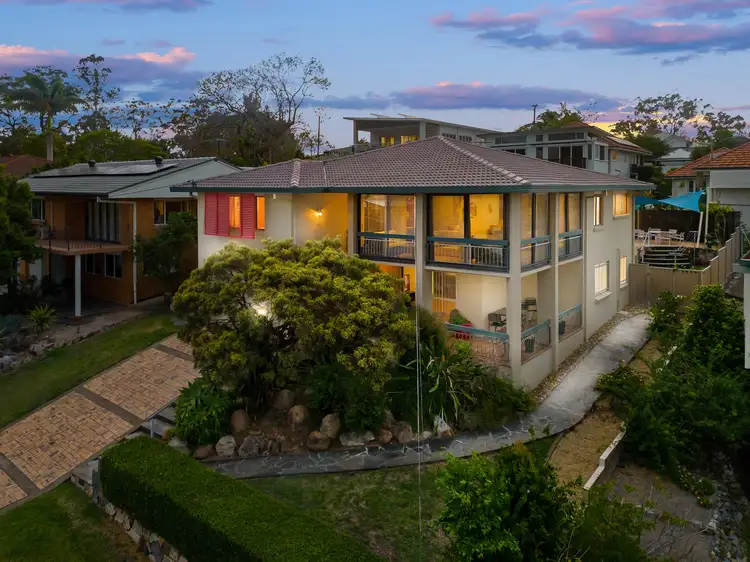Capturing spectacular north-east outlooks over Whites Hill Reserve from each level, this large family residence takes pride of place at the highest point of its exclusive street.
Offered to market for the first time ever, the solid brick home has been immaculately maintained and smartly renovated by the one family for over 45 years. Retaining touches of original 1970's flair, buyers can now look forward to a modern two-storey family haven with stylish finishes and a series of versatile indoor-outdoor spaces.
Taking full advantage of its irreplaceable hilltop location, the home's sprawling upper level serves as the main living and entertaining hub. Enhanced by a fresh contemporary colour scheme, polished hardwood floors, and stunning granite-top kitchen, the entire north-east corner has been opened-up to welcome sweeping vistas, natural light, and cooling breezes through walls of sliding glass panels. Enjoy treetop, district and glittering city-skyline views every day from the level's semi-enclosed balcony space and free-flowing layout.
All four built-in bedrooms have been thoughtfully positioned on this upper level in their own private wing and are serviced by a beautifully redesigned bathroom with walk-in shower, bathtub and separate toilet.
Connected by both the internal and external staircase, is a further living level encompassing a light-filled home office, second modern bathroom, and two expansive family zones ideal as a rumpus, games/media room or entertainer's retreat complete with professional bar and space for a pool table. Extending to a covered alfresco terrace basking in incredible views at the front, this level also flows out to the secure rear garden featuring a family sized swimming pool and shaded poolside lounge/dining area with mountainous reserve outlooks.
Boasting impressive street appeal and a lovely, landscaped entryway with water feature, additional highlights of the solid rendered brick property include reverse cycle air-conditioning, stone and 2pac kitchen with designated bar area and quality Kleenmaid appliances (inclusive of 2 ovens and a dishwasher); large laundry, plenty of storage throughout, a garden shed, water tank and double remote integrated garage.
Already offering move-in ready space, style and comfort, buyers seeking a luxury home in this premier enclave would certainly not be overcapitalising if they were to further enhance some of the finishes or even reconfigure elements of the floorplan to suit their family's lifestyle.
Scope exists to make the most of the large 617sqm block by fully fencing to create large wrap-around gardens with seamless flow from front to back. The potential to transform the pool area into a resort-style space with cabana, entertaining pavilion, and outdoor kitchen/BBQ is enormous; while there is also an option to easily turn the ground level into self-contained dual living if desired. Alternatively, this scenic elevated address represents the perfect site for construction of a brand-new residence*, in a tightly held pocket surrounded by other multi-million-dollar homes.
Either way, we invite you to experience this very special property just metres from tranquil parkland, bushwalking trails, playgrounds, bus transport and great local cafes. Within catchment of the coveted Holland Park State School and Cavendish Road State High (only a 5-minute walk away), it is moments from elite colleges including Loretto and Villanova, kindergarten/childcare centres, minutes to the Camp Hill Marketplace, Martha Street and Coorparoo Square lifestyle precincts, with swift access onto the Pacific Motorway. It is a true once-in-a-generation opportunity not to be missed.
Highlights at a glance:
- 617sqm address with breathtaking north-east views to Whites Hill Reserve from each level
- Highest point in its prestigious street, also captures city views and superb breezes
- First time to market. Immaculately maintained and stylishly renovated by its sole owners.
- Expansive open-plan living and entertaining, plus all four bedrooms on the upper level
- Polished hardwood floors, stunning contemporary granite and 2 Pac kitchen; quality appliances
- Huge further ground floor family living/rumpus rooms flowing to front terrace and rear garden
- Swimming pool, alfresco and secure yard; air-conditioning; two modern bathrooms; remote garage
- Move-in-ready; scope to personalise and enhance finishes or layout if desired; dual living potential
- Option to build a brand-new luxury residence surrounded by other multi-million-dollar homes*
- Metres to tranquil parkland, bushwalking trails, playgrounds, bus, schools, and popular cafes
- Coveted Holland Park State School and Cavendish Road State High catchments
- Moments to Loretto or Villanova Colleges, Camp Hill Marketplace, and Pacific Motorway
Properties of this calibre are hard to find! If you're in the market for a wonderful home in a 5-star location then you are urged to visit one of our upcoming open homes.
*Subject to Brisbane City Council Approval
**This property is being sold without a price and therefore a price guide cannot be provided. This website may have filtered the property into a price bracket for website functionality purposes only.








 View more
View more View more
View more View more
View more View more
View more
