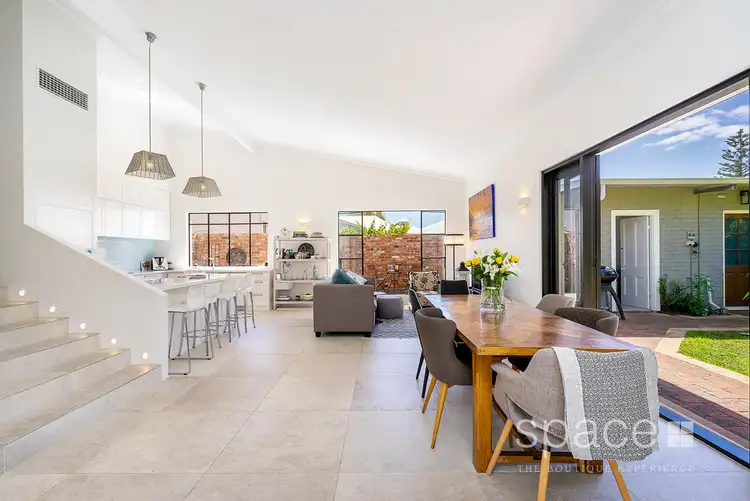“GORGEOUS CHARACTER HOME SURROUNDED BY EXPANSIVE GARDENS”
Sweep in and enjoy the modern and beautiful renovation given to this character Federation home on a huge block in a sought after Claremont location.
Wonderful character charm has been retained in the front part of the home, which features leadlight windows, soaring ceilings, a wide entrance hall, jarrah floorboards and a wrap around verandah. A light-filled modern extension has been added at the rear of the home, giving the very lucky future owner the best of both worlds.
The unexpected surprise with this gorgeous home is the completely self-contained and separate granny flat at the rear of the property which could be used as an au pair wing, AirBNB accommodation, for long term guests or older children.
Situated on popular Goldsworthy Road, the location is so convenient, being only minutes from Claremont Quarter, cafes and restaurants, public transport and close to local primary and private high schools. College Park and Claremont Park are a short walk away and UWA and the city are easily accessible.
The large backyard will be a major drawcard for families with young children as it has plenty of grass for kids to run around and beautiful mature garden beds and trees, including three stunning frangipanis.
The original part of the home consists of a wide hallway, four large bedrooms (or three bedrooms and a family room) including the master bedroom with its own ensuite plus a second very spacious family bathroom. Both bathrooms have fresh cream, taupe and white colour schemes with frameless shower screens, heated towel rails and there is a bath and linen cupboard in the main bathroom.
In the modern addition, a study/4th bedroom opens off the landing with sophisticated wallpaper and a view out to a huge frangipani tree. This room would also work brilliantly as a playroom for younger children.
Step down into a light filled sanctuary encompassing the open plan kitchen, dining and lounge room. Walls of glass windows and doors on three sides and an all-white colour scheme brighten this delightful space.
The designer white kitchen is punctuated by a beautiful pale, hand made pale blue subway tile in the splash back — a lovely subtle touch of colour.
The kitchen features an under bench oven and steamer oven, cooktop, a walk-in pantry and gleaming stone bench tops. Oversized travertine-look floor tiles create a beautiful impact in this area.
There is an alfresco dining space off this room with an electronically-controlled vergola roof overhead.
The self-contained flat is separate from the house and has its own bathroom, bedroom, lounge and full kitchen. There is even a private courtyard at the rear.
With its charming character and modern makeover and a huge backyard for entertaining —and space for a pool if you desire — you will want to get in quickly with this one.
* Zoned 20 - potential for subdivision subject to approval by relevant authorities
* Automatic gates leading to secure double carport
* Separate, fully self-contained and air-conditioned granny flat
* Renovated bathrooms and kitchen
* Newly polished jarrah floorboards
* Custom made steel and glass doors in living room
* Electric vergola
* Alarm
* Ducted reverse cycle air-conditioning
* 3 working open fireplaces in the original part of the home
* Within the Freshwater Bay Primary and Shenton College catchments
The information contained in this document is provided for general information purposes only and is based on information provided by the Seller and may be subject to change. No warranty or representation is made as to its accuracy and interested parties should place no reliance on it and should make their own independent enquiries.
Rates
Town of Claremont $2,409.62 (2018/19)
Water Corporation: $1,279.29 p/a (2017/18)
PLEASE NOTE: While every effort has been made to ensure the given rates are correct at the time of listing, they are provided for reference only and are subject to change.

Air Conditioning

Alarm System

Toilets: 3
Close to Schools, Close to Shops, Close to Transport, Fireplace(s), Garden, Secure Parking








 View more
View more View more
View more View more
View more View more
View more
