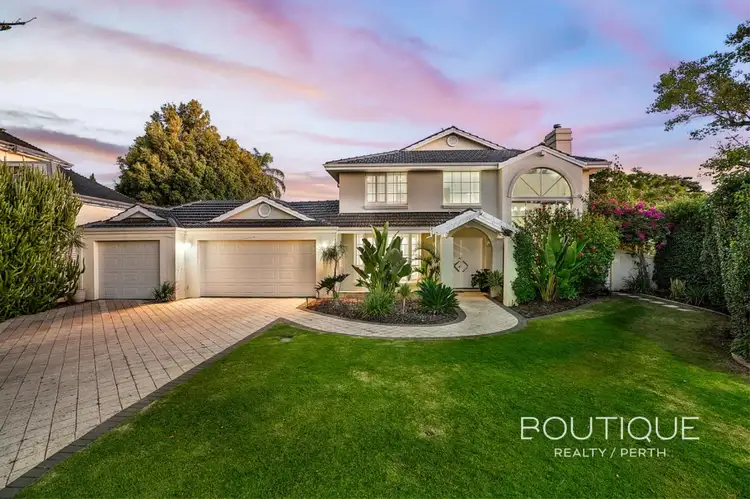Boasting an expansive 513sqm (approx.) of total under-cover living space on a sprawling corner block in one of Mount Claremont's quietest pockets, this huge 5 bedroom 3 bathroom two-storey family home is tailored for your lifestyle and has been designed for your every desire, doubling as your dream oasis with everything you could ever want or need.
At the rear, you will discover a fabulous outdoor alfresco-entertaining deck that stunningly overlooks a shimmering resort-style below-ground swimming pool. There is also a viny poolside pergola to relax and unwind under, a cubby house for the kids that is well-hidden within the back garden, easy-care artificial turf and a second covered alfresco area, off the generous and carpeted family/living room - featuring stylish light fittings.
The main alfresco deck can be seamlessly accessed from within a super-sized dining room that sits adjacent to a contemporary kitchen with quality bench tops, a large scullery, decent pantry storage, double sinks, a water-filter tap, stainless-steel range-hood and (standalone) electric-cooktop/oven appliances, a white dishwasher, breakfast bar and more.
There is also a central lounge room with access to an extra-large under-stair storeroom, as well as a commodious formal lounge room by the entry, with a feature fireplace and soaring arched French windows that let an abundance of natural light filter in. Staying downstairs, the front study-come-fifth bedroom can be anything and even has built-in wardrobes/storage, as well as a splendid bay window that overlooks the garden. Also on the ground level is a handy third bathroom off the laundry, comprising of a shower, toilet, a sleek vanity and under-bench storage.
Upstairs, the main sleeping quarters are headlined by a spacious master retreat with a walk-in robe behind full-height mirrored sliders and a sublime fully-tiled ensuite with a rain shower, separate bathtub, a separate toilet and twin "his and hers" vanity basins. A well-appointed main bathroom features a bathtub with a rain showerhead and twin vanities to help reduce traffic at family peak-hour, whilst a separate toilet and ample full-height built-in mirrored hallway linen storage help service the large second, third and fourth bedrooms - the second and third of which have their very own built-in robes. A large lock-up three-car garage completes this exquisite package, complemented by ample driveway parking space.
A lovely local park sits one door down - and the beautiful Grainger Reserve can also be found in the opposite direction. This premium property also sits just walking distance away from other lush local reserves and John XXIII College, with Mount Claremont Primary School, the Mount Claremont Farmer's Market and Mount Claremont Oval, along with picturesque Lake Claremont walking trails, also very much nearby.
Hop, skip or jump from here to short-course golf, walking, volunteer bush restoration, a cycle path and children's playground at Lake Claremont, with swimming, walking and running trails and the entire nature experience at Bold Park also within arm's reach. Glorious swimming beaches, HBF Stadium, the Claremont Aquatic Centre, world-class shopping at Claremont Quarter, more shopping at Floreat Forum and on Davies Road, cafes, restaurants, public transport, the river, tertiary education at the University of Western Australia and other top public and private schools (including Shenton College) are within close proximity too, for good measure. Now this is a location you - and your loved ones - will be proud to call home!
Other features include, but are not limited to:
- Double-door entrance
- Wooden floorboards
- Carpeted 2nd, 3rd and master bedrooms upstairs
- Cathedral-style high ceiling in the dining room downstairs
- Functional laundry with internal hanging space, plenty of bench space, lots of windows, natural light and external access for drying
- Built-in downstairs linen storage
- Ducted air-conditioning
- White plantation window shutters
- Skirting boards
- Security doors
- Triple lock-up garage, with internal shopper's entry via the laundry - plus roller-door access to the rear
- Double-door external pool/storage shed
- Expansive front yard with tidy green lawn and low-maintenance gardens
- Massive 840sqm (approx.) corner block, sharing one of its frontages with a tranquil cul-de-sac setting
Call Mathew St Guillaume for more details on 0400 049 099
ALL OFFERS PRESENTED 17th APRIL 2024 UNLESS SOLD PRIOR
Are you ready to #experience remarkable








 View more
View more View more
View more View more
View more View more
View more

