Nestled in the sought-after enclave of Habitat Estate and adorned with a grand facade, this contemporary residence is a true masterpiece, showcasing the superior craftsmanship one anticipates from an award-winning residence. Architecturally designed, this remarkable home showcases timeless aesthetics that will capture your heart, offering an extraordinary lifestyle.
Internal features:
• Grand 9ft & 10ft ceilings
• Gourmet kitchen featuring exquisite 40m stone benchtops, sleek & sophisticated refined cabinetry, gas cooking, high-end European appliances & meticulously designed storage solutions
• Expansive open-plan living spaces throughout, complemented by fully equipped indoor & outdoor kitchens
• Five spacious bedrooms (master suite & one bedroom on the ground floor + three bedrooms residing on the upper level)
• Luxurious master suite offers sensational robes, opulent ensuite with dual sinks, jacuzzi spa & direct access to the outdoor entertaining area & sparkling in-ground pool
• Four additional generously sized bedrooms, two with walk-in robes & two with built-in-robes
• Three ensuited bedrooms in total
• Dedicated media room equipped with surround sound & wired for a HD projector
• Fully ducted air conditioning throughout for complete home comfort
• Ceiling fans in all bedrooms & throughout the home
• Tiled downstairs area, brand new carpeted rooms & stunning timber flooring on the upper level
• Standout features include stunning timber stairway with grand ceilings, glossy black finishes, black plantation shutters, sunlit balcony + a distinctive pink-tiled ensuite
• Grand 6m stairway void completed by large 2m x 1.8m window
• Abundance of natural light throughout the home
• Newly installed downlights
• Freshly painted interior
• Internal built in surround sound
External Features:
• Covered entertainment area with direct side access
• Fully equipped outdoor kitchen, Caesarstone benchtops, gas BBQ & bar featuring space for two bar/wine fridges
• Sparkling 8.3m x 3.1m inground pool heated by solar
• External built in surround sound
• Private side patio
• Provision for natural gas heaters
Property features:
• 24 Solar Panels
• Set on a generous 673sqm block
• Double lock-up garage with new epoxy flooring & internal access
• Fully fenced
- State-of-the-art security system including CCTV, a back-to-base alarm & intercom
• Freshly painted driveway & exterior
• Covered side access
• Double Shed (2.3m x 4.7m)
• Commanding façade
• Rainwater tanks
This incredibly practical, architecturally designed, residence could be your new dream home. With inclusions too numerous to list, every fitting and fixture exudes sophistication. From the sensational floorplan to the dramatic details, this could be the gateway to your new, truly luxurious lifestyle.
PROPERTY DISCLAIMER: In preparing this information, we have used our best endeavours to ensure that the information contained therein is true and accurate but accept no responsibility and disclaim all liability in respect of any errors, inaccuracies or misstatements contained herein. Prospective purchasers should make their own inquiries to verify the information contained herein. All information contained by Tamara Hall Properties is provided as a convenience to clients.
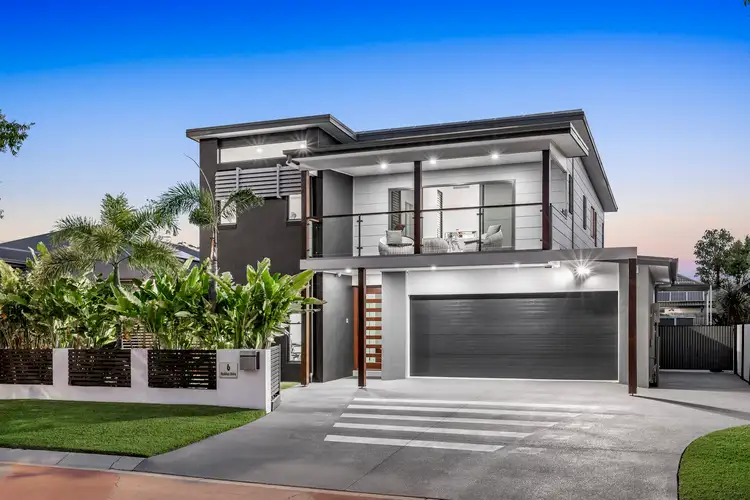
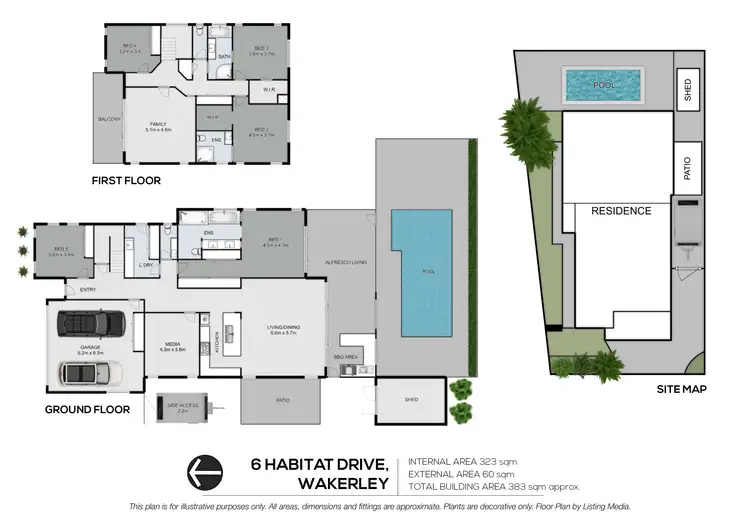
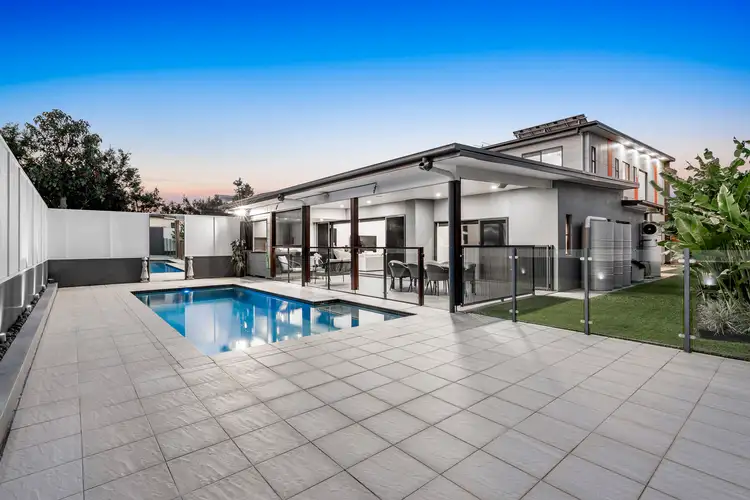
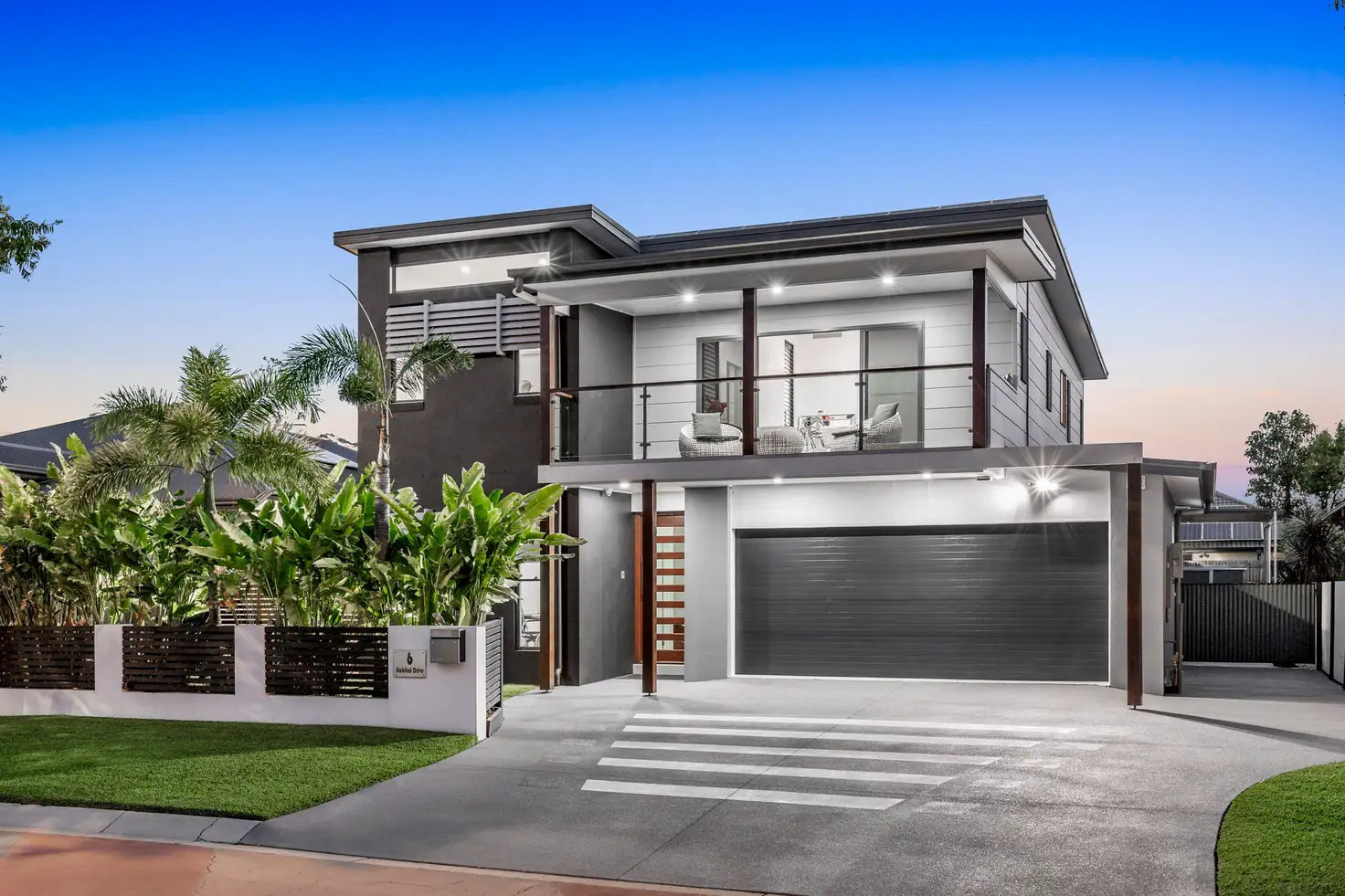


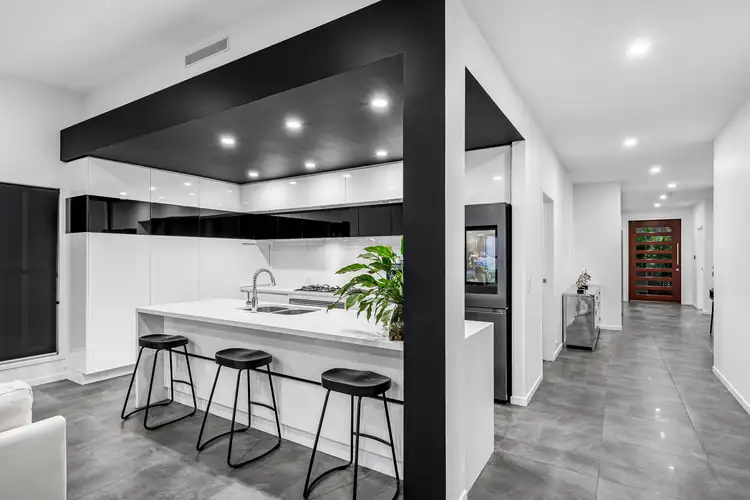
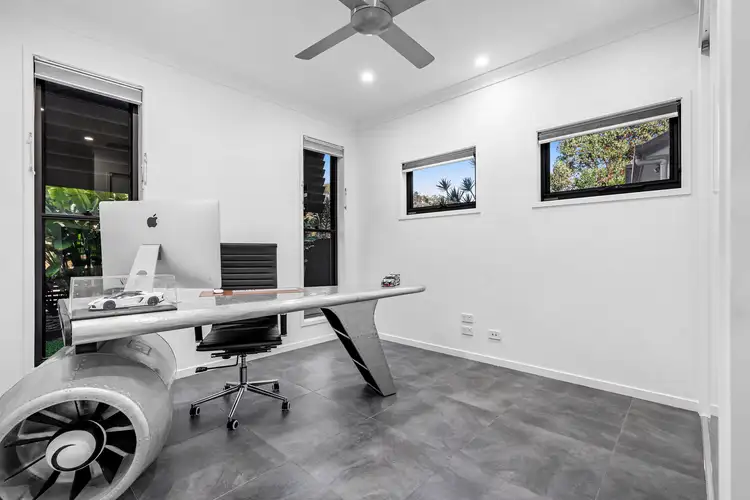
 View more
View more View more
View more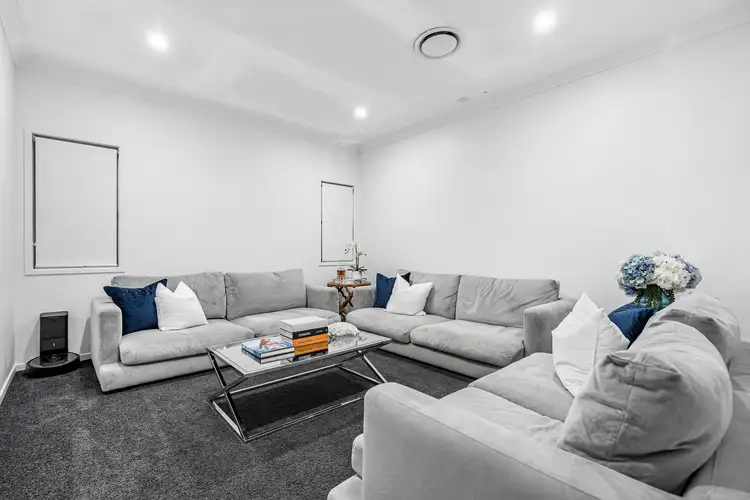 View more
View more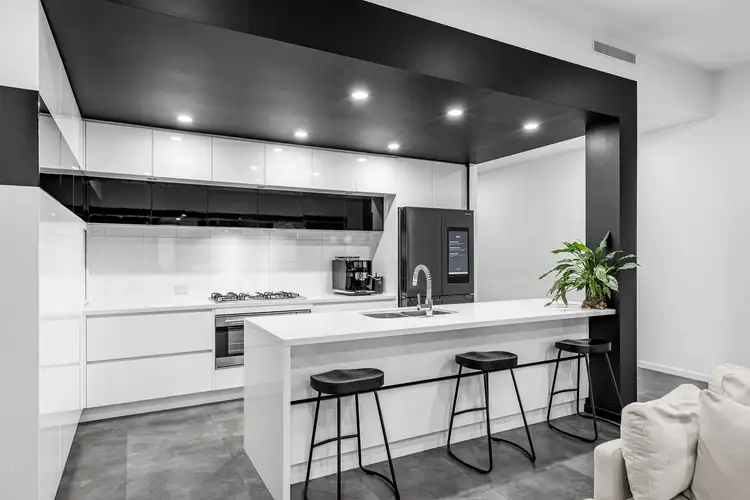 View more
View more
