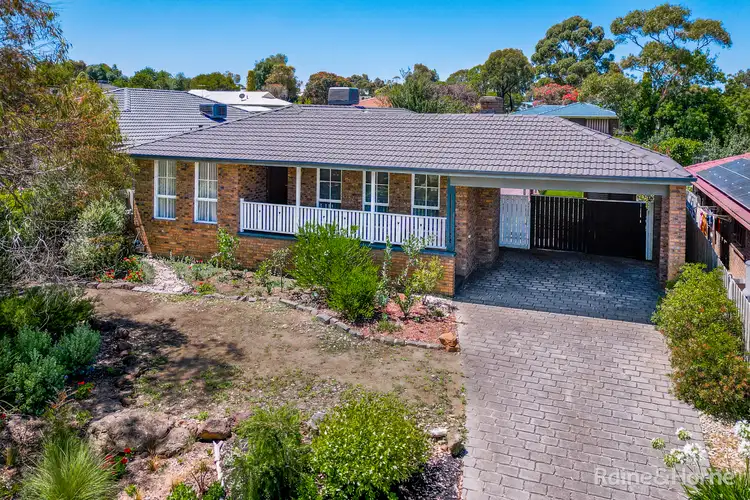Embracing a piece of nature at your door, surrounded by native-fusion gardens, this spacious family home of five bedrooms and two bathrooms in the prestigious Gum Tree Hills estate presents a harmonious approach to life.
Feel captivated as you enter this warm home; it exudes a graceful flow with open plan living, hardwood timber floors and two inviting family-areas, one for shared entertaining, and a private retreat with cozy fireplace, overlooking stunning vistas of ferns and green.
You will love alfresco dining upon the 8 metre stained timber decking, as you take in the view of lush lawn, hedging, herb and vegetable garden, and the vibrant succulent plants dotted around the perimeter beds.
Inside, the kitchen is tastefully appointed with ample cupboards and pantry, soft close drawers, polished stone benchtops and glass splash back; also, top-of-the-line energy efficient stainless-steel appliances: Bosch dishwasher and Westinghouse oven plus gas cooking as a 5-burner top and wok plate, for whole family entertaining.
Quality European hydronic heating is installed, with white panel DeLonghi radiators offering adjustment in each room for individual temperature preference, providing elegant living plus affordable gas usage. With a brand new Emerald heat pump, hot water is reliable and energy-efficient, lowering electricity bills. Evaporative cooling throughout the house also allows all year comfort and enjoyment.
The lavish carpeted master bedroom takes in the native front gardens, while also boasting wall-to-wall whimsical curtains with blackout feature for sleepy Sunday mornings, and the walk-in robe plus upmarket ensuite holds added luxury with glass entry door to shower and elegant vanity.
Plant selection in this eco-forward home were hand-selected by horticulturalist for sustainability and longevity, supporting soil wellness and enhancing future planting options through regenerative practices. Vegetables and herbs are companion planted perennials, and self-seeding; you will find here abundant tomatoes, pumpkin, strawberries, chillis, bay leaf, chives, basil, spring onion, oregano, sage, mung beans, mint and much more.
Full reticulation sprinklers with timer enable easy garden watering in the front and back, plus the small run-off water tank conserves our precious resource.
The hand-built workshop is another space to find comfort; it is fully enclosed and weather safe, powered, and with many shelves and hooks welcoming your garden tools or any hobby projects that might take your fancy.
Close to primary and secondary schools, and walking distance to Kismet creek, ideal for fun bicycle rides and tranquil strolls in nature, this home offers the best in natural surrounds and modern comforts for a family-first choice.
Take your tree change at 6 Haines Court; make an offer today.








 View more
View more View more
View more View more
View more View more
View more
