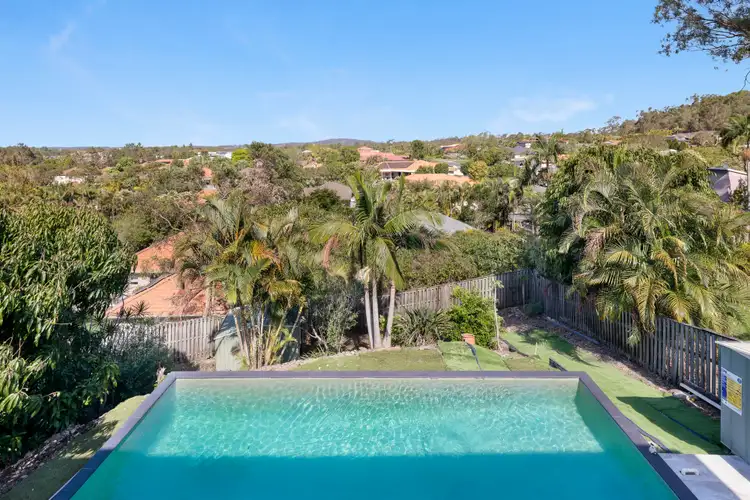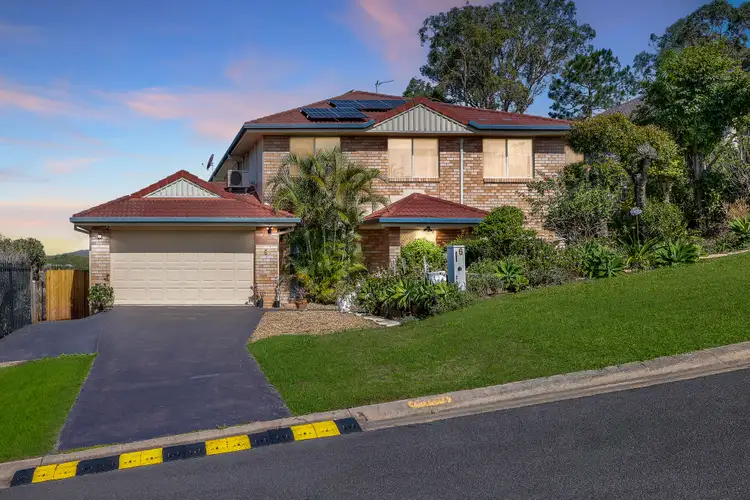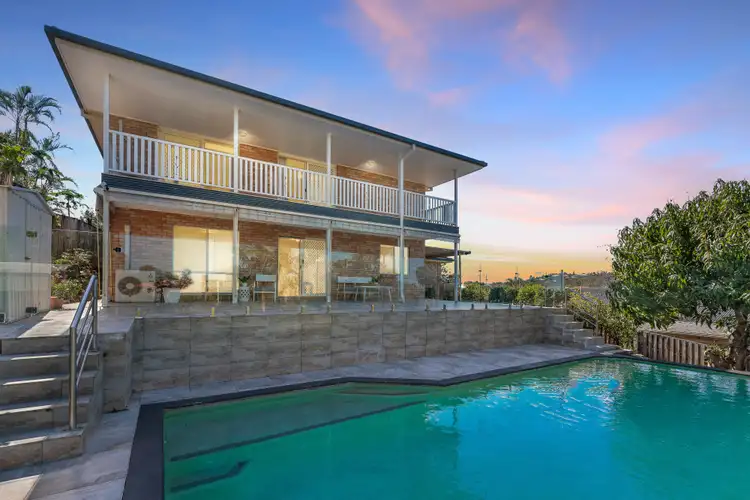THE COREY & STEPH BANKS TEAM, THE BRAD WILSON TEAM & RAY WHITE ALLIANCE ARE EXCITED TO PRESENT 6 HONOLULU RISE, PACIFIC PINES, TO MARKET!
Masterfully transformed to deliver contemporary luxury on a grand scale, discover an impressive family home. Elevated, expansive and thoughtfully modernised across a versatile floorplan, this residence showcases generous proportions across multiple living zones, refined finishes and exceptional outdoor entertaining, effortlessly paired with sweeping hinterland vistas and a sparkling resort-style pool.
Beyond the statement double timber doors, the home opens to a light-filled open plan living featuring glossy off-white tiling, soft white sheer curtains and a seamless connection between spaces. Enjoy abundant natural light, air-conditioning and effortless flow through sliding doors to the outdoor terrace, while a separate lounge room offers a warm retreat with timber-look flooring and soft white curtains. The gourmet kitchen combines sleek white cabinetry with stainless steel hardware, expansive white benchtops complemented by a 900mm electric cooktop and a double sink with a contemporary gooseneck tap.
Upstairs, a spacious family room spills out to the balcony, capturing tranquil views and creating an idyllic setting for relaxation or evening entertaining. The master suite enjoys its own private balcony access, complete with a walk-in wardrobe and ensuite, while three additional upstairs bedrooms feature timber-look flooring, built-ins and split-system air-conditioning. A downstairs study - adaptable as a fifth bedroom - adds further versatility for growing families or those working from home.
Outdoors, the expansive tiled alfresco area is enhanced by awnings for additional privacy, overlooking the property's showstopping in-ground pool and integrated spa, framed by glass fencing and lush hinterland scenery. With a fully fenced yard and ample space for children and pets, the home balances modern elegance with everyday practicality.
Features include:
• Grand entrance with double timber doors
• Kitchen fitted with a 900mm electric cooktop and 600mm Bosch oven, dishwasher, white cabinetry, splashback tiling and benchtops, stainless steel hardware and double sink with gooseneck tap
• Living room featuring glossy off white floor tiling, a ceiling fan, double layered curtains, abundant natural lighting, air-conditioning and sliding door access outdoors
• Separate lounge room off the main living area, boasting timber look laminate flooring, soft white double layered curtain and a ceiling fan
• Spacious and open upstairs family room with direct access out to the balcony
• Master bedroom capturing a walk in wardrobe and ensuite bathroom
• Three additional bedrooms upstairs bedrooms with laminate timber-look flooring and built in wardrobes
• Downstairs study, or fifth bedroom, with tiling and both blockout and sheer curtains
• Main bathroom complemented by a bathtub, enclosed shower with frameless glass and black shower head and a black and white vanity with stainless tapware
• Separate toilet
• Laundry room with built in storage
• Expansive outdoor entertainment area with modern tiling and awnings overlooking the pool and hinterland
• Balcony with a white balustrade overlooking the pool, with access from the family room and master bedroom
• Fully-fenced yard
• Approximately 10m x 5m in-ground concrete pool, including a spa, with salt-water chlorinator and glass pool fencing
• Double car garage, plus additional driveway parking
• Split system air-conditioning in lounge room and all 5 bedrooms
• Electric hot water with EvoHeat pump
• 6.6kW solar system
• NBN (FTTP)
• Built 2003
• Timber frame, brick walls and tiled roof
• 2.4m ceilings
• 5,000L water tank
• West facing
• 798m2 block
• Council Rates approximately $1,200
• Water Rates approximately $260, plus usage, per quarter
• Owner occupied
Why do families love living in Pacific Pines?
• Lots of local parks, playgrounds and walking tracks
• Family friendly community
• An array of education options available: many amazing private, and early learning schools to choose from
• 25-minute drive to Surfers Paradise
• Close to highway access and Helensvale train station
• Just minutes from shopping centres, cafes, fast food, and restaurants
• Sporting facilities
Important: Whilst every care is taken in the preparation of the information contained in this marketing, Ray White will not be held liable for the errors in typing or information. All information is considered correct at the time of printing.








 View more
View more View more
View more View more
View more View more
View more
