EXPRESS SALE
4 Bed • 2 Bath • 2 Car • 600m²
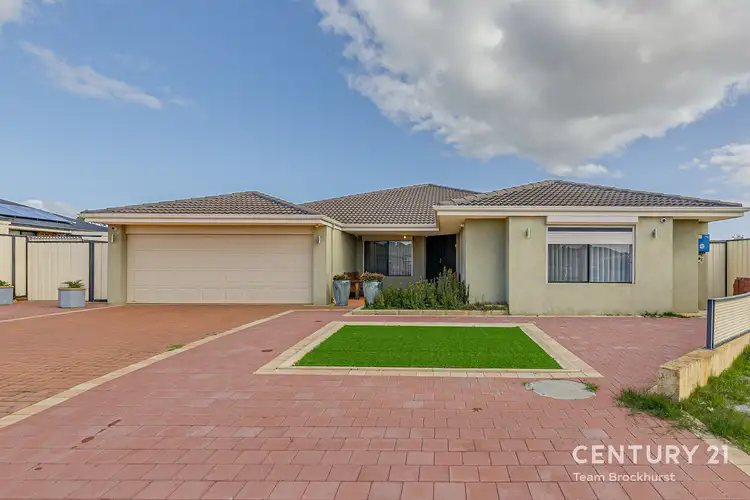

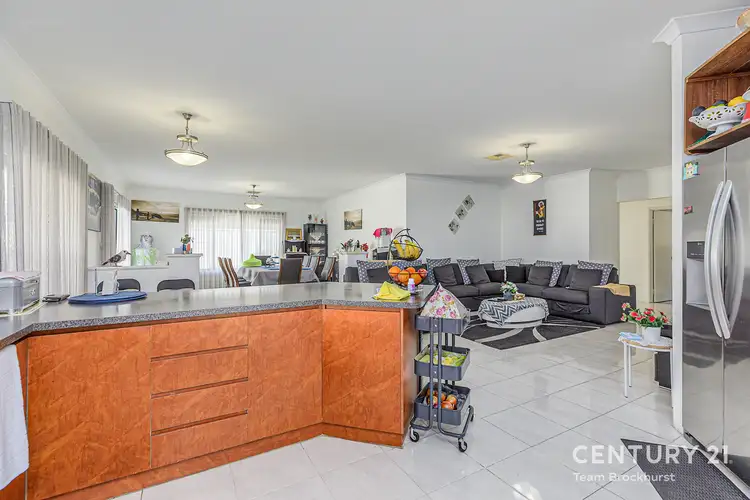
+32



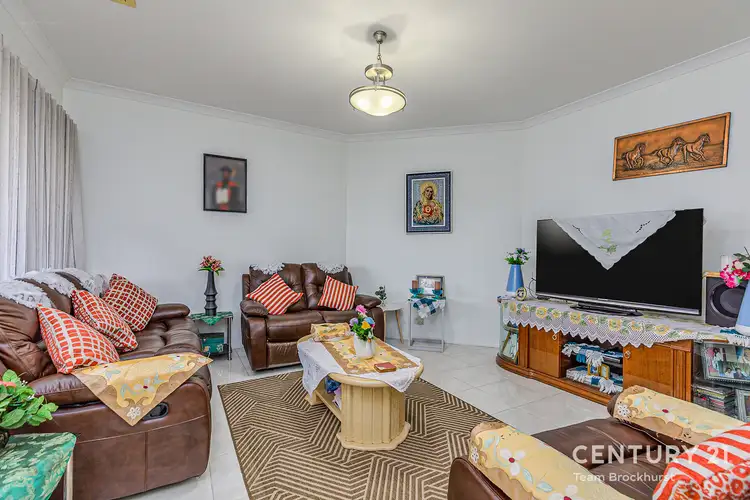

+30
6 Jarbell Way, Huntingdale WA 6110
Copy address
EXPRESS SALE
- 4Bed
- 2Bath
- 2 Car
- 600m²
House for sale10 days on Homely
What's around Jarbell Way
House description
“BIG ON SPACE, BUILT FOR LIVING”
Property features
Land details
Area: 600m²
Interactive media & resources
What's around Jarbell Way
Inspection times
Contact the agent
To request an inspection
 View more
View more View more
View more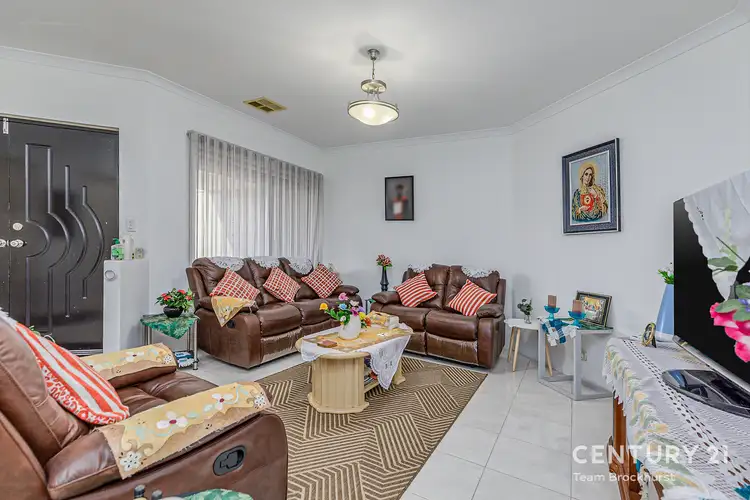 View more
View more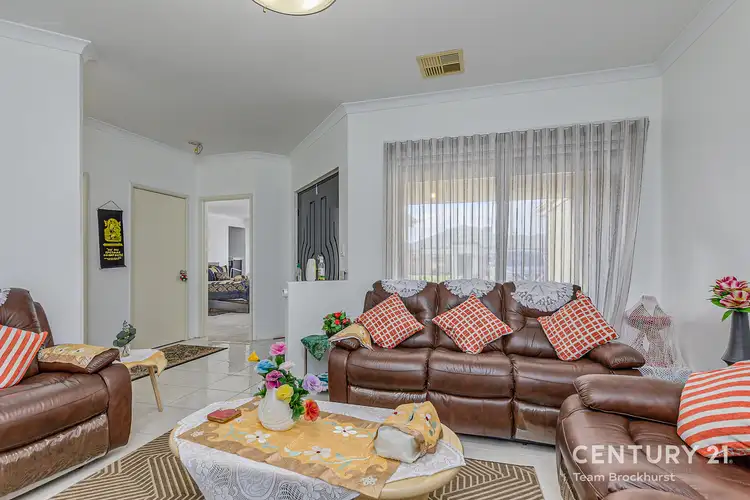 View more
View moreContact the real estate agent

Josh Brockhurst
Century 21 - Team Brockhurst
0Not yet rated
Send an enquiry
6 Jarbell Way, Huntingdale WA 6110
Nearby schools in and around Huntingdale, WA
Top reviews by locals of Huntingdale, WA 6110
Discover what it's like to live in Huntingdale before you inspect or move.
Discussions in Huntingdale, WA
Wondering what the latest hot topics are in Huntingdale, Western Australia?
Similar Houses for sale in Huntingdale, WA 6110
Properties for sale in nearby suburbs
Report Listing
