Set on a fully fenced 620m² corner block, this well-kept property offers a practical layout, generous rooms and plenty of outdoor space - an easy match for those wanting convenience, privacy and room to grow. With multiple living areas, a family-friendly floor plan and great storage, this home is ready to enjoy now with the option to add value later.
Step inside and you're welcomed by a bright, open-plan living, dining and kitchen zone that acts as the centre of the home. The kitchen provides excellent bench space, abundant storage and an electric cooktop and oven, making everyday meals simple. Nearby, the separate formal lounge and dining rooms create comfortable breakout spaces, ideal for relaxing or entertaining. The large family room includes split system air-conditioning and overlooks the outdoor area, giving the home an easy flow between indoor and outdoor living.
All three bedrooms are generously sized and include built-in wardrobes. The two-way bathroom is well-designed with a full-size bathtub, shower and vanity, plus the convenience of a separate toilet. A separate internal laundry with external access adds to the home's practical features.
Outdoors, the large covered entertaining area offers plenty of space to host gatherings, enjoy meals outside, or simply unwind in privacy. The level yard gives children and pets room to play, while a garden shed provides handy extra storage. A solar system helps reduce power costs, and the single carport keeps your vehicle protected, with additional yard space for those with work vehicles, trailers or extra toys.
Located in a quiet, well-established pocket of Alexandra Hills, the home is positioned close to schools, parks, shops and public transport. Its solid build, functional layout and strong street appeal make it a fantastic option for anyone seeking a comfortable home or a reliable investment.
General & Outdoor
• 620m2 fully fenced block
• Good size outdoor entertaining area
• Solar system
• Garden Shed
• Single carport
Living & Kitchen
• Open plan living, dining and kitchen
• Spacious family room with split system air conditioning
• Formal lounge
• Formal dining room
• Open kitchen with plenty of bench space and storage
• Electric stove and oven (no dishwasher)
• Separate internal laundry with external access
Bedrooms
• Three generously sized bedrooms with built in cupboards
• Two-Way Bathroom with full size bath tub, shower and vanity
• Separate Toilet
Location
• 3 minute drive or a 7 minute walk to Alexandra Hills Shopping Centre
• 8 minute drive to Capalaba Central Shopping Centre
• 15 minute drive to the M1
• 30 minute drive to Brisbane
School Catchment: Vienna Woods State School & Alexandra Hills State School
• 2 minute drive or a 10 minute walk to Vienna Woods State School
• 3 minute drive or a 15 minute walk to Alexandra Hills State School
Opportunities like this don't last long. Contact Gavin today to secure your chance to view 6 Kingston Avenue before it's gone.
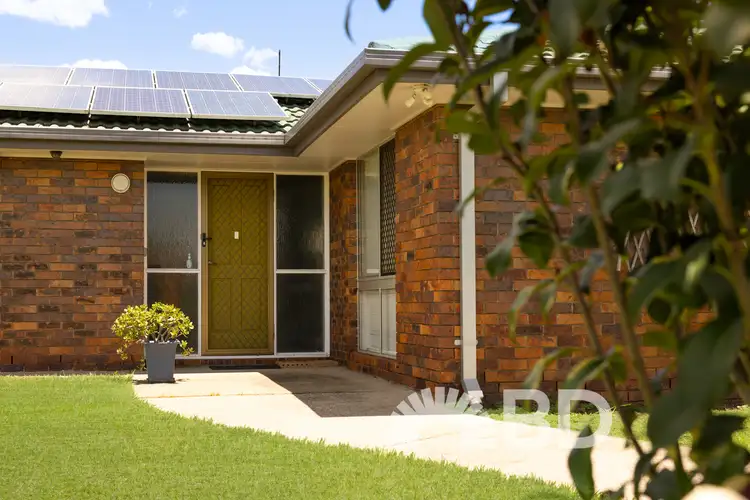
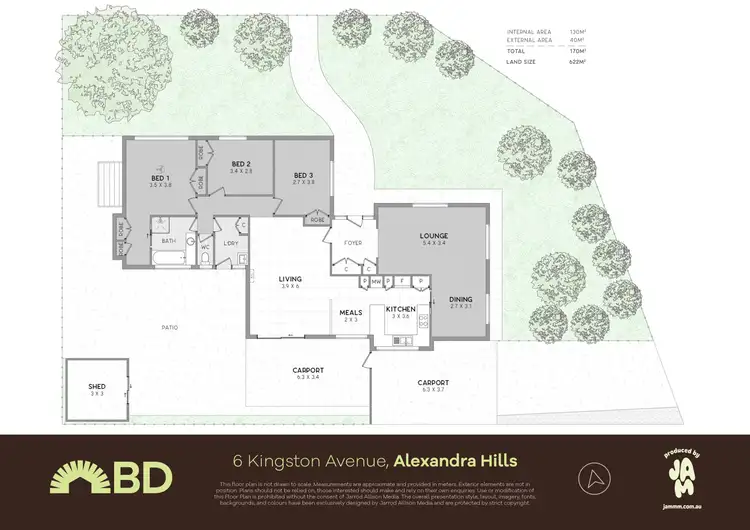
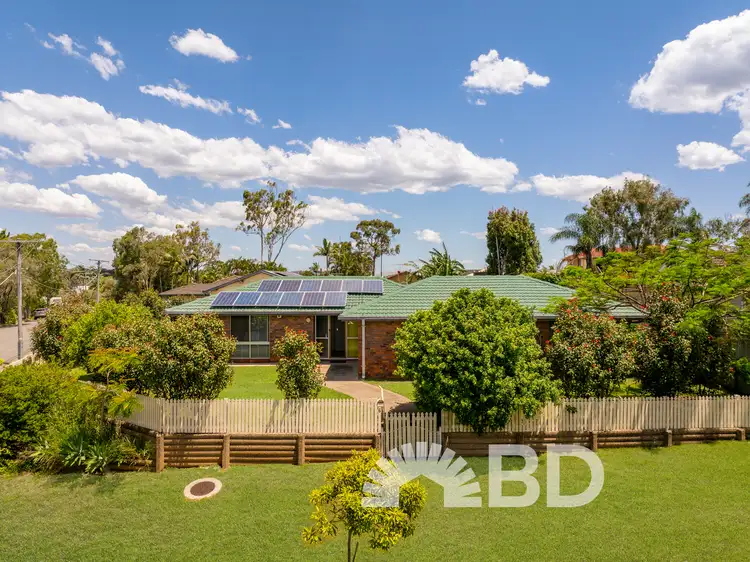
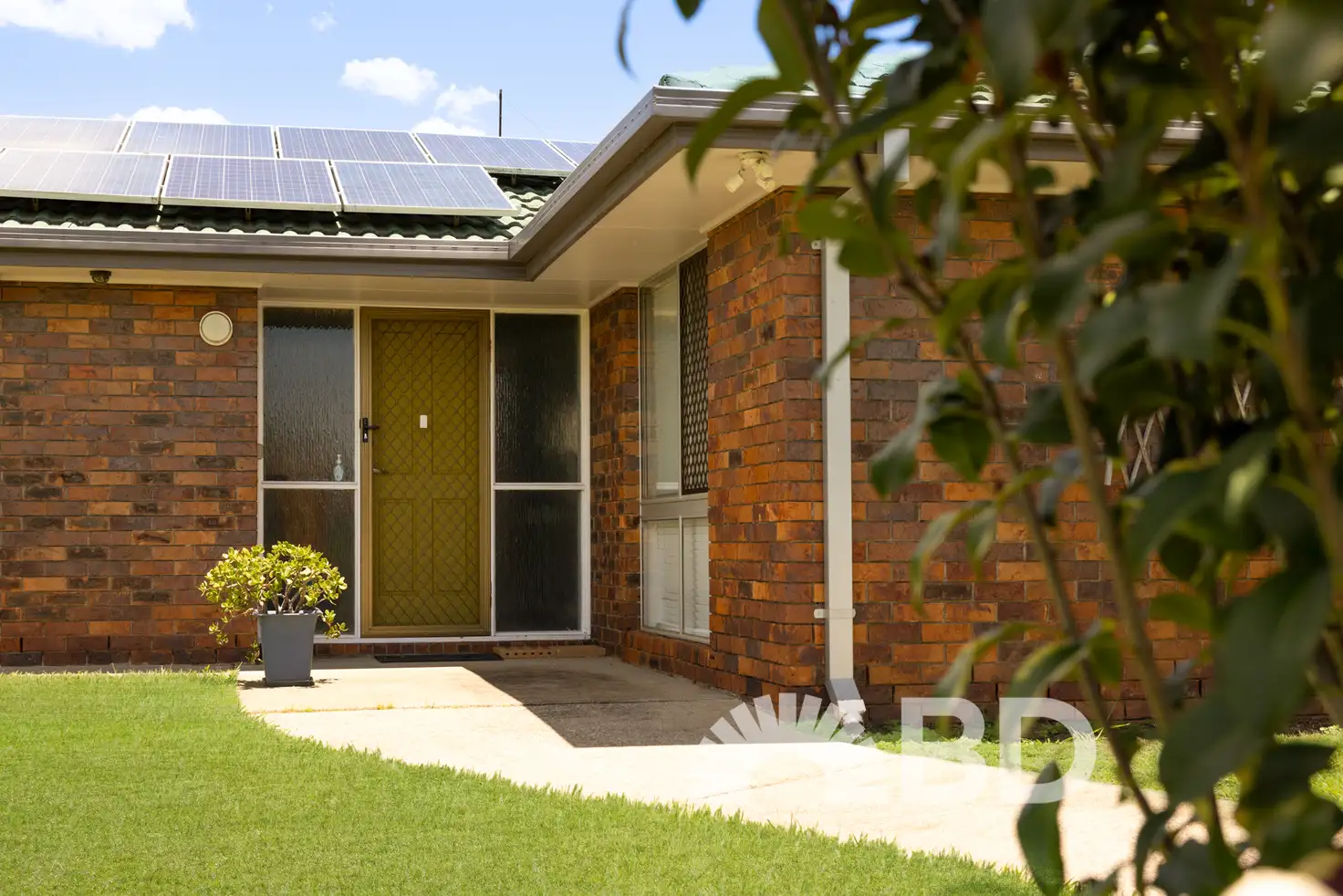


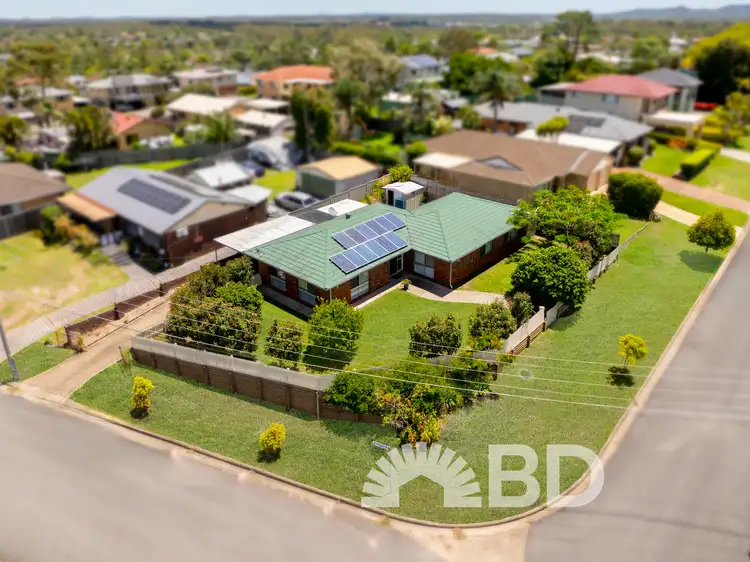
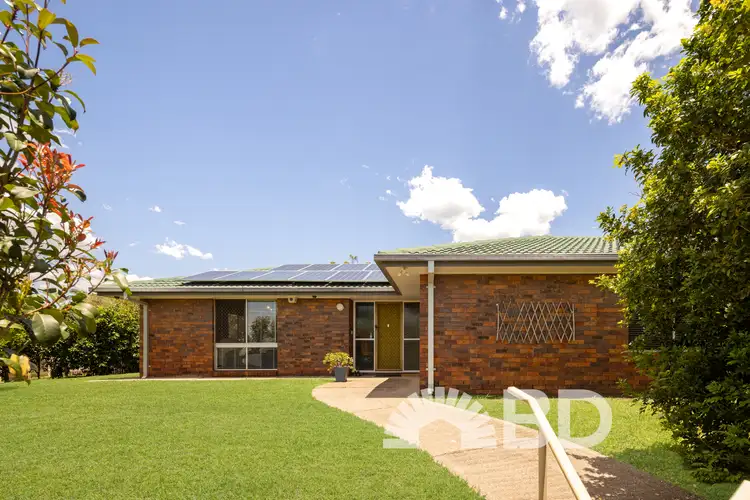
 View more
View more View more
View more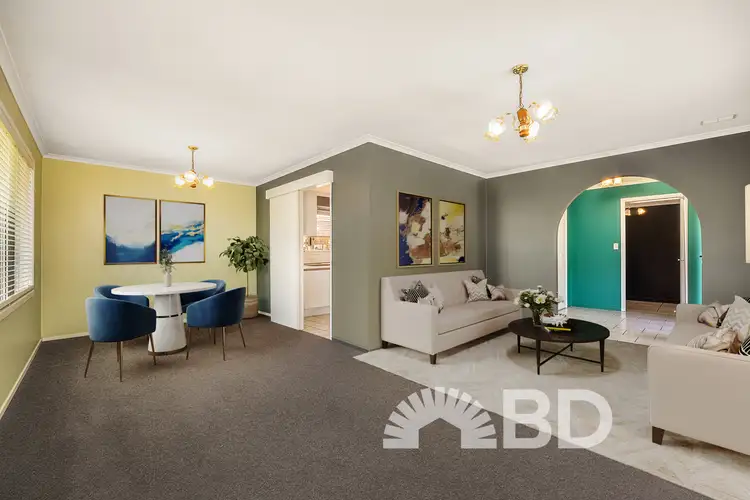 View more
View more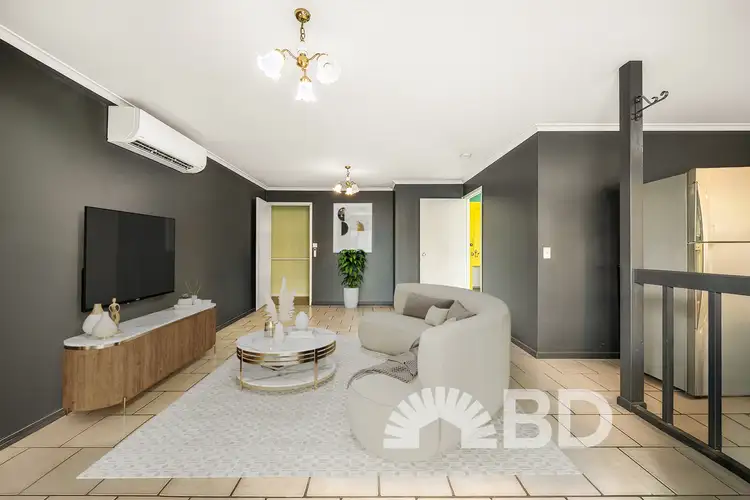 View more
View more
