Standing tall on a beautiful tree-lined street amongst the gently curving, quiet roads of St John's Wood rests this wonderful family home with huge rooms, easy-care gardens, abundant storage options and close to great schools and parks.
Part of a lovely neighbourhood community and around the corner from fantastic playing fields and sporting stadiums, this expansive family home offers a peaceful way of life with great access to Bold Park, the Mt Claremont Farmers' Market and Lake Claremont.
While the home provides wonderful central entertaining spaces around the huge kitchen and open living room there is also great separation throughout with different areas to escape to when quiet time is needed.
A formal lounge area at the front of the home as you walk in offers the perfect space for entertaining or a quiet place to retreat and enjoy the beautiful views out to the magnificent Liquidambar tree in the verge.
Flowing off from the formal lounge is a separate home office that can be closed off by double French doors and has extensive cabinetry and drawers.
From here you can walk through to the back of the home and into a lovely light-filled dining space adjacent to the huge kitchen with an oversized island bench top.
The spacious kitchen features a huge variety of cabinetry, an appliance cupboard with roller door and full range of Miele appliances including a integrated dishwasher, induction cooktop, wall oven and microwave.
The kitchen overlooks a huge living space with large windows drawing in beautiful light and views out to pretty garden beds.
Sliding doors from the living room lead out to a covered patio area and to a separate indoor-outdoor room that could be used as a teenager's retreat, gym, games room or for entertaining when you need indoor-outdoor access as it has doors on all four sides.
The light-filled master bedroom is in its own section at the back of the home featuring two separate wardrobes, views to the gardens and access to a huge ensuite with an oversized shower, double vanity and floor-to-ceiling tiling.
The hallway from the master bedroom leading to the front door boasts a wall of built-in cupboards and drawers offering fantastic storage options, a guest powder room and a huge laundry with plenty of cabinetry, bench space and room for a large washer and dryer.
Upstairs there is a large activity or second living room that flows out to a balcony with wonderful high views of the street.
On the second level are three bedrooms all with split system air-conditioning and built-in robes, a walk-in linen cupboard and the main bathroom featuring a shower, bath and vanity unit.
Outside the property has low-maintenance garden beds surrounding the home and providing lovely leafy views from inside.
The double remote-controlled garage also features a huge walk-in storage area perfect for storing large sporting equipment, bikes or gardening tools.
This well-maintained property on an easy-care 582sqm block offers a fantastic opportunity for a family to move in and immediately enjoy all the area has to offer.
PROPERTY FEATURES
- 582 square meter block
- Expansive two-storey residence with 4 bedrooms, 2 bathrooms plus a powder room, separate home office and three living areas.
- Separate enclosed outdoor living room that can double as indoor/outdoor space as a teenager's retreat, gym or games room
- Huge open kitchen with Miele appliances and extra-large island bench
- Double remote-controlled garage with huge storage room
- Excellent storage throughout home
- Low-maintenance gardens
- Split System Air-Conditioning
- Alarm system
- Ducted Vacuum
AREA FEATURES
- Close to great schools including John XXIII College, Mount Claremont Primary School, Scotch College and Shenton College
- A short ride or drive from Christ Church Playing Fields, Bold Park, St John's Wood Playing fields, Bendat Basketball Centre, HBF Stadium, Lake Claremont and Claremont Aquatic Centre
- Claremont Quarter and Floreat Forum Shopping Centre within easy distance
- Short commute to Perth CBD and nearby bus routes
Disclaimer: Whilst every care has been taken in the preparation of the marketing for this property, accuracy cannot be guaranteed. Prospective buyers should make their own enquiries to satisfy themselves on all pertinent matters. Details herein do not constitute any representation by the Seller or the Seller's Agent and are expressly excluded from any contract.
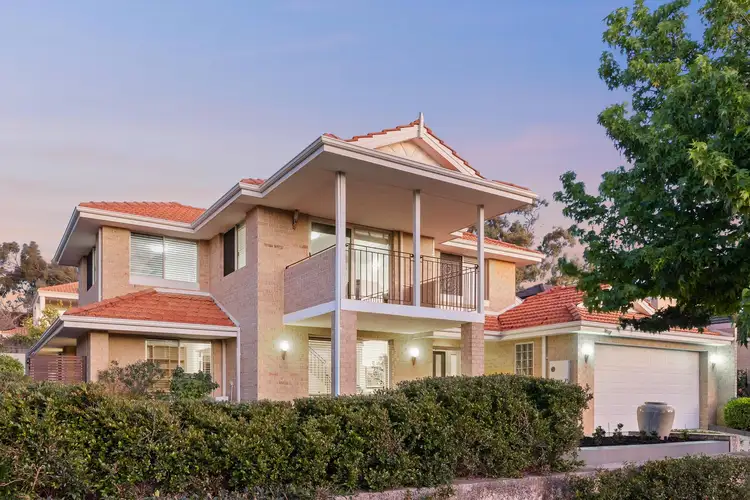
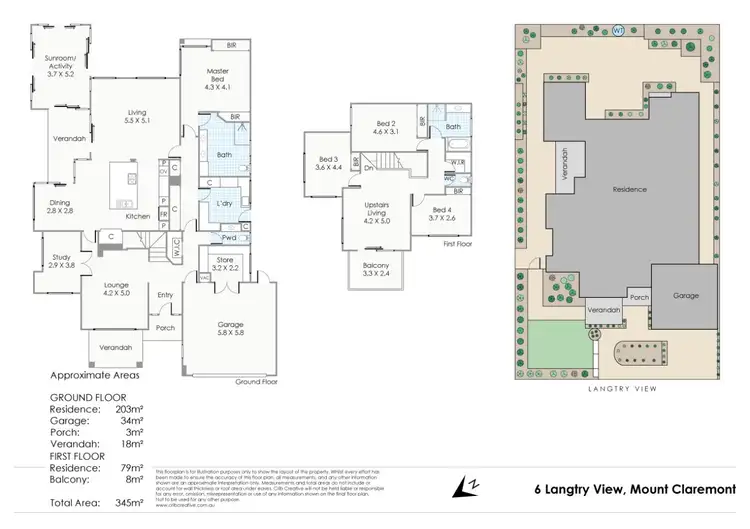
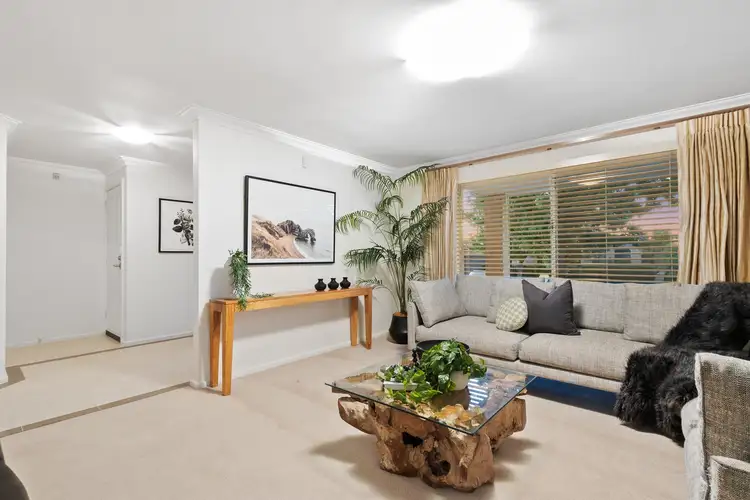
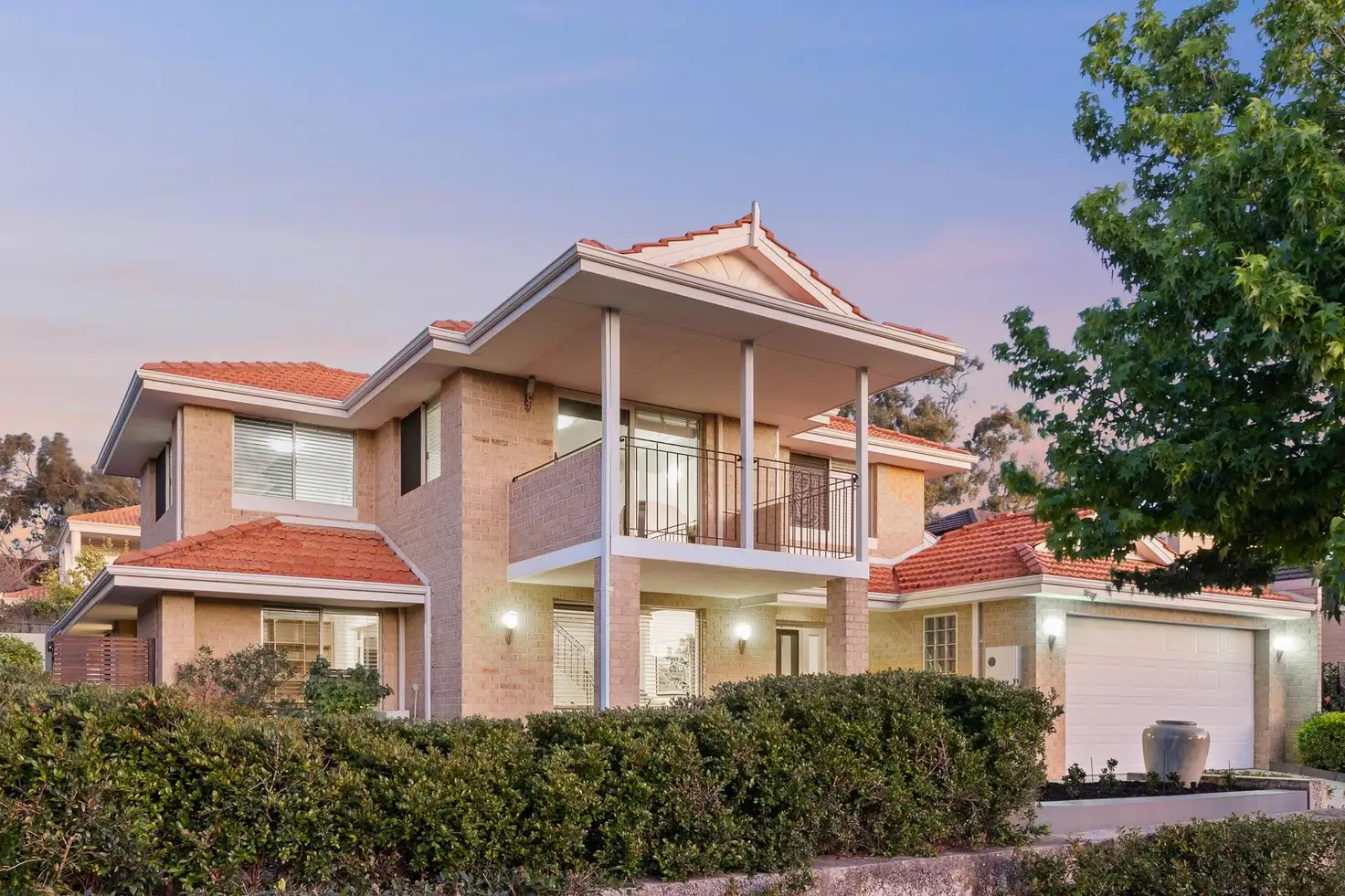


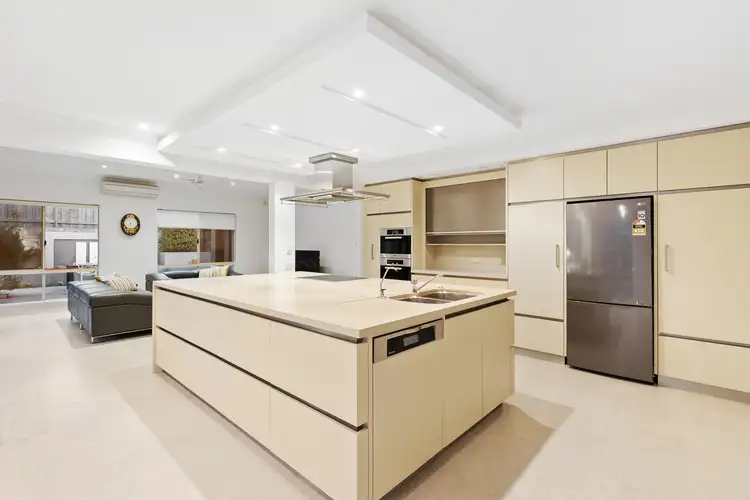
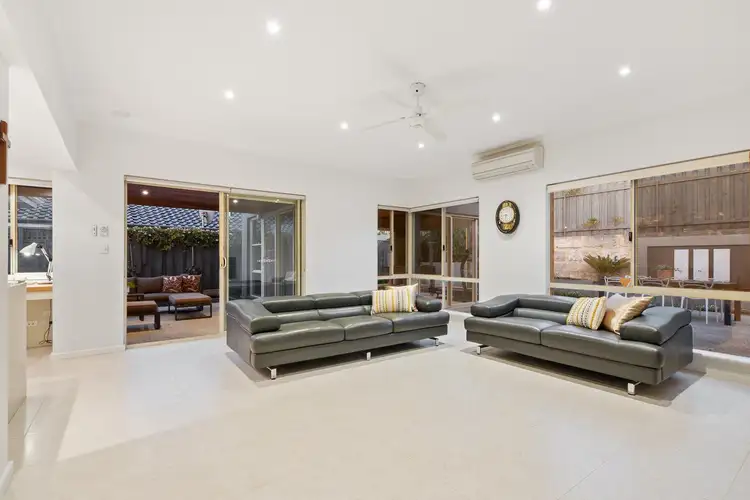
 View more
View more View more
View more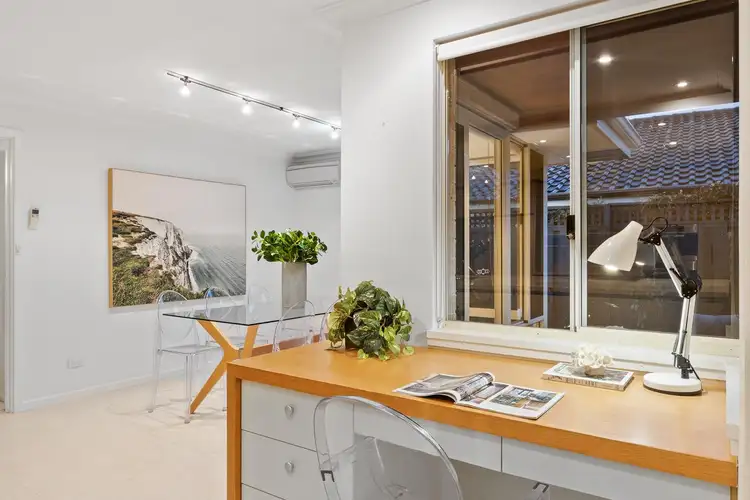 View more
View more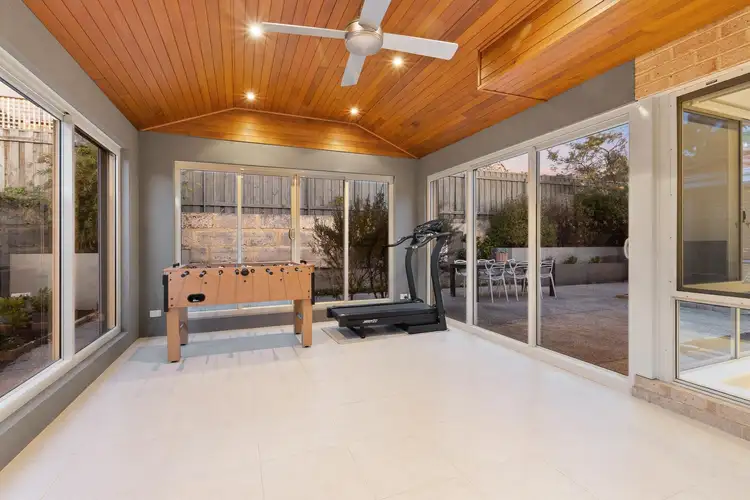 View more
View more

