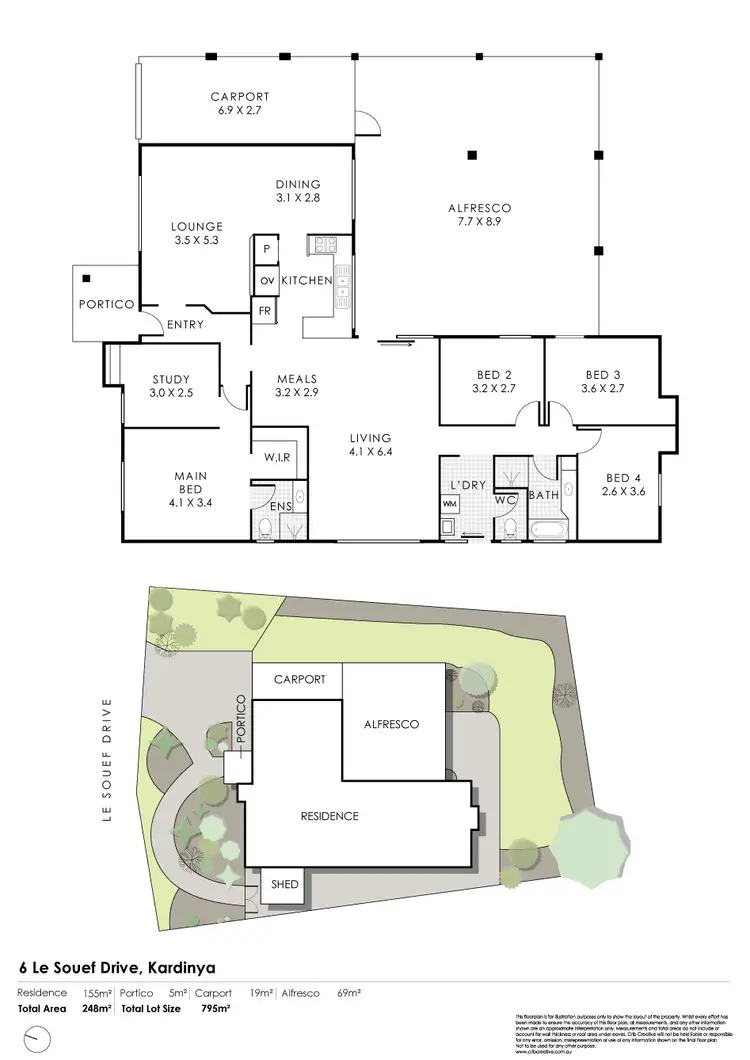Spacious, solidly-built and full of promise, this much-loved 4 bedroom 2 bathroom family home in the sought-after “Somerville Estate” is ready for its exciting next chapter.
With fantastic bones and timeless appeal, it's the perfect foundation to add your own personal modern touches and create the dream abode you've always envisioned. Whether you choose to refresh, extend or simply enjoy it as is, the potential here is as real as the charm that already exists within.
A carpeted front formal lounge and dining room is reserved for those special occasions, whilst the adjacent kitchen is graced by double sinks, a Chef electric cooktop, a separate Chef oven/grill and a built-in storage pantry. The latter overlooks a huge carpeted open-plan family and meals area, where casual living comes to the fore.
A carpeted study, nursery or dressing room can be whatever you want it to be, adjacent to a light-filled front master-bedroom suite with a walk-in wardrobe and a toilet, shower and vanity to its intimate ensuite bathroom. At the back of the house, a practical main family bathroom – with a shower and separate bathtub – services the minor sleeping quarters comfortably.
A massive flat-roof outdoor patio-entertaining area is as extensive as they come, forming part of a “blank canvas” of a backyard setting with room for a future swimming pool, workshop and more.
There is a bus stop virtually on your doorstep, with the leafy Leonnard Goold Park perfectly positioned in the opposite direction – only metres away. Also nearby are other lush green parks and playgrounds for the kids (including the picturesque lakeside Frederick Baldwin Park around the corner), with the likes of Melville Senior High School, Kardinya Primary School, the Kardinya Park and Westfield Booragoon Shopping Centres, train stations, community sporting clubs, highways, Fremantle, the city, beaches and our famous Swan River all nearby and very much within arm's reach.
Murdoch University, the St John of God Murdoch Hospital and Fiona Stanley Hospital are also only minutes away in their own right, adding to this property's exceptional convenience. Classic comfort meets creative freedom, here. This is the opportunity you have been waiting for!
Other features include, but are not limited to:
• Solid brick-and-tile construction
• Carpeted bedrooms
• Robe recesses in the 3rd/4th bedrooms
• Separate 2nd toilet, off the laundry
• Ducted-evaporative air-conditioning
• Two (2) gas bayonets
• Security-alarm system
• Security doors
• Security screen to the front master-suite window
• Instantaneous gas hot-water system
• Established gardens
• Rear garden shed
• Single-width lock-up carport – with a remote-controlled roller door and tandem parking for two vehicles
• Ample driveway parking space
• Huge elevated 795sqm (approx.) block
• City of Melville Rates - $2134.40 p/a approx.
• Water Rates - $1,415.53 p/a approx.
• Built in 1983 (approx.)
Contact Exclusive Listing Agent, Zvon Mikulic, now on 0439 811 023 to arrange your viewing today!
Disclaimer:
This information is provided for general information purposes only and is based on information provided by the Seller and may be subject to change. No warranty or representation is made as to its accuracy and interested parties should place no reliance on it and should make their own independent enquiries.








 View more
View more View more
View more View more
View more View more
View more
