$690,000
4 Bed • 2 Bath • 2 Car • 1230m²
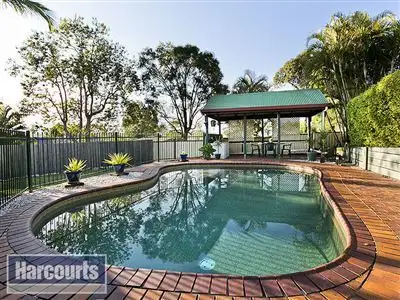
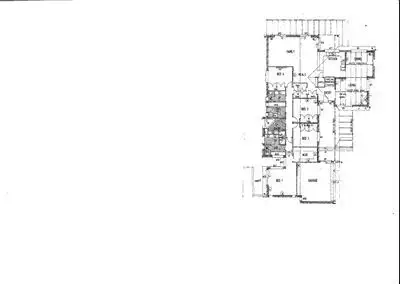
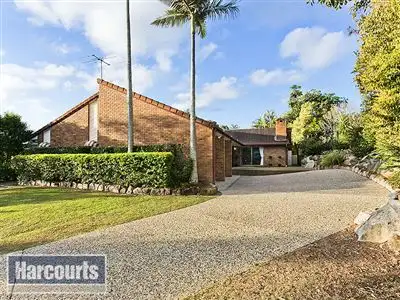
+11
Sold



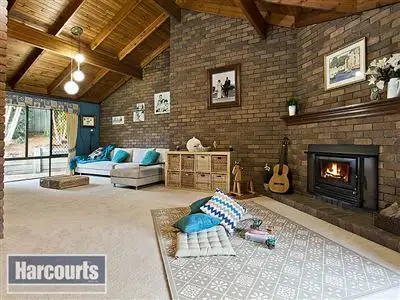

+9
Sold
6 Lustre Place, Keperra QLD 4054
Copy address
$690,000
- 4Bed
- 2Bath
- 2 Car
- 1230m²
House Sold on Thu 1 Oct, 2015
What's around Lustre Place
House description
“Idyllic Family Residence on 1230m2 - Under Contract!”
Property features
Other features
Property condition: Good Property Type: House House style: Lowset Garaging / carparking: Double lock-up, Auto doors (Number of remotes: 2) Construction: Brick Joinery: Timber Roof: Tile and Terracotta tile Insulation: Ceiling Walls / Interior: Gyprock, Brick Flooring: Tiles and Carpet Property Features: Safety switch, Smoke alarms Kitchen: Original, Open plan, Dishwasher, Separate cooktop, Separate oven, Extractor fan, Double sink, Breakfast bar, Microwave, Pantry and Finished in (Laminate) Living area: Formal dining, Formal lounge Main bedroom: King, Balcony / deck and Walk-in-robe Bedroom 2: Double and Built-in / wardrobe Bedroom 3: Double and Built-in / wardrobe Bedroom 4: Single Additional rooms: Family Main bathroom: Bath, Separate shower Laundry: Separate Views: Bush, Urban Aspect: South, West Outdoor living: Entertainment area (Covered, Paved), BBQ area (with lighting, with power) Fencing: Land contour: Flat to sloping Grounds: Tidy Sewerage: Mains Locality: Close to schools, Close to transport, Close to shopsLand details
Area: 1230m²
Interactive media & resources
What's around Lustre Place
 View more
View more View more
View more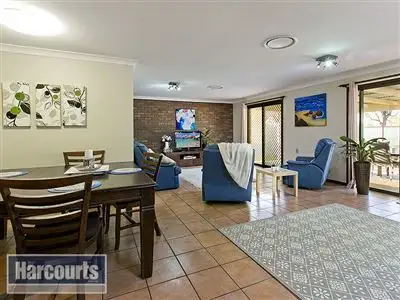 View more
View more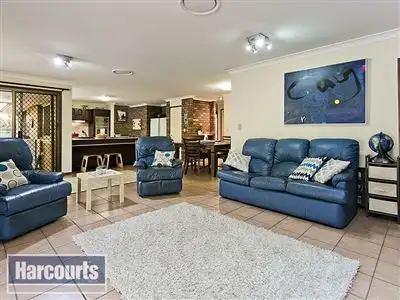 View more
View moreContact the real estate agent
Nearby schools in and around Keperra, QLD
Top reviews by locals of Keperra, QLD 4054
Discover what it's like to live in Keperra before you inspect or move.
Discussions in Keperra, QLD
Wondering what the latest hot topics are in Keperra, Queensland?
Similar Houses for sale in Keperra, QLD 4054
Properties for sale in nearby suburbs
Report Listing

