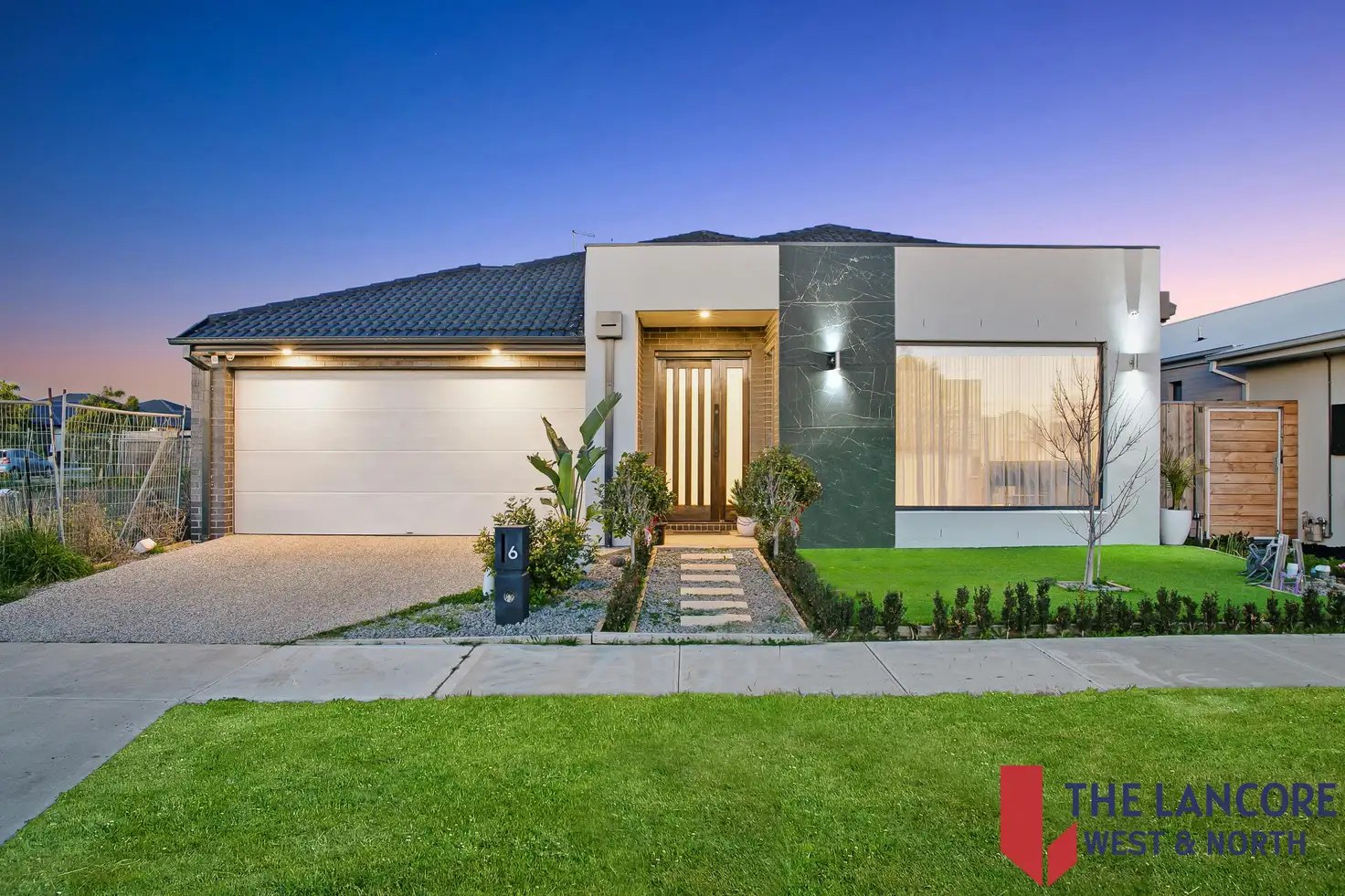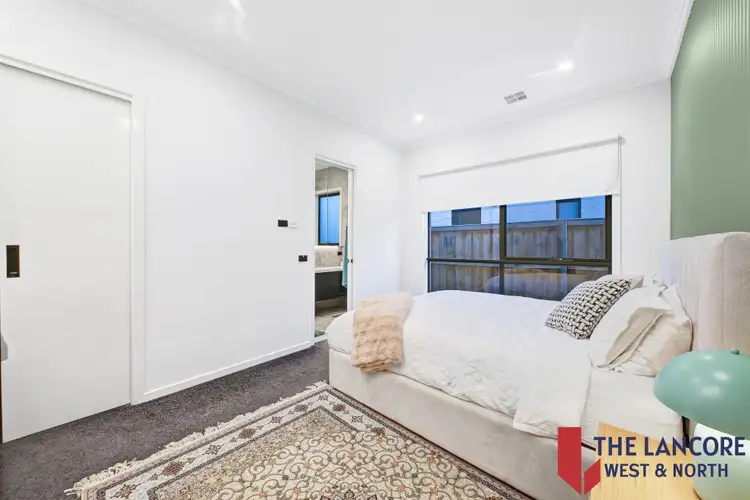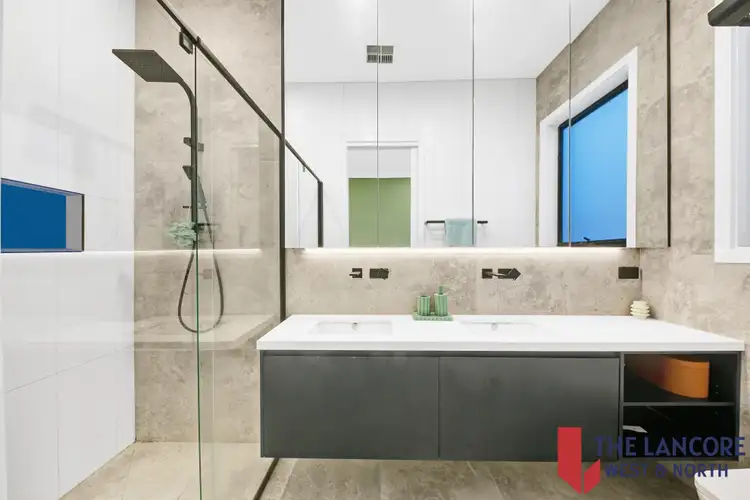The Lancore West and North team is excited to present this exceptional family home in the prestigious Donnybrook. Nestled in one of Donnybrook's most sought-after pockets, Kinbrook Estate offers a perfect blend of modern living, convenience, and community. With easy access to parks, schools, shopping precincts, and the freeway, it's ideal for families and professionals alike. The estate features beautifully designed homes, tree-lined streets, and a welcoming neighborhood atmosphere-making it the perfect place to call home.
Key Property Features:
• 3-metre ceiling height throughout the home, with a European-style ceiling in the first living area for added elegance
• 4 spacious bedrooms, including 2 luxurious master suites
• Expansive master bedrooms with walk-in robe, feature wall with two sophisticated ceiling-hung pendant lamps for a touch of luxury, and ensuite boasting a beautiful vanity with floor-to-ceiling tiles
• Additional bedrooms with built-in robes and custom cabinetry, serviced by a designer family bathroom, Phoenix tapware
• Welcoming grand hallway with stylish entry lighting
• Double-car garage
Interior Highlights:
• Ultra-modern kitchen with premium upgrades, including sleek LED lighting, soft-close drawers, 40mm stone benchtop with waterfall edge (2400x1400), built-in undermount sink, Bosch Germany 900mm stainless steel appliances, Bosch Germany kitchen tower units for oven and microwave, and Schweigen silent rangehood
• Sunroom with second kitchen, 40mm stone benchtop, overhead & under-bench cabinetry, and 900mm Bosch appliances
• Stylish TV feature wall with a custom-designed bulkhead and built-in fireplace for a luxurious touch
• Soft carpet in all bedrooms for added comfort
• Elegant 1200mm x 600mm tile flooring throughout the living areas and all wet areas
• Convenient separate powder room with sleek rimless toilet, combining style with effortless maintenance featuring floor-to-ceiling tiles and a large mirror for a premium finish
• Luxurious free-standing bathtub in the second bathroom for a spa-like experience, with Phoenix tapware and shower
• Refrigerated heating and cooling system for year-round climate control
• Impressive 3-metre-high ceilings throughout the home, with 2340mm designer décor doors, upgraded cornice, and enhanced sense of grandeur
• Sheer curtains fitted throughout the living areas, providing privacy and sophistication
• Spacious laundry with 40mm stone benchtop, overhead cupboards, and under-bench cabinetry for ample storage
Exterior Highlights:
• Sleek modern façade, perfectly complemented by black tiles and a bold, oversized window
• Grand main entrance featuring a massive door with a smart digital lock for enhanced security and convenience
• Frontage landscaping complemented by a Japanese tree and exposed aggregate driveway, creating a modern and welcoming entrance
• Security camera system
• Concrete surrounds around the house
Location Highlights:
• Short walk to Lavender Rain Park
• Short walk to Purposed Retail
• Short drive to Aspire Early Education & Kindergarten Platform
• 3 mins drive to Donnybrook Station
• 4 mins drive to Porto Kallo Playground
• 5 mins drive to Kalkallo Town Centre
• 5 mins drive to Gilgai Plains Primary School
• 5 mins drive to Hume Anglican Grammar
• 5 mins drive to Kalkallo Recreation Reserve
• 5 mins drive to Donnybrook Primary School
• 17 mins drive to Northern Hospital Epping
• 42 mins drive to Melbourne CBD
Don't miss the chance to make this exquisite house your own!
The Lancore West and North team is ready to assist you. Contact Jay on 0435 013 605 or Prince on 0430 200 133 to explore this prime property and take the first step toward living the life you've always envisioned.
For a comprehensive due diligence checklist tailored for home and residential property buyers, visit:
www.consumer.vic.gov.au/duediligencechecklist
While every effort has been made to ensure the accuracy of the information provided, it is intended solely for the purpose of marketing this property. We cannot accept responsibility for any inaccuracies. Therefore, all prospective buyers are encouraged to conduct their own inquiries to verify the information.








 View more
View more View more
View more View more
View more View more
View more
