Proudly presented by Tom and Nat Cleary.
This spacious two-story residence on a high-elevated 739sqm block, boasts six bedrooms, two bathrooms and three generous, separate living areas. If it's space you desire, then this one's a must to inspect! If first impressions are anything to go by, on approach this property will certainly impress, with an elevated position, established gardens, paved space for a caravan or boat and plenty of car parking.
Passing through the entrance of this home unveils a well-designed floor plan that flows effortlessly throughout, and truly utilises every aspect of this large family home to its best advantage. Moving into the spacious family hub is the stunning kitchen, centrally positioned to be part of both the inside living and the outside alfresco area. Overlooking the large dining area and family room to the rear, complete with a wood fireplace, which is perfect for the winter.
The kitchen and scullery are a stand out feature in this property, with no expense spared and would earn five stars from any budding home chef. Granite benchtops throughout the kitchen that also flow outside via the servery, to create a perfect outside bar area. With 900m Westinghouse gas cooktop and electric oven, large fridge cavity, dishwasher and stunning textured glass splash backs in neutral grey. Heading into the scullery will not disappoint, with heaps of cupboard and drawers that you will hard pressed to fill, massive additional fridge cavity and double door large built-in pantry.
Upstairs to the second level offers the ideal guest wing or the ultimate teenagers sanctuary will simply complete the picture of space and more space. With two double bedrooms, both with built-in robes and large general purpose room. Back downstairs also offers an additional four bedrooms with built-in robes, large hall cupboard, spacious laundry and separate toilet. Stylishly renovated main bathroom in neutral grey and white palette, bath and separate shower recess.
With beautiful hardwood spotted gum flooring throughout the ground level, 22 solar panels, gas storage hot water, ducted evaporative and reverse cycle air-conditioning, plus gas bayonet, this home has it all!
Moving outside uncovers an expansive picturesque alfresco area, with elevated high gabled roof for great air flow, large wooden deck, stylish wood and yachting wire balustrading overlooking the green established gardens and fruit trees. Huge shed/workshop with power, bore reticulated gardens and plenty of grass for the kids and pets. A short stroll to lovely dog friendly Ramsay Park, close to sought after public transport, Treasure Tots Childcare Centre, Bibra Lake Primary School and walking distance to kids recreational grounds.
Too many features to mention them all! Will definitely impress!
Call Tom or Nat Cleary Now
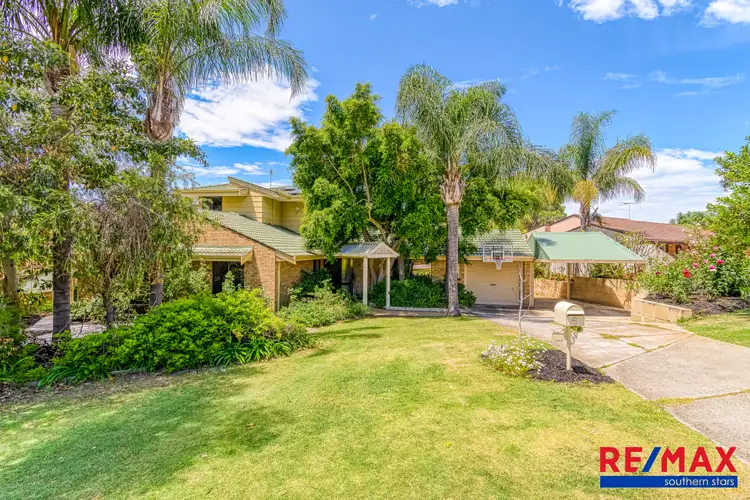
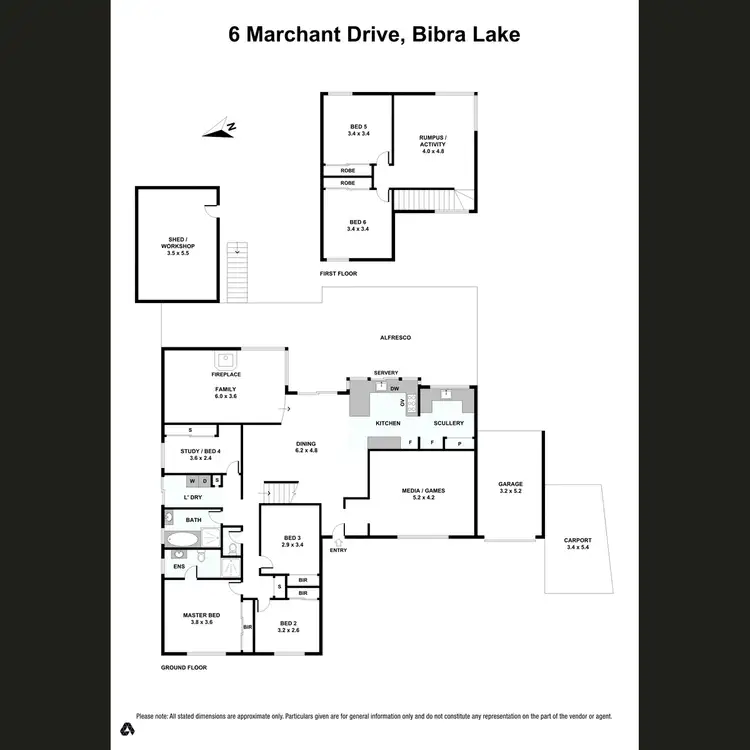
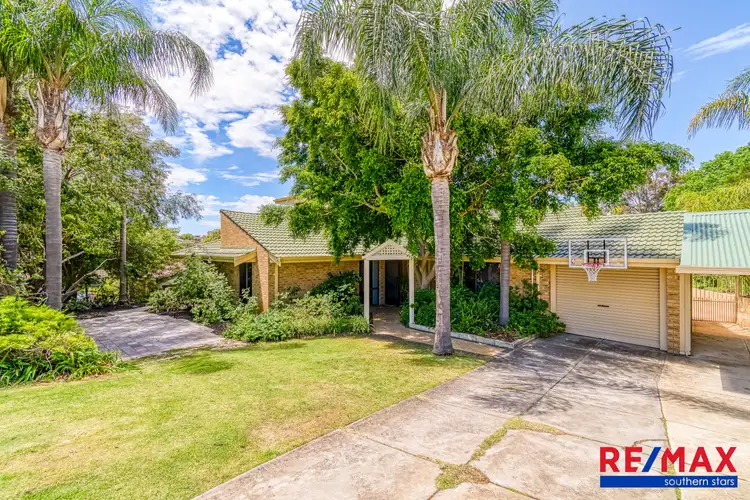
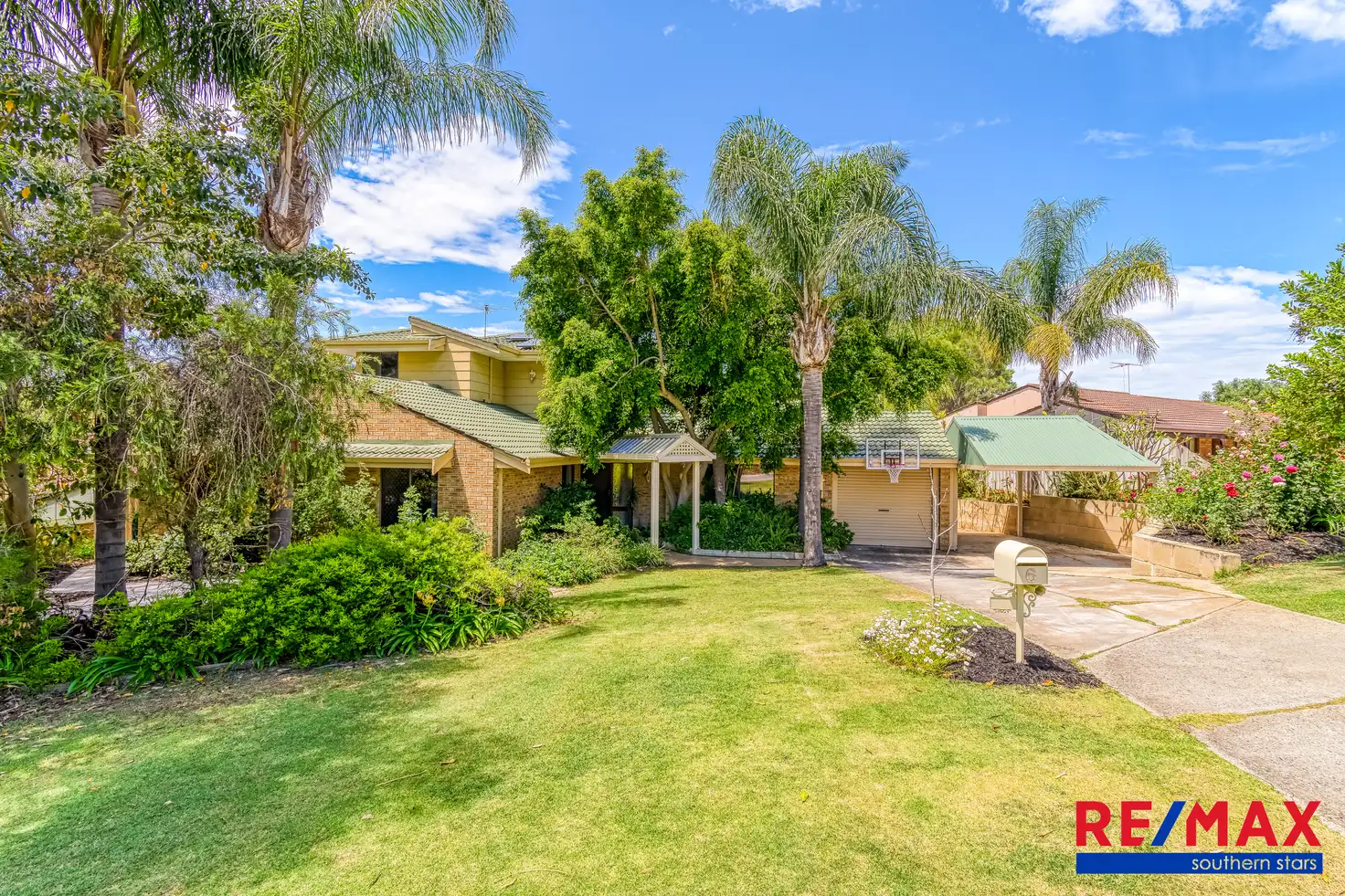



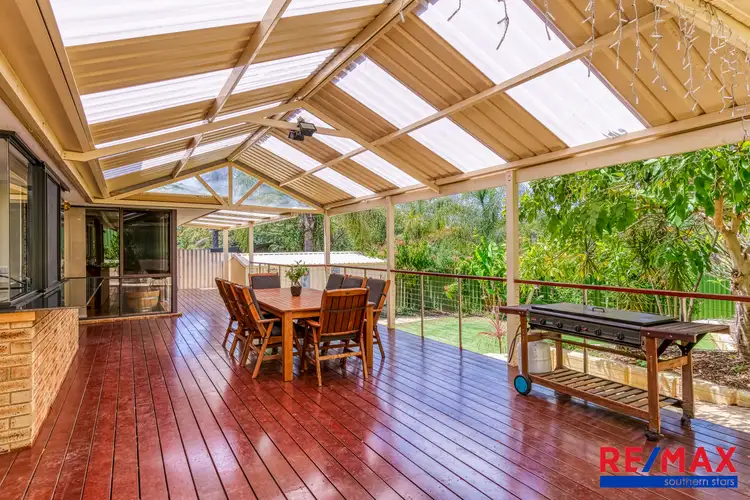
 View more
View more View more
View more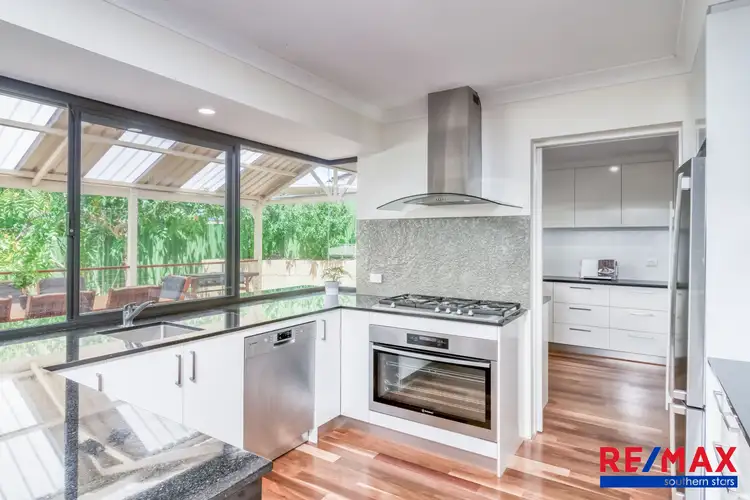 View more
View more View more
View more
