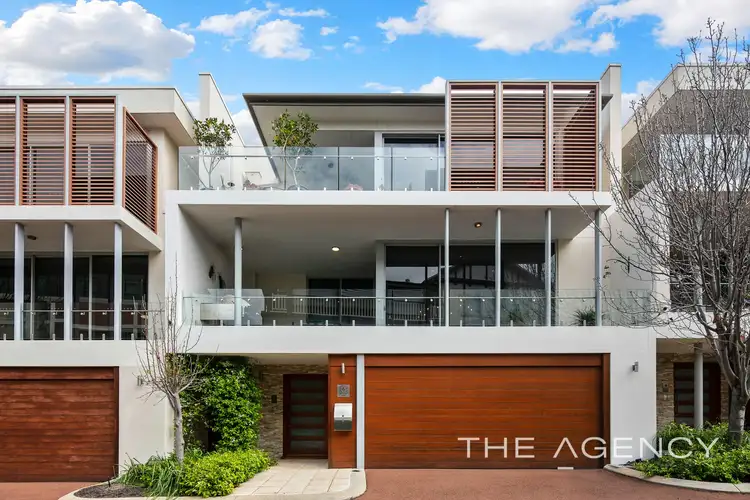6 McHenry Lane, Nedlands
Nestled in a secluded private residential cul-de-sac, this sophisticated and glamorous three storey
townhouse with its' own personal internal lift offers a lifestyle of convenience and comfort, all in a most desirable location.
Tucked away next to the quiet side of Steve's Restaurant, Six McHenry Lane is within a stone's throw of the Swan River with its' picturesque and extensive riverside parklands. A few steps away are a number of delightful,
trendy cafes and restaurants; Matilda Bay is just around the corner offering beautiful views over
to the City of Perth, and an ideal spot for the occasional picnic or get together.
Only one set of traffic lights sits between this beautiful Townhouse and the City, meaning it is a pleasure to drive there if ever the need arises.
Enjoy the understated elegance of the luxurious home as you step through the exta-wide front door into the generous Entry Foyer. Wide passageways are a pleasant feature, contributing to the spacious feel of this
modern home. Quality timber floors throughout give warmth and style.
The bright and friendly living areas have full height windows opening onto alfresco terraces front and rear, all with with leafy views.
The ground floor incorporates the Guests Suite with its' own Ensuite and Living Room, including
a self-sufficient Kitchenette, a separate Study/ Third Bedroom and a small, quiet secluded rear garden.
Also on the ground floor you will find plenty of storage, especially within the huge Laundry which
also offers oodles of bench space.
The impressive Second Level incorporates a Gourmet Kitchen, featuring wide, white polished stone
benchtops, quality Miele appliances including an electric wall oven, grill, combination microwave, 5 burner gas cooktop, coffee maker, and built-in wine fridge, ice-maker fridge and dishwasher.
A large dining and entertaining area is adjacent, and for less formal entertaining, step out onto the
alfresco balcony with built-in stainless steel barbecue and sink overlooking the ivy-clad laneway.
Double doors lead from the Kitchen into a large Living Room, again with its' own private balcony
and access to the Powder Room.
The amazing Master Suite takes up the entire Third Floor, with a generous fitted Dressing Room,
Lounge area and spectacular 5-Star-Hotel-style Ensuite boasting full height stone wall tiles and a
frameless glass walk-in double shower room, opening onto a private, secluded terrace.
This home certainly offers the freedom to enjoy life to the full, without the usual bind and stress of ongoing and inconvenient or excessive maintenance.
Total peace of mind . . . . knowing you can lock it and leave it!
FEATURES
3 bedrooms, 2 bathrooms and Powder Room.
Low maintenance strata block approx 219 sqm
Built 2010-2011
Approximately 330 sqm of living space.
Private lift.
Keyless Entry to home.
Solid timber flooring throughout.
Security Alarm system.
Intelligent C-bus central lighting controls.
Remote controlled blinds.
Audio visual intercom system.
Ducted reverse cycle air conditioning.
Instantaneous gas hot water unit.
Built- in robes throughout
Miele appliances.
Ice-Maker fridge.
Built-in wine fridge.
Polished stone super-wide benchtops.
Glass splashbacks.
Heated towel rail to Ensuite Bathroom.
Stone-tiled balconies.
Clear glass balustrading.
Power and water supply to balcony adjacent Master Ensuite to suit future spa or hot-tub.
Reticulation.
Double garage with private internal access
Additional off-street visitor parking
Close proximity to all amenities including UWA, Matilda Bay, Public transport, CBD, Broadway Shopping Centre, Dalkeith Village Shopping & Medical Centre, and a short drive to exclusive Claremont Quarter.
This ultimate downsizer offers contemporary spaces with too many features to mention and is located in a highly sought after river location…and you can move in immediately!!
Disclaimer:
This information is provided for general information purposes only and is based on information provided by the Seller and may be subject to change. No warranty or representation is made as to its accuracy and interested parties should place no reliance on it and should make their own independent enquiries.








 View more
View more View more
View more View more
View more View more
View more
