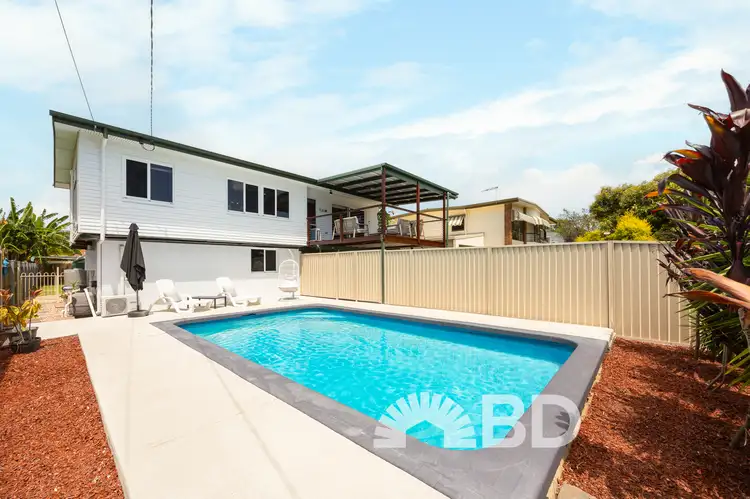Discover the perfect balance of lifestyle and convenience in the heart of Kippa-Ring! This thriving, family-friendly suburb offers excellent schooling options, ample sports facilities, and a strong sense of community. Surrounded by lush green spaces and parklands, it's a haven for young families, retirees, tradespeople, and investors alike. With a local hospital nearby and a peaceful, leafy atmosphere, Kippa-Ring is the ideal place to call home.
Step inside to an inviting open-plan living, kitchen, and dining area upstairs, where modern renovations bring both style and function. The kitchen is a chef's dream, boasting premium finishes, a Euro oven and cooktop, a Westinghouse dishwasher, and a stunning 20mm Caesarstone benchtop with a waterfall island and pop-up power points. A plumbed wide fridge space and soft-close cabinetry add to the convenience. The dining area easily accommodates a large table, while the spacious living room extends onto a breezy outdoor deck with a ceiling fan and blockout roller blinds. Downstairs, a second living space includes a well-equipped kitchen with a Westinghouse oven, cooktop, and Stirling dishwasher, offering true dual-living potential.
This home offers four comfortable bedrooms, each thoughtfully designed for relaxation. The master bedroom features built-in robes, split-system air conditioning, a ceiling fan, and day/night blinds. Two additional bedrooms also include air conditioning, while all rooms benefit from ceiling fans and window coverings. A fourth bedroom, complete with built-in robes, provides extra versatility. The main upstairs bathroom is stylishly appointed with a freestanding bathtub, a shower with a niche, a vanity, and a toilet. A second bathroom downstairs adds convenience with a shower, vanity, and toilet.
Outside, the fully fenced, low-maintenance yard ensures privacy and security. A sparkling salt-chlorinated pool is perfect for summer days, while a 6.7m x 3.6m garage, a 6.0m x 6.0m powered shed, and a carport provide ample space for storage and vehicles. The home also features a dedicated office/study, a solar power system, a water tank, and an internal laundry. Google-controlled smart lights add a modern touch, making daily life even more convenient.
Property Features
General & Outdoor
• Fully fenced & low maintenance.
• Dual living.
• Salt chlorinated pool.
• 6.7m x 3.6m garage.
• 6.0m x 6.0m powered shed.
• Carport.
• Google controls smart lights.
• Office/study room.
• Solar power system.
• Water tank.
• Internal laundry.
Living & Kitchen
• Upstairs open plan kitchen, living & dining.
• Renovated kitchen with premium appliances & finishes.
- Euro oven & cooktop.
- Westinghouse dishwasher.
- 20 mm ceasarstone benchtop.
- Waterfall island bench with pop up power points.
- Plumbed wide fridge space.
- Soft close cabinetry.
• Dining can accommodate a large dining table.
- Split system AC.
- Blockout roller blinds.
• Living area opens to the outdoor deck.
- Ceiling fan.
- Blockout roller blinds.
• Downstairs living includes:
• Kitchen with quality appliances.
- Westinghouse oven & cooktop.
- Stirling dishwasher.
• MPRs with split system AC & access to the outside.
Bedrooms & Bathrooms
• Bedroom 1 includes built-in robes, split system AC, ceiling fan & day/night blinds.
• Bedroom 2 includes freestanding robe, split system AC, ceiling fan & day/night blinds.
• Bedroom 3 includes a ceiling fan & day/night blinds.
• Bedroom 4 includes built-in robe, split system AC & ceiling fan.
• Main upstairs bathroom services bedroom 1, 2, 3 & 4.
- Freestanding bathtub.
- Shower with a niche.
- Vanity.
- Toilet.
• Downstairs bathroom includes:
- Shower.
- Vanity.
- Toilet.
Location
• 1 minute drive to Kippa-ring shopping centre.
• 3 minute drive to Kippa-ring station.
• 4 minute drive to Kippa-ring State School.
• 5 minute drive to Redcliffe State High School.
• 5 minute drive to Redcliffe Hospital.
• 8 minute drive to Redcliffe beach.
• 8 minute drive to Grace Lutheran College.
• School Catchment: Kippa-Ring State School & Redcliffe State High School.
Opportunities like this don't last long! Whether you're looking for a family home, an investment, or a space with dual-living potential, this property is a must-see. Contact Tyson or Stuart today to arrange your inspection before it's gone!








 View more
View more View more
View more View more
View more View more
View more
