Price Undisclosed
4 Bed • 2 Bath • 2 Car • 698m²
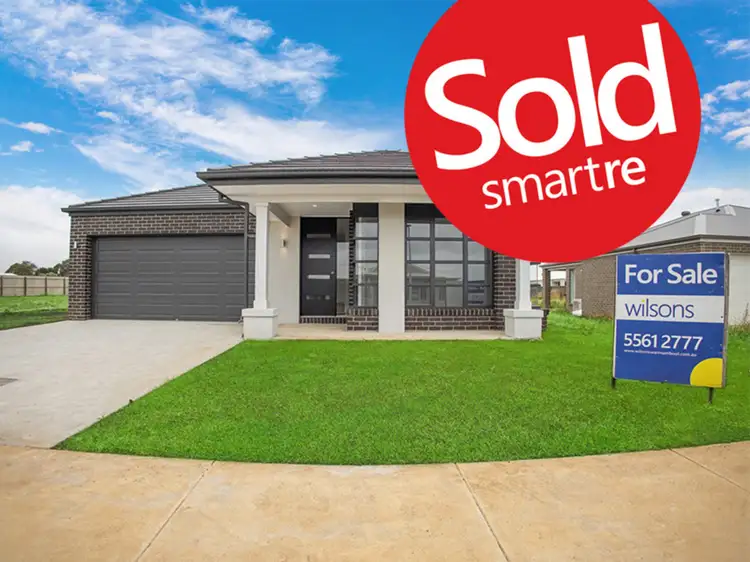
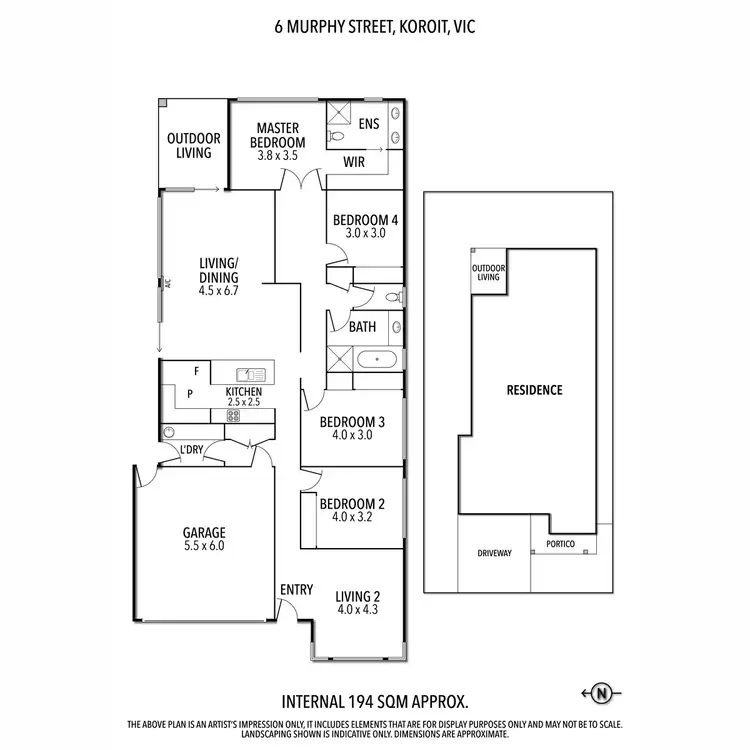
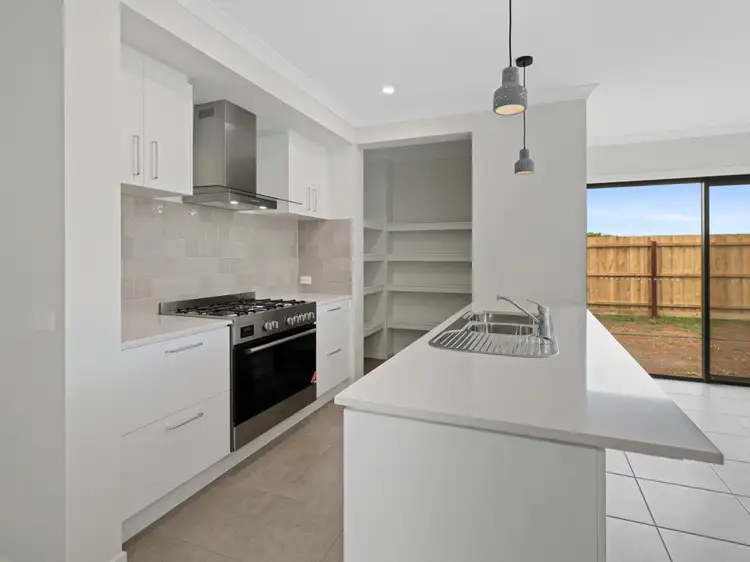
+14
Sold



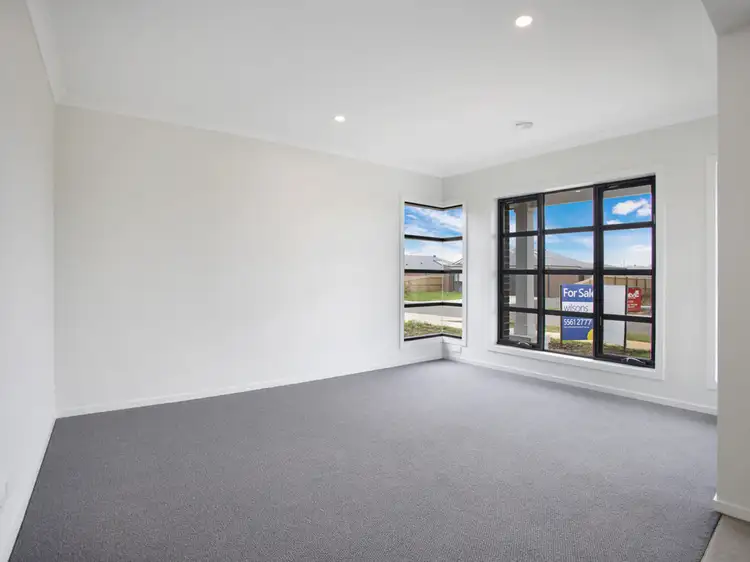
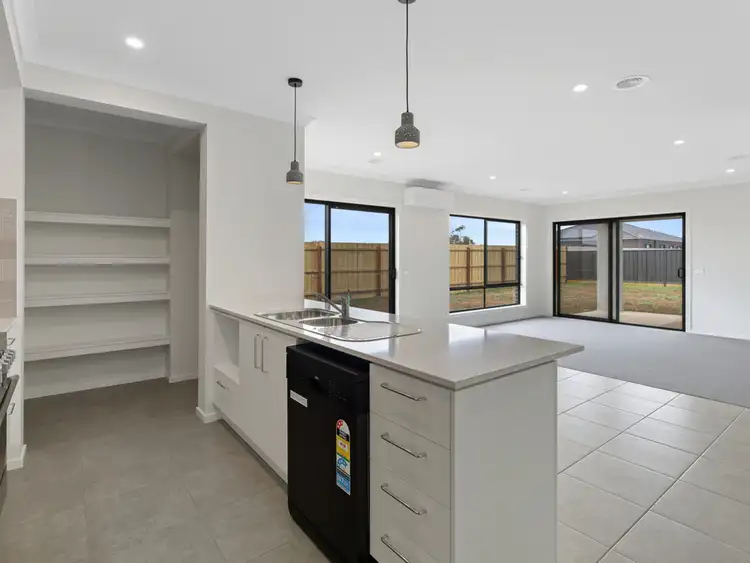
+12
Sold
6 Murphy Street, Koroit VIC 3282
Copy address
Price Undisclosed
- 4Bed
- 2Bath
- 2 Car
- 698m²
House Sold on Sat 27 Apr, 2024
What's around Murphy Street
House description
“SOLD SMARTRE”
Property features
Other features
isANewConstructionBuilding details
Area: 260m²
Land details
Area: 698m²
Interactive media & resources
What's around Murphy Street
 View more
View more View more
View more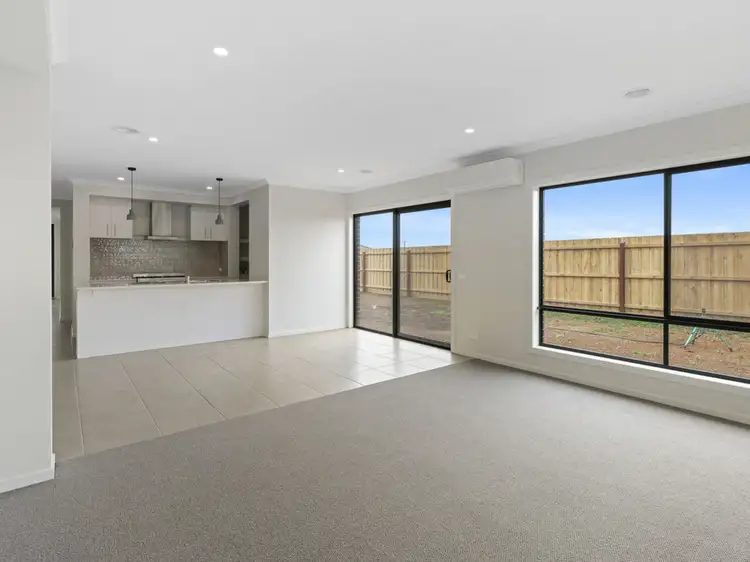 View more
View more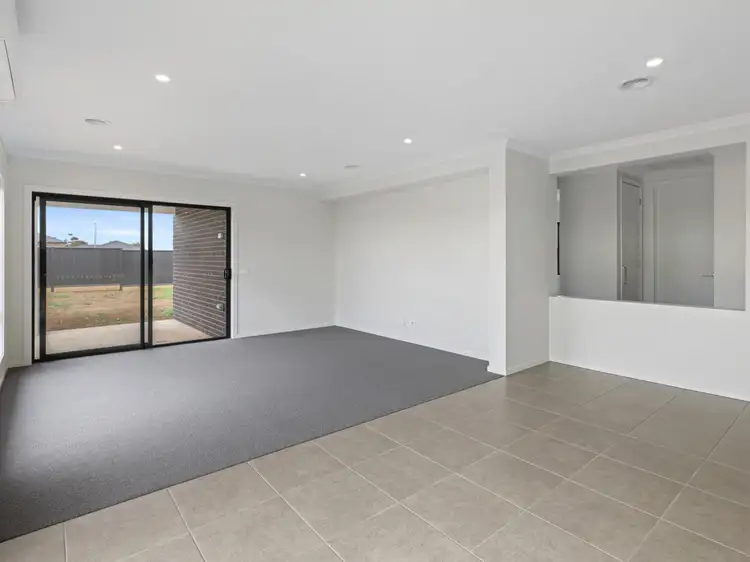 View more
View moreContact the real estate agent

Ashley Jennings
Wilsons Warrnambool & District Real Estate
0Not yet rated
Send an enquiry
This property has been sold
But you can still contact the agent6 Murphy Street, Koroit VIC 3282
Nearby schools in and around Koroit, VIC
Top reviews by locals of Koroit, VIC 3282
Discover what it's like to live in Koroit before you inspect or move.
Discussions in Koroit, VIC
Wondering what the latest hot topics are in Koroit, Victoria?
Similar Houses for sale in Koroit, VIC 3282
Properties for sale in nearby suburbs
Report Listing
