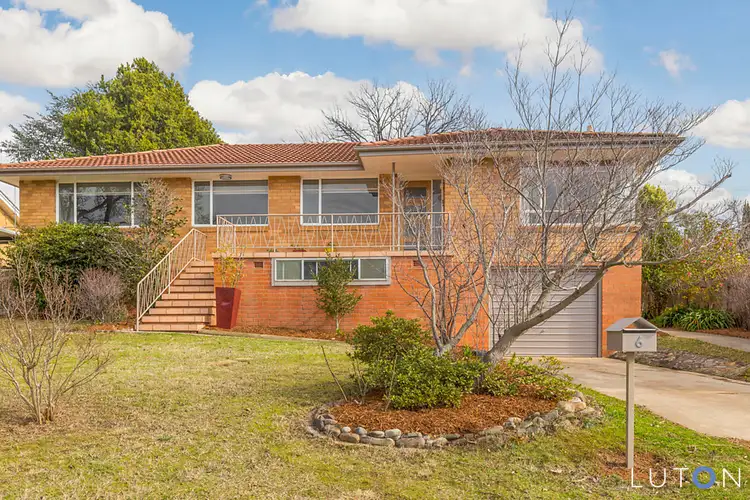Enjoying an elevated position with an expansive outlook, this spacious and light filled four bedroom family home with quality renovations offers a wonderful opportunity to buy a well-loved family home in Curtin.
Greeted with a pleasant street frontage, buyers will love the elevated front balcony that provides fantastic views. Once inside, large windows in the lounge room provide an abundance of natural light, and the opportunity of a reading nook in the corner at the end of a busy day. The extended floor plan will impress with two separate living areas, a dining area, and four bedrooms (all with built-in wardrobes). The fully renovated kitchen will suit every Masterchef, with caeserstone benchtops, glass splashback, soft-closing drawers, and Bosch appliances of cooktop, under bench oven and dishwasher. To make your kitchen experience even better, the pantry has pull-out drawers so you never need to have lost space or hidden corners on your pantry again. The refreshed bathroom has a separate bath and shower, and has been modernised with new tiling and wall-hung vanity. Even the laundry has been totally renovated. The Blackbutt timber floors, new carpets and Brivas ducted heating add yet another layer of quality inclusions to this home.
Alfresco living during summer or winter is well catered for with the covered timber deck, and a generous secure back yard surrounded by mature, easy-care gardens provides an ideal setting for family enjoyment.
The orientation and current floorplan of the home lends itself to easily extending bedroom 2 of the home into the back yard, and having a future master bedroom with its own ensuite and walk through robe (subject of course to ACTPLA approval).
Car accommodation is catered for with a garage that could accommodate two small cars as a tandem garage - or you may prefer one car with a large bike storage area. There is also plenty of storage with a workshop room and under house space to the side of the garage, that may help with your wine cellar plans of the future.
With the added convenience of Curtin shops, public transport and schools being only a few hundred metres away, this could be your perfect location and perfect home of the future.
An opportunity not to be missed!
Features Include:
- 1964 Curtin gem, with 1967 extension of the family room
- Elevated position with lovely views
- Solid and renovated four bedroom home
- Blackbutt floating timber flooring
- Separate lounge room with reading nook
- Dining room off the kitchen
- Separate family room
- Fully renovated kitchen with Bosch cooktop, under bench oven and dishwasher
- Casearstone benchtops, glass splashback and soft-closing drawers
- Pantry with pull-out drawers, so no hidden spaces
- Great sized fridge space, plus separate microwave space
- Breakfast bar with feature Edison drop lights
- Refreshed bathroom with separate bath and shower and separate toilet
- All bedrooms have built-in wardrobes
- Brivas ducted heating plus reverse cycle split system
- Covered timber entertaining deck
- Enclosed rear yard with good space and mature gardens
- Tandem garage for two small cars; or regular car with bike storage option
- Workshop room, plus lots of under house storage
- An easy walk to the Curtin shops, local schools and transport
- Close proximity to Westfield Woden
- RZ2 zone
EER: 3
Land Size: 740m2
Land Value: $500,000
Land Rates: $3,004 pa (approx)








 View more
View more View more
View more View more
View more View more
View more
