This is your chance to enjoy flawless luxury, elegance and style within one of the most sought-after and prestigious pockets of the Gold Coast and walking distance to the local school. Standing proud on more than 1,000sqm, this fully renovated 1950s bungalow exudes timeless and contemporary comfort and could now be all yours.
Every inch of this remarkable residence has been carefully considered by the dedicated team from Jayson Pate Design and Native Constructions resulting in the home being a current entrant in the Queensland Master Builders Awards.
You will be treated to 3/4 bedrooms, 4 bathrooms and a selection of sensational living spaces including a lower level teenager's retreat/studio with its own entrance. Daily life will centre around the Hamptons-inspired kitchen plus there are gorgeous original floorboards, towering ceilings and effortless access to the outdoor areas. The lounge room is overlooking the quarter of an acre property to enjoy the lush landscaped grounds or views of the lit fire pit may entice you out on a cold winters night.
As you might expect, the list of captivating features is extensive and includes a sparkling pool and entertainer's deck, a sandstone circle firepit, a luxe master suite with a standout ensuite and ample parking, a Fermivision security system and so much more.
Location:
The lifestyle offered for this location is unbeatable for a TSS or St Hilda's family being just a stroll down the road to the school. Also, a short bike ride to the beach the family will have the desired lifestyle balance for both the children and the parents when running a busy household.
The bustling Ferry Road Markets are only 500m away and you're also within easy reach to ride to the local pristine beach to surf or swim at Narrow Neck surf break, The Southport School, St Hilda's, pristine beaches and sought after family and off leash dog parks.
Featured Highlights:
- Show-stopping home set on a large, private and sought-after 1,000+sqm lot
- Renovated in 2020 by the team from Jayson Pate Design and Native Constructions
- Generous living spaces, 3/4 bedrooms, 4 bathrooms and room to entertain
- Living and dining area with floor-to-ceiling windows, timber floors and tall ceilings
- Sunken media/rumpus room with exposed brick, custom cabinetry and office area
- Versatile lower-level retreat/bedroom with an ensuite and external access
- Dream master suite with built-in headboard, shutters and a flawless ensuite
- Host guests on the deck, relax in the pool or gather around the stone circle fire pit
- Ducted air-conditioning, Fermivision security, ceiling fans, double garage, a carport
- In the TSS catchment close to Ferry Rd Markets, light rail, parks and Main Beach
Disclaimer: All information (including but not limited to the property area, floor size, price, address, and general property description) is provided as a convenience to you and has been provided to McGrath by third parties. Consequently, McGrath is unable to definitively attest to the listed information's accuracy. McGrath does not accept any liability (indirect or direct) for any injury, loss, claim, damage or any incidental or consequential damages, including but not limited to lost profits arising out of or in any way connect with the use or dissemination of any information, or any error, omission, or defect present within the information as appearing on the Website. Information appearing on the Website should not be relied upon and you should attend to your own personal enquiries and seek legal advice (where required) with respect to any property on the Website. Please also note, the prices displayed on the Website are current at the time of issue but are subject to change.
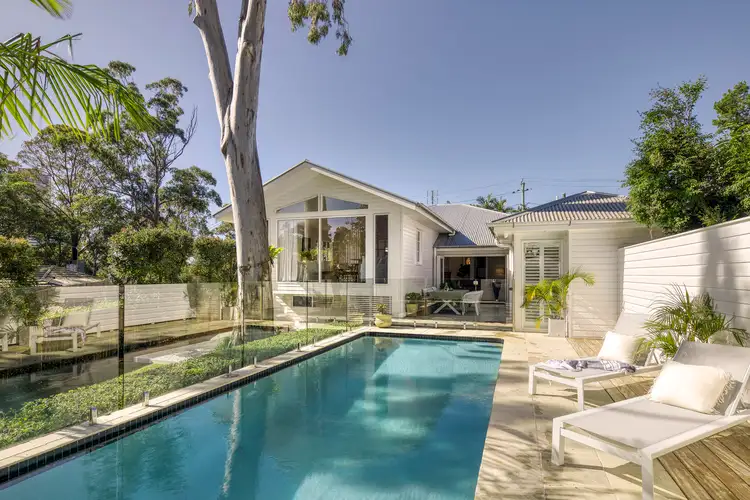
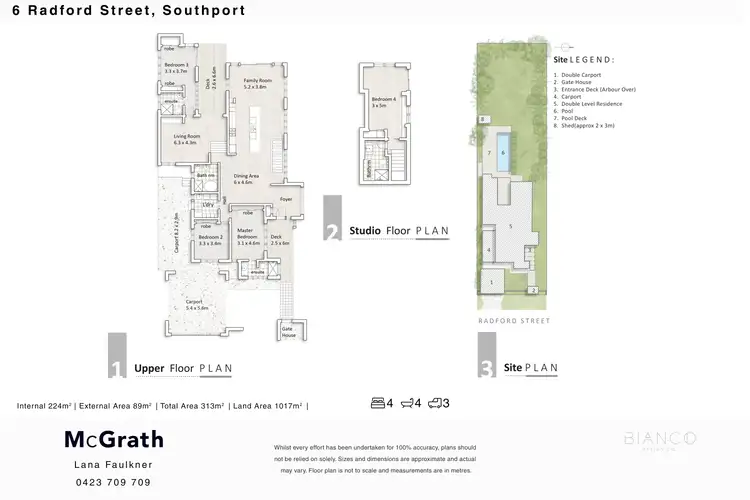
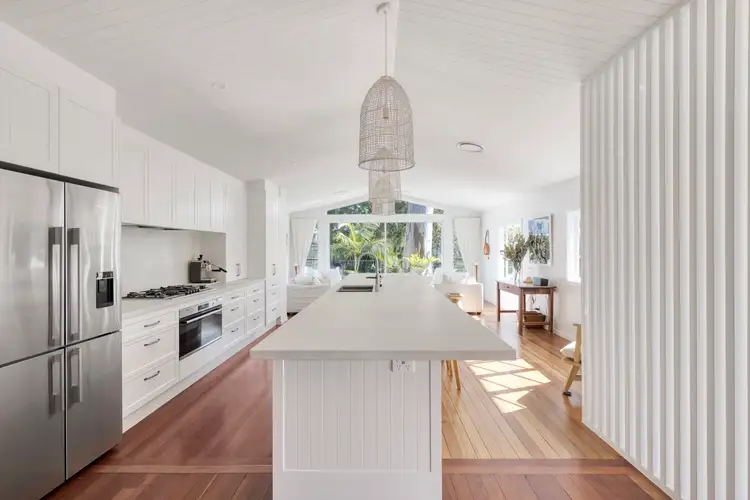
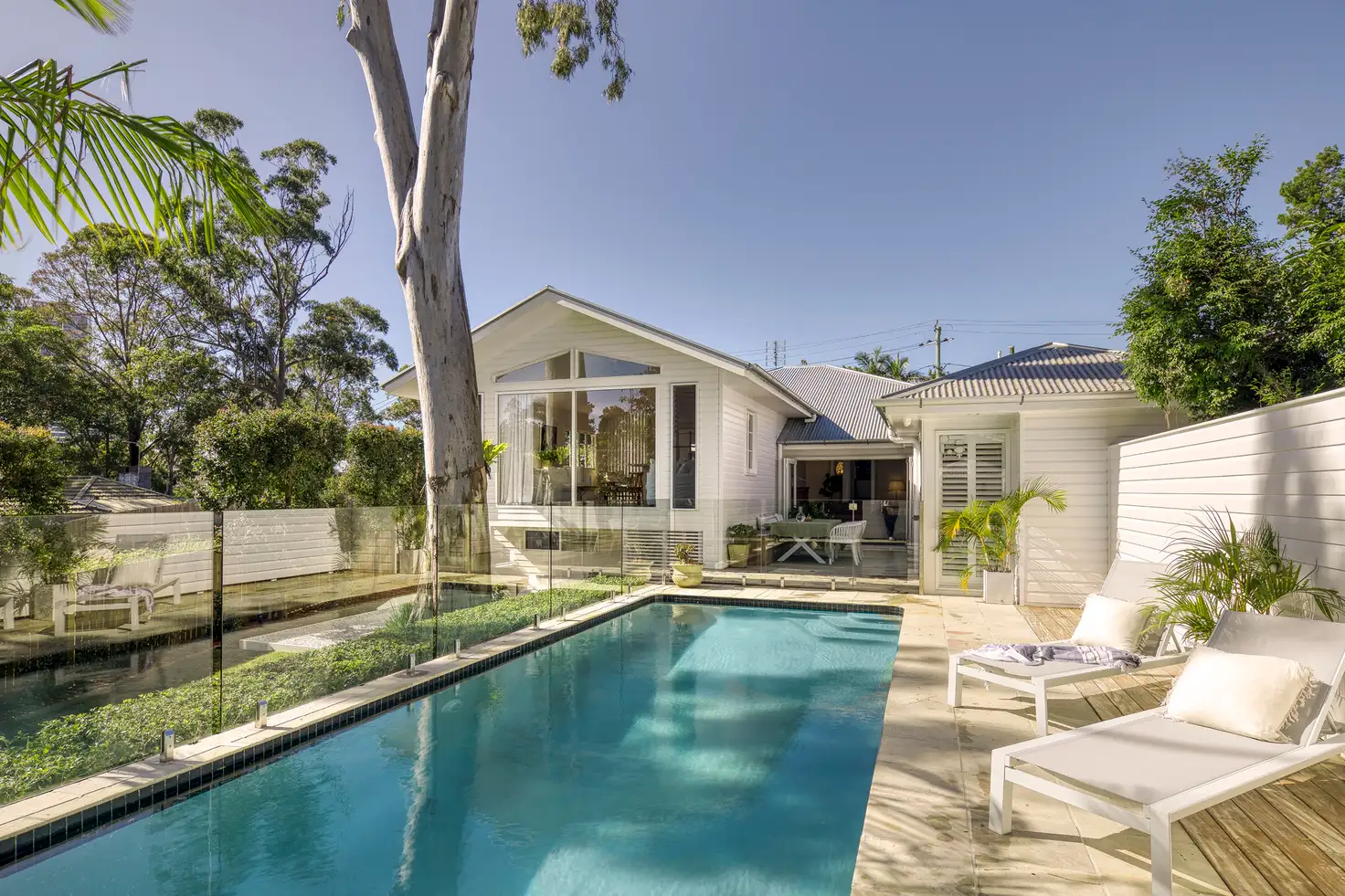


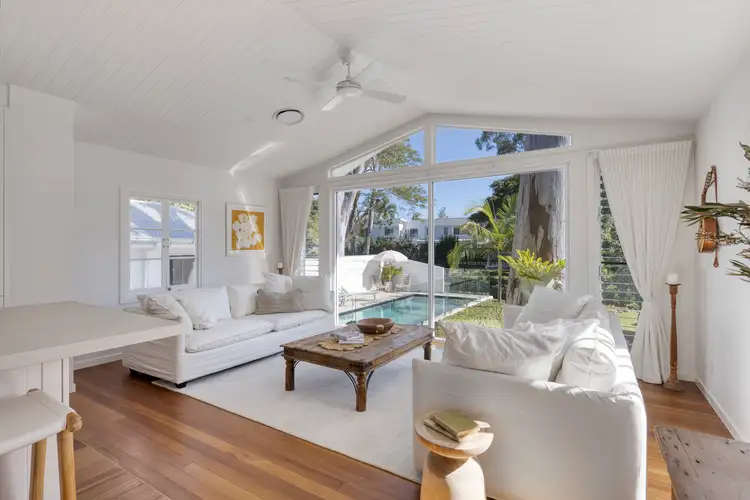
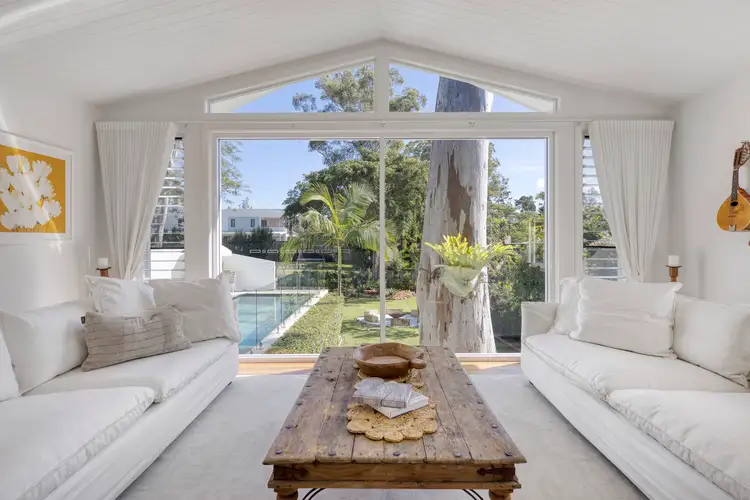
 View more
View more View more
View more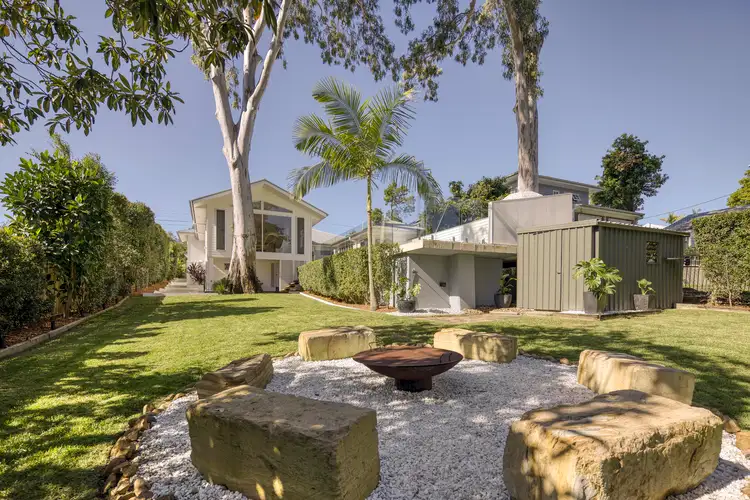 View more
View more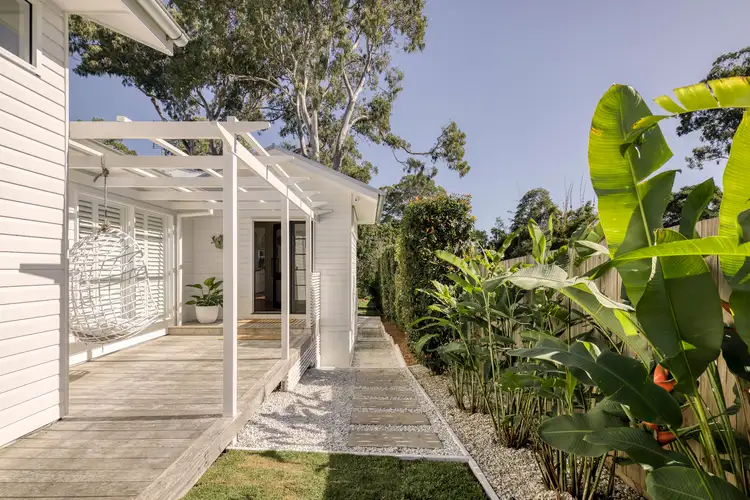 View more
View more
