beautifully presented and intelligently designed four-bedroom family home offering comfort, space, and modern convenience, its perfect for families seeking quality living in a highly desirable locale with exceptional local amenities and connectivity.
• This home boasts a practical four-bedroom layout, offering ample space and privacy for the whole family.
• Tucked away at the front for maximum privacy, the Master Suite features a spacious Walk-In Robe (WIR) and a dedicated Ensuite bathroom, creating a true parents' retreat.
• The three remaining bedrooms are all generously sized and feature Built-In Robes (BIRs), providing excellent storage and minimizing clutter.
• Enjoy three distinct areas for relaxing and entertaining: a central main living room, an open-plan dining/family area, and an expansive covered outdoor pergola.
• The kitchen is perfectly situated next to the dining area and features a practical layout with easy access to a dedicated Laundry room and an adjacent Pantry (PTY) for maximum storage.
• The main bathroom offers both a shower and a separate bath, with a separate WC for convenience, ensuring smooth morning routines.
• The main living zones flow effortlessly out to the large, deked alfresco making it ideal for entertaining guests or simply relaxing outdoors.
• The double garage provides secure, weather-protected parking and offers direct entry into the home via the Entry hall.
• Ducted heating, split system cooling, downlights throughout main living zones, easy care floorboards + much more.
This home is situated in a safe and established area within the Casey Council. Rest assured, the property is free from bushfire, flood, or heritage overlays. Families will benefit from excellent school zoning, including Quarters Primary School and Cranbourne West Secondary College. Enjoy peace of mind knowing you are investing in a well-serviced community with all essentials close at hand.
Offering an exceptional blend of sophisticated design, multiple living options, and prime Cranbourne West connectivity, Don't miss this opportunity to secure a feature-rich, low-maintenance home in a sought-after growth corridor.
Disclaimer:
Every precaution has been taken to establish the accuracy of the above information, however, it does not constitute any representation by the vendor, agent or agency.
Our photos, floor plans and site plans are for representational purposes only.
We accept no liability for the accuracy or details in our photos, floor plans or site plans.
Please note the status of and or the information on the property may change at any time.
Please see the link below for due diligence check-list.
https://www.consumer.vic.gov.au/duediligencechecklist
PHOTO ID IS REQUIRED AT OPEN FOR INSPECTIONS.
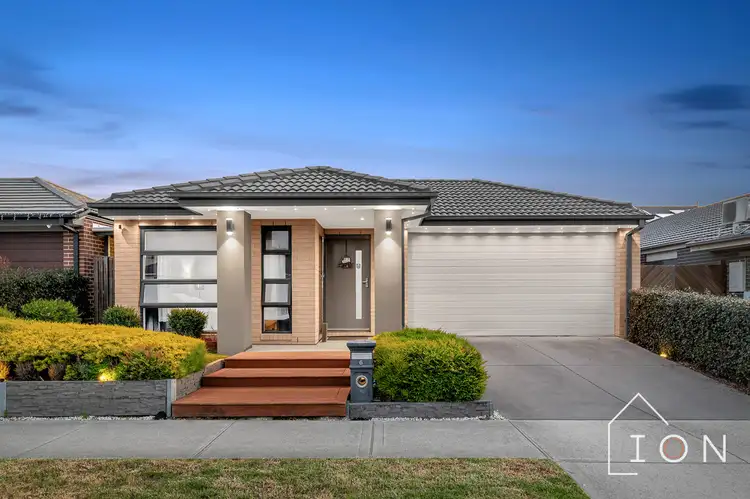
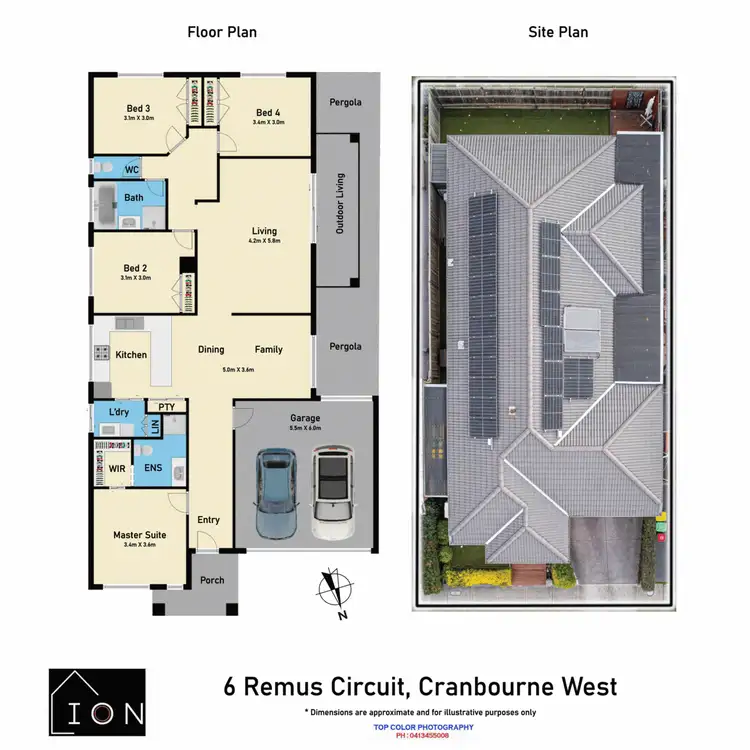
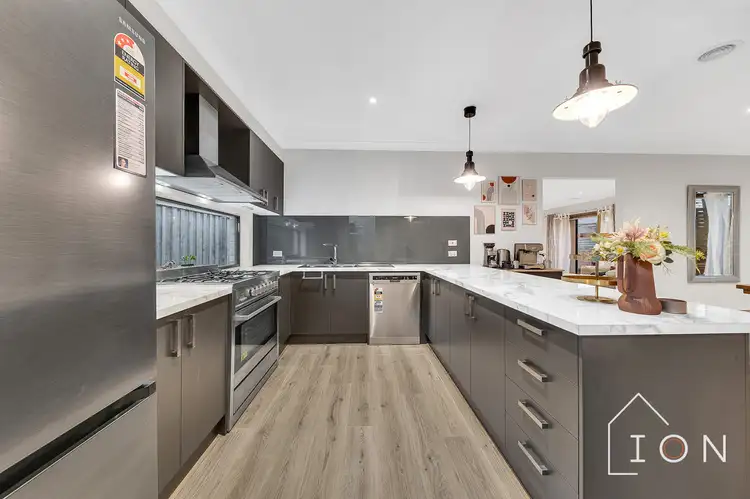
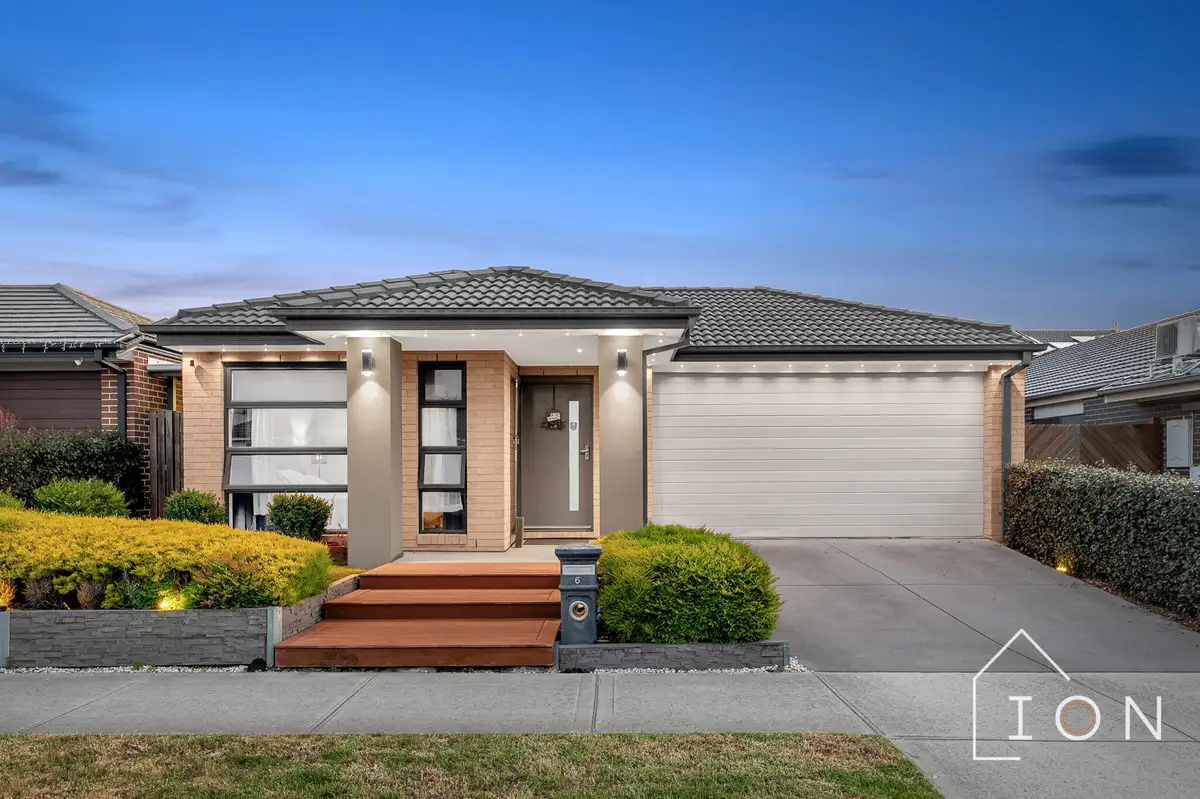


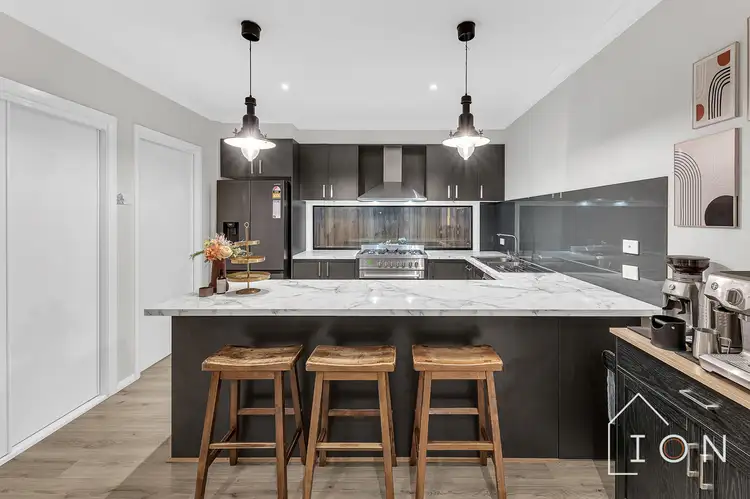
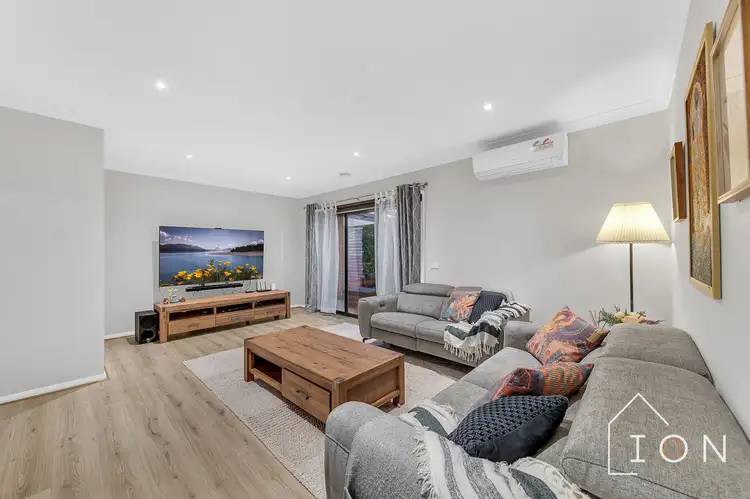
 View more
View more View more
View more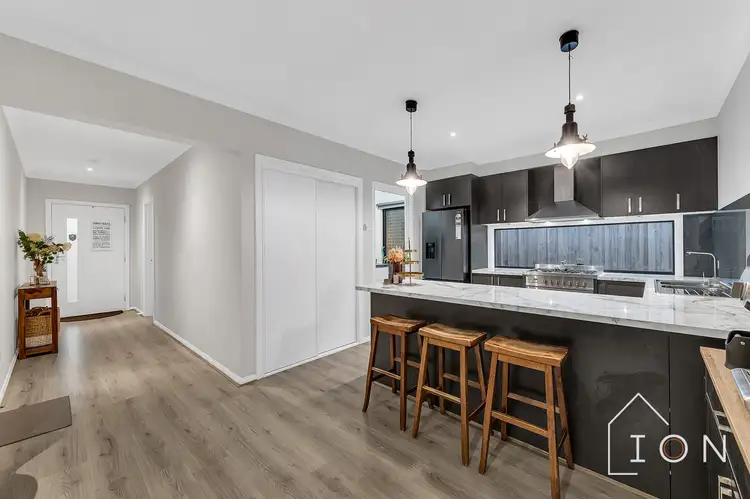 View more
View more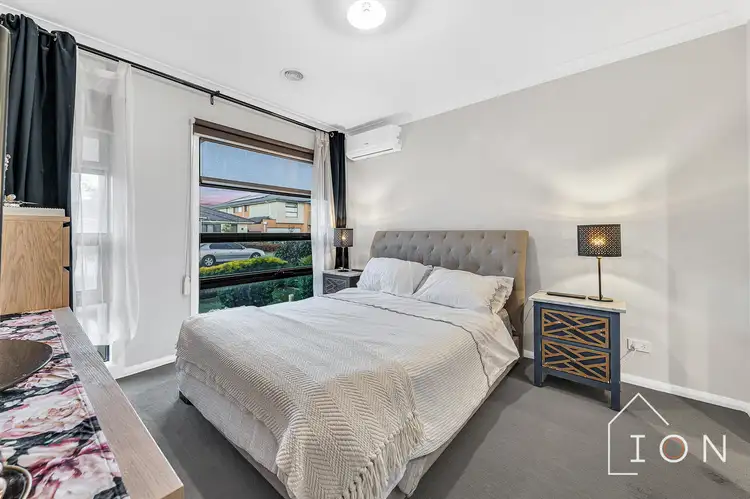 View more
View more
