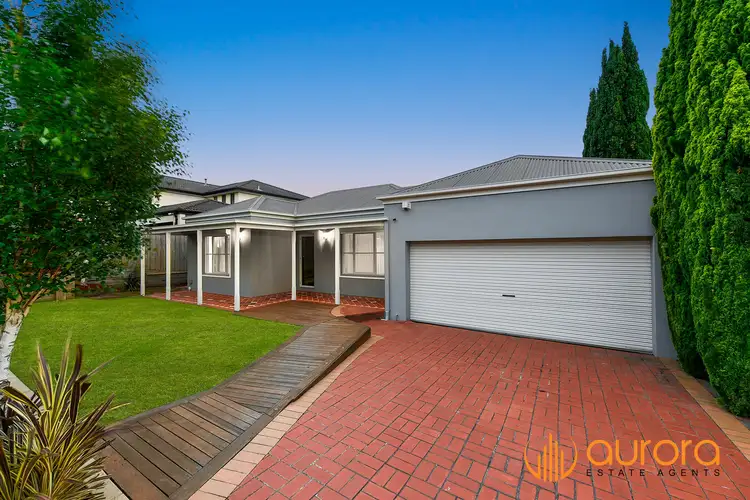Showcasing a contemporary take on traditional Australian architecture, the home features a light-grey exterior paired with a pitched Colorbond roof and a front verandah with terracotta-style tiling. Symmetry and balance define the facade, highlighted by colonial-inspired windows, a white picket fence and an integrated double garage. Freshly painted, this home absolutely impresses.
Open-plan living and dining flow seamlessly onto an expansive entertainers’ deck, complete with a ceiling fan and a sparkling in-ground swimming pool framed by glass balustrades. The formal living room at the front of the home vaunts a focal fireplace and AC, while the family rumpus room at the rear, adorned with timber-panelled niches and a charcoal feature wall, opens out to a covered patio with a built-in outdoor kitchen and BBQ. The manicured landscaping, external feature lighting and outdoor powder room are solid inclusions.
High ceilings, luxe timber-look laminate flooring and a blend of modern LED downlights and ornate pendant lighting with ceiling roses will excite.
The immaculate kitchen showcases a modern farmhouse aesthetic with abundant white shaker-style cabinetry, jet black 40mm stone countertops and a subway-tiled splashback. A 900mm gas burner cooktop, electric oven, dishwasher and a pull-down gooseneck flick mixer make this space perfect for home chefs.
Four well-sized bedrooms include built-in robes, while the main bedroom adds a walk-in robe and a private ensuite. Both bathrooms are sleek and contemporary, with matte black fixtures and finishes, while the main bathroom features a tiled hob bathtub.
Positioned for family living, this gem is just a short stroll from Timbarra P9 College and the popular Parkhill Plaza Shopping Centre. In the catchment for Fountain Gate Secondary College, it is also moments from the expansive Fountain Gate precinct, which boasts Westfield Shopping Centre, Bunjil Place Library, cinemas, bowling and a medical centre. With Ryelands Drive Reserve and walking tracks nearby and easy access to the Monash Freeway, this North-West facing property is value-laden.
Property Specifications:
• Elevated 631sqm block in an exceptional location
• Expansive entertainers’ deck, swimming pool and built-in outdoor kitchen
• Formal and informal living spaces designed for entertaining
• Short walk to Timbarra P9 College, shops, parks
• Immaculately presented with quality finishes








 View more
View more View more
View more View more
View more View more
View more
