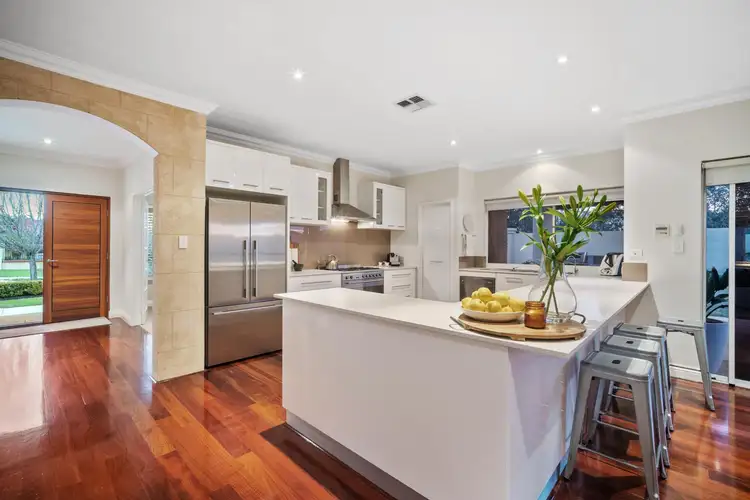Set Date Sale - All offers presented Tuesday 18 August @ 5.00 pm. The seller reserves the right to accept an offer prior to the close.
What we love.
Much like the secret garden, this hidden gem awaits you to welcome your family home.
On the approach you will immediately feel the excitement of what lays ahead, manicured lawn calling you up the driveway to burst open those solid double doors into your forever home.
As you enter, the first thing you will notice will be the feeling of space, with soaring ceilings and solid jarrah flooring. To the left is the first living space which can be turned into a theatre for those Saturday nights in. Now let's not stop, glide under the stone archway and enter into the heart of the home.
The open plan living, kitchen, and dining area is full of light creating the perfect place to host family meals or entertain guests. Caesarstone benchtops, plenty of cupboard space with quality fixtures and fittings including 900ml smeg oven, gas cooktop, walk-in pantry, and triple sink. Look down to the kickboard in the kitchen and you will spot the internal vac system which sweeps the days mess away.
Turn to your right off the kitchen where glass double doors will lead you to a perfectly appointed activity room from where you can watch over the kids in the younger years and then transform into an additional living space or home office for the future.
Back out to the main living area and sliding doors will bring the outside in, with seamless integration onto the perfectly appointed alfresco, complete with built-in outdoor kitchen, mains powered bbq (so you never run out), bar fridge and functional sink. Let the kids play in the existing cubby, pick some olives from the side tree, pour a glass of red, and relax.
If that's not enough, let's drift back in and down the hallway where you will find ample storage with a walk-in linen cupboard and separate closet. The laundry is complete with cupboards, linen drawer, and fold-away ironing board, with outdoor access for the entire football team's kit to dry.
All three minor bedrooms deliver queen bed space, carpets, and double built-in robes. A centrally located family bathroom makes mornings a breeze, complete with bath, shower, and separate toilet.
The huge master is a parent's retreat to close off the day. There will be no fighting for wardrobe space here with his and her walk-in robes which lead to a tranquil ensuite, complete with double vanity, spa bath, and heat lamps for added luxury in the winter months.
Now, circle back around into the living space and take a seat, because, with this house, you are now at home.
We will see you soon.
What to know.
- Land size 559m2
- Living 237m2
- Built in 2003
- High ceilings
- Double garage with additional storage
- Natural Gas hot water storage system
- Water filter
- Internal vac system
- House alarm
- Reverse cycle Aussie Vax air conditioning
- Option to go up for additional space to future proof
- Retic lawns
Location, location, location.
- Stroll to Farmer Jacks, gourmet deli, cafes, and speciality shops at Primewest Gwelup Shopping Centre.
- Surrounded by lush parkland, the secret garden, lake Gwelup reserve and multiple playgrounds.
- Catchment area for Lake Gwelup Primary School and Carine Senior High public schools.
- Proximity for Our Lady of Grace, Sacred Heart and St Marys Anglican schools.
- Easy access to the freeway, bus stops and Stirling Train Station.
- Short drive to Trigg, new-look Scarborough Beach and the Karrinyup shops currently undergoing multi million-dollar refurb.
- Close to Hamersley Public Golf Course and Lake Karrinyup Country Club.
- Less than 15 minutes to Perth CBD via the freeway.
Who to talk to:
Aaron Green
0431 055 710
[email protected]
Northcoastal.realmark.com.au








 View more
View more View more
View more View more
View more View more
View more
