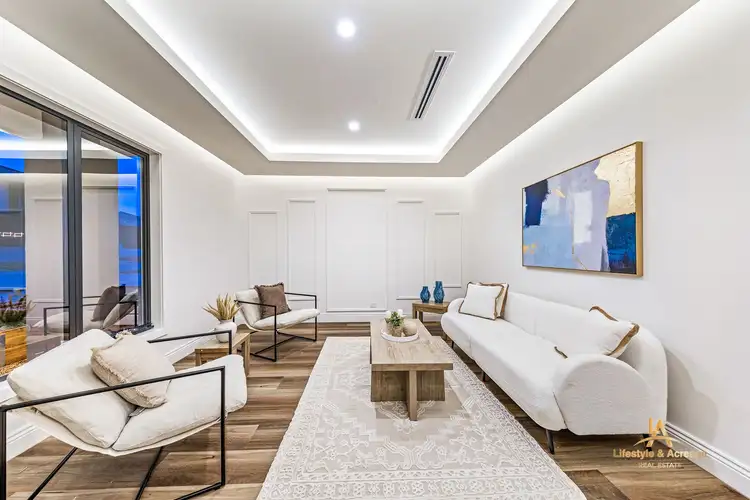Dual Kitchens | Two Master Suites | Exceptional Family Living with Upgraded Façade in St Germain Estate, Clyde North
Located in the prestigious St Germain Estate of Clyde North, this impeccably presented, architecturally designed residence offers a superior blend of space, style, and versatility. Set on an approximate 476m² block, this meticulously crafted home spans approximately 29 squares of refined living, presenting a rare opportunity to secure a premium family property in one of Clyde North’s most sought-after communities.
Ideal for multi-generational families, discerning buyers, or investors seeking a turnkey solution, this residence boasts two fully equipped designer kitchens, two luxurious master suites with private ensuites and walk-in robes, three beautifully appointed bathrooms, and an additional powder room for guests. The home’s thoughtful layout provides multiple living zones, ensuring comfort and privacy for every member of the household.
The property features an upgraded façade, enhancing its street presence with sophisticated architectural detailing and premium finishes that complement the interior’s high standard of craftsmanship.
Upon entry, you are welcomed by an elegant bulkhead ceiling complemented by bespoke feature lighting and striking feature walls that set a sophisticated tone throughout the entrance foyer and formal lounge. The front living area is also enhanced by a bulkhead ceiling with feature wall, adding architectural interest and a sense of defined space. Adjacent to the living zones, a fully fitted bar with custom cabinetry creates a perfect hub for entertaining and socialising. The main kitchen features a coordinating drop ceiling, lending a refined and contemporary aesthetic.
Key Features:
Land Size: Approximately 476m²
Living Area: Approximately 29 squares
Upgraded Façade: Premium architectural detailing and finishes
Bedrooms: Four generously sized bedrooms, including two master suites with walk-in robes and private ensuites
Bathrooms: Three designer bathrooms plus a guest powder room
Living Zones: Multiple living areas, including formal lounge with bulkhead ceiling, and second living with a feature bulkhead wall
Bar Area: Custom cabinetry and fully fitted bar adjoining living area
Kitchens: Two fully appointed kitchens with premium appliances and designer finishes, including drop ceiling in main kitchen
Garage: Remote-controlled double garage with upgraded COLORBOND® sectional door
Outdoor: Exposed aggregate driveway and 1m concrete perimeter path
Designer Kitchens:
Premium 40mm stone waterfall benchtops
Decorative tiled splash back paired with soft-close cabinetry
Drop ceiling exclusively in main kitchen for architectural enhancement
Bellissimo 900mm electric cooktop and 900mm electric oven
Technica 900mm externally ducted stainless steel rangehood and dishwasher
Second kitchen mirrors main kitchen quality, ideal for extended family or cultural culinary needs
Bathrooms & Laundry:
Floor-to-ceiling tiling throughout all bathrooms
Freestanding Decina acrylic bath as a standout feature in the main bathroom
Stone benchtops with semi-inset basins
Semi-framed shower screens and dual chrome showerheads
Separate powder room for guest convenience
Custom-designed laundry featuring 40mm stone benchtop, porcelain tiling, and quality cabinetry
Construction & Comfort Features:
Soaring 2700mm ceilings complemented by square-set cornices
Elegant Deco 2340mm internal doors
Feature timber front entry door with glass panel inserts
Bulkhead ceilings with integrated lighting in entrance and front living areas
Feature bulkhead wall in second living area
Tasteful feature walls in entry foyer and lounge
7-Star Energy Efficiency Rating
Advanced 16kWh reverse-cycle heating and cooling system with three-zone climate control
Prime St Germain Estate Location:
Situated within the exclusive St Germain Estate community
Proximity to renowned Clyde Grammar School and St Germain Central shopping precinct
Convenient access to Berwick, Cranbourne, and Princes Freeway
Surrounded by landscaped parks, playgrounds, walking trails, medical centres, and quality childcare facilities
Ideal For:
Families requiring versatile dual-living arrangements
Multi-generational households seeking privacy and space
Buyers in search of a turnkey, luxury residence
Investors targeting strong capital growth in a flourishing suburb
This exceptional residence presents an unparalleled opportunity to secure a stylish, high-quality home with an upgraded façade in Clyde North’s thriving St Germain Estate. Homes of this calibre and flexibility are rarely available—early inspection is highly recommended.
To arrange your private viewing or to receive a comprehensive property information pack, please contact us today.
Disclaimer:
Lifestyle & Acreage real estate has taken all reasonable steps to ensure that the information in this advertisement is true and correct but accept no responsibility and disclaim all liability in respect to any errors, omissions, inaccuracies or misstatements contained. Prospective purchasers should make their own inquiries to verify the information contained in this advertisement.








 View more
View more View more
View more View more
View more View more
View more
