Escape to your own private sanctuary amongst the gumtrees, in this beautiful residence nestled in the exclusive Karrinyup golf course estate. This home offers peace and tranquillity, overlooking the magnificent bushland and Karrinyup golf course. All while being less than 2km to the Erindale Road freeway entry and 13 km from Perth CBD.
This home is the perfect place to retreat to, to relax and unwind. Whether you're entertaining friends for dinner in your gourmet kitchen, hosting a pool party in your resort style pool or simply relaxing in your lush garden listening to the kookaburras, you will be glad to be home.
The spacious, well equipped kitchen is the heart of the home, the open plan living space is light and bright, opening onto your own resort like outdoor living. The outdoor space makes this property a real standout. With its outdoor kitchen, polished aggregate custom pool with water feature, lush garden and the beautiful treetop vista, you'll never want to leave.
Some of the features of this property are:
- Downstairs mobility friendly guest suite, with plantation shutters, ensuite with walk in shower, access to powder room and walk in robe.
- Beautiful Italian tiles throughout on ground level.
- Gourmet kitchen, with quality appliances, huge island bench, ample storage, walk in pantry and window splashback.
- Well appointed open plan living and dining area with stunning, built in fireplace and tiled feature wall. Double glass doors integrate indoor and outdoor living.
- Stunning diagonal wood flooring throughout upstairs.
- Upstairs second living area which opens up to a good sized balcony. The perfect place to relax with a drink and take in the view.
- Spacious master suite, with plenty of windows to take advantage of the scenery. With walk in robe, ensuite with double vanity, stone benchtop, walk in shower and spa bath, with a separate toilet.
- Kitchenette upstairs, for easy entertaining.
- The 3 other bedrooms upstairs all have large built in robes, plantation shutters and ceiling fans.
- The bathroom servicing these bedrooms has stone bench top vanity, shower, bath and separate toilet.
- Outdoor area of your dreams, with beautifully maintained gardens, polished aggregate, outdoor kitchen with concrete bench top, built in plumbed BBQ. Custom built pool with beautiful water feature and decked area.
- Laundry with stone bench tops and large walk in linen cupboard. Secondary linen cupboard upstairs.
This property has it all, set in a magnificent location close to shops, schools, public transport and the newly developed Karrinyup Shopping Centre.
Disclaimer:
This information is provided for general information purposes only and is based on information provided by the Seller and may be subject to change. No warranty or representation is made as to its accuracy and interested parties should place no reliance on it and should make their own independent enquiries.
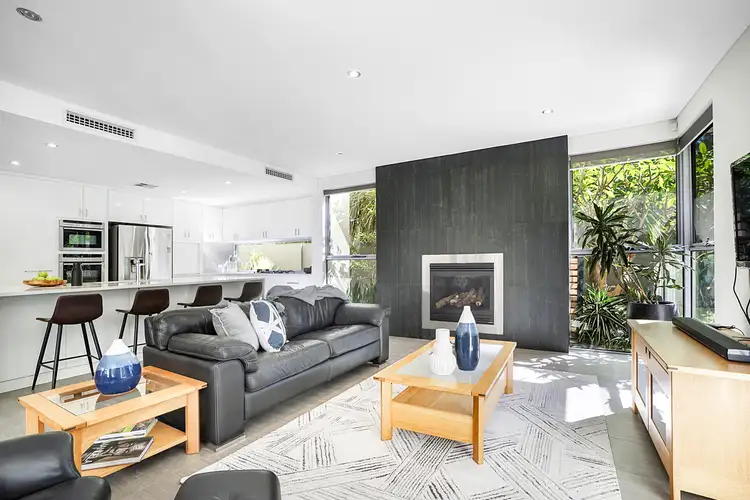
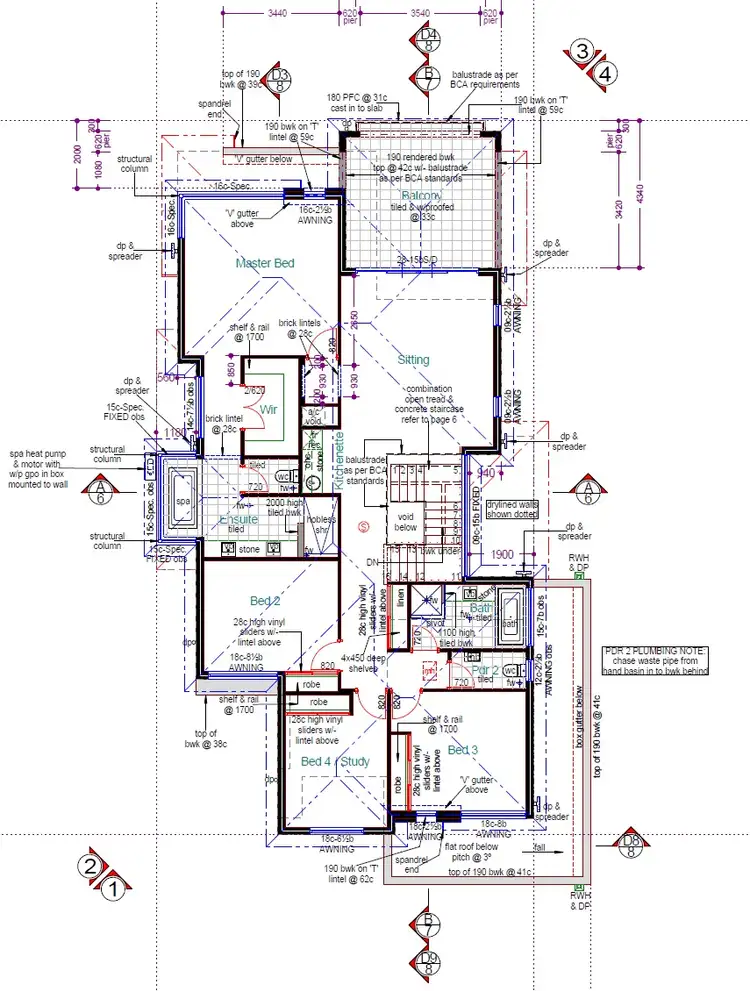
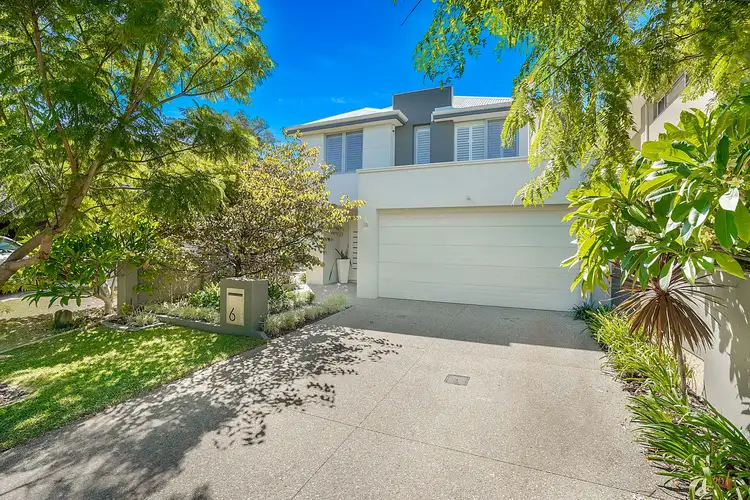
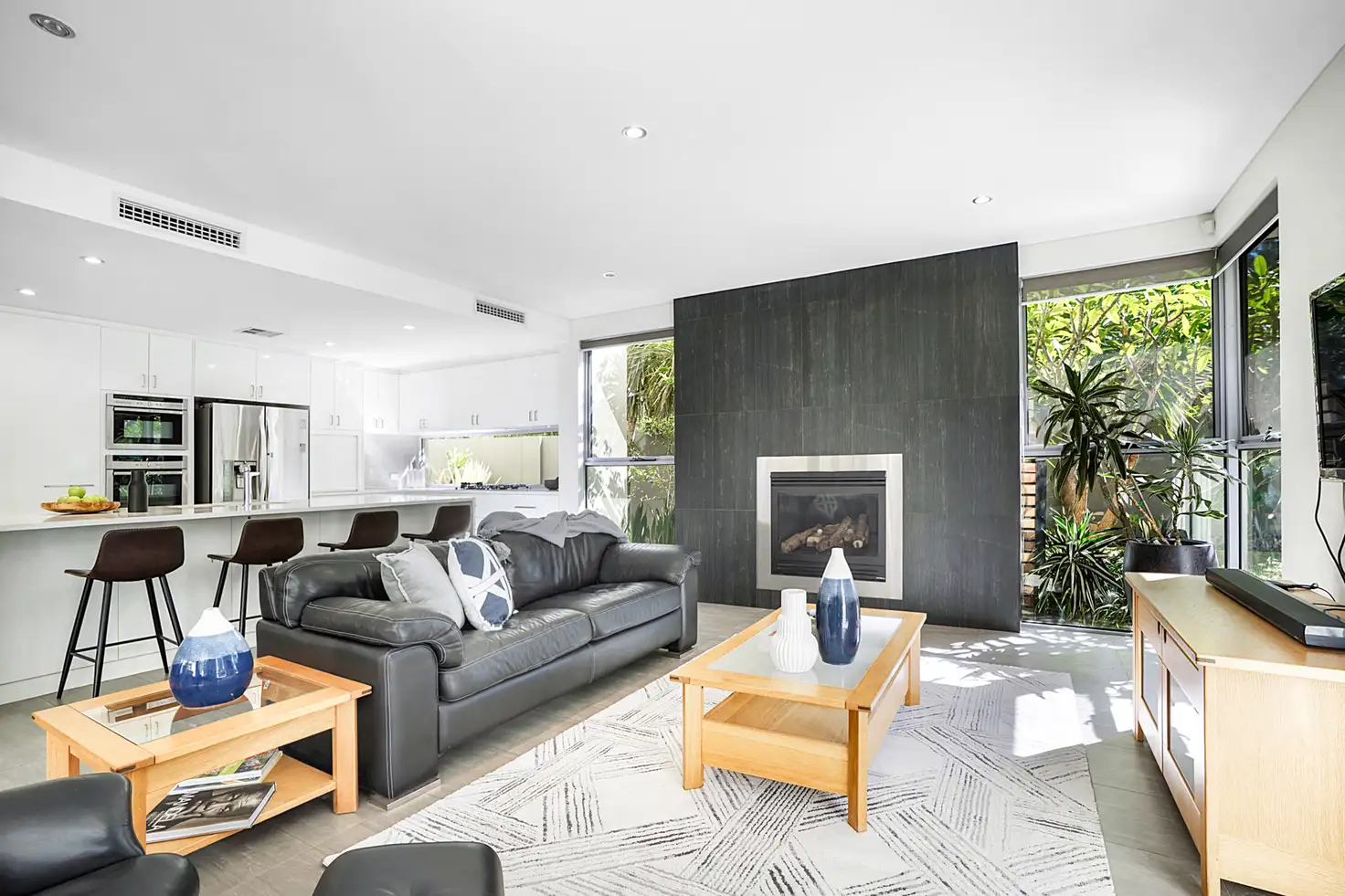


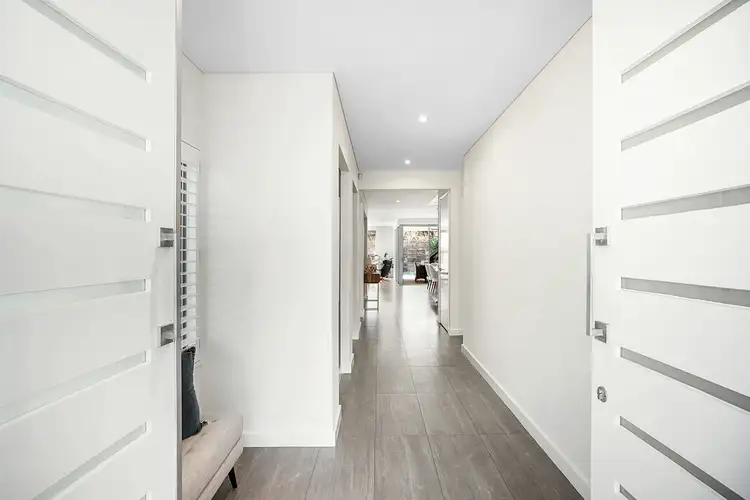
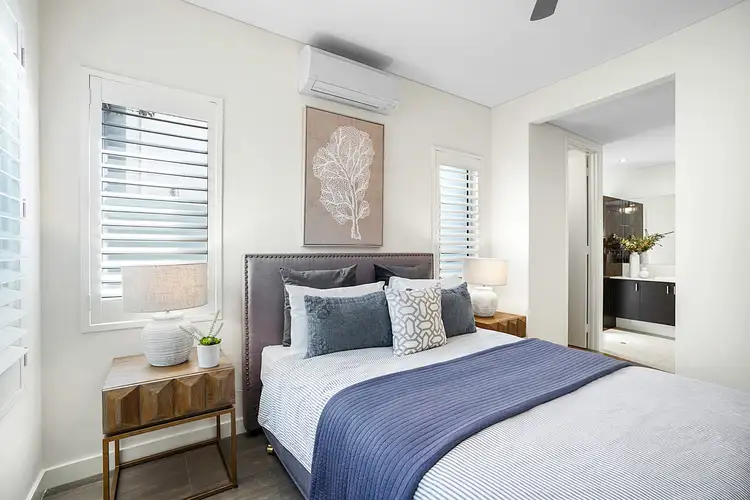
 View more
View more View more
View more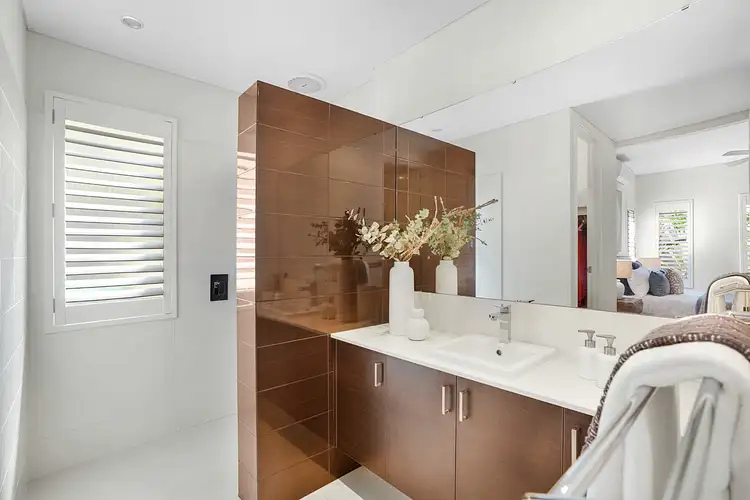 View more
View more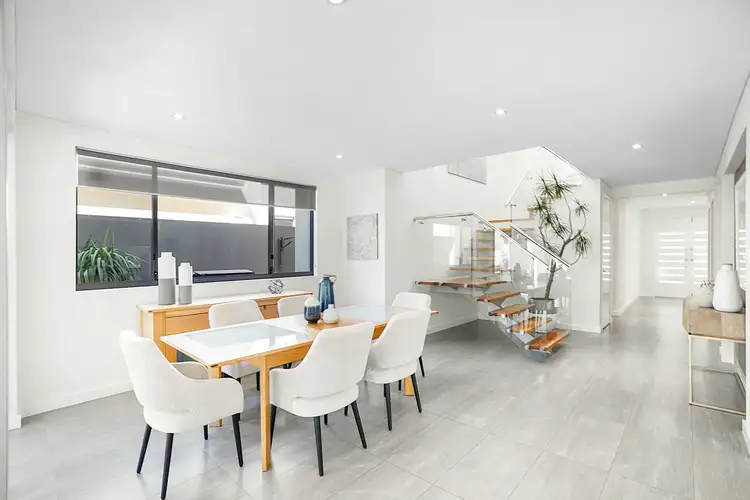 View more
View more
