COREY & STEPH BANKS, BRAD WILSON & RAY WHITE ALLIANCE ARE EXCITED TO PRESENT 6 TAMAR STREET, PACIFIC PINES, TO MARKET!
INSPECTIONS AVAILABLE, CONTACT US TODAY TO REGISTER FOR THE OPEN HOME - ATTEND IN PERSON OR VIRTUALLY VIA OUR ONLINE INSPECTIONS!
Exuding contemporary elegance and family-friendly appeal, this Metricon-built residence presents a perfect blend of modern comfort and effortless entertainment. Set on a generous 762 square metre block, the home showcases refined interiors, heightened ceilings and a seamless connection to outdoor living, all enhanced by a sparkling in-ground pool and multiple zones designed for relaxation and lifestyle.
At the heart of the home, the sophisticated kitchen is both stylish and practical, boasting stone benchtops, gas cooking, abundant cabinetry and a generous walk-in pantry. Flowing into the open-plan living and dining domain, glossy off-white tiles, light toned interiors and bifold doors invite natural light and create an airy, spacious environment that extends effortlessly to the covered patio. A separate tiled rumpus room provides versatility, ensuring ample space for both entertaining and family living.
Privately positioned, the master suite features a walk-in wardrobe and ensuite, complemented by three additional bedrooms - each with plush carpets, built-in wardrobes, ceiling fans and roller blinds. The main bathroom reflects modern design with a stone-top vanity, bathtub and frameless glass shower, while a separate toilet and practical laundry with external access complete the thoughtful layout.
Outdoors, the covered entertaining area complete with ceiling fan, masterfully overlooks a sun-kissed in-ground pool fitted with a heat pump, ensuring year-round enjoyment in a private, fully-fenced setting.
Features include:
• Kitchen fitted with stone benchtops, a double stainless sink, a bottled gas cooktop, oven, dishwasher, ample white cabinetry, a plumbed fridge space, and a generous walk in pantry
• Living room capturing glossy off white tiling, heightened ceilings, ample natural lighting and bifold doors leading out to the patio
• Tiled rumpus room at the far end of the home
• Master bedroom offering a walk in wardrobe and an ensuite bathroom
• Three additional bedrooms featuring built in wardrobes, plush carpets, ceiling fans and roller blinds
• Main bathroom with a bathtub, stone top vanity and enclosed shower with frameless glass and stainless steel tapware
• Separate toilet
• Laundry room with direct external access
• Outdoor entertainment area with a ceiling fan overlooking the yard
• 3.5m x 7.5m concrete in-ground pool with salt water chlorinator and heat pump, built by Coomera Pools
• Fully-fenced yard
• Double car garage, plus additional parking and boat/caravan parking space
• Split-system air-conditioning in the rumpus room, master bedroom, living room and front bedroom
• External electric shutters on master bedroom windows
• External blind on outdoor entertainment
• Bottled gas hot water
• NBN (FTTN)
• Built 2010, Metricon Homes
• Timber frame, brick walls and tiled roof
• 2.6m ceilings
• Water tank with laundry and toilet connection, plus external use
• East facing
• 762m2 block
• Termicide termite barrier
• Owner occupied
Why do families love living in Pacific Pines?
• Lots of local parks, playgrounds and walking tracks
• Family friendly community
• An array of education options available: many amazing private, and early learning schools to choose from
• 25-minute drive to Surfers Paradise
• Close to highway access and Helensvale train station
• Just minutes from shopping centres, cafes, fast food, and restaurants
• Sporting facilities
Important: Whilst every care is taken in the preparation of the information contained in this marketing, Ray White will not be held liable for the errors in typing or information. All information is considered correct at the time of printing.

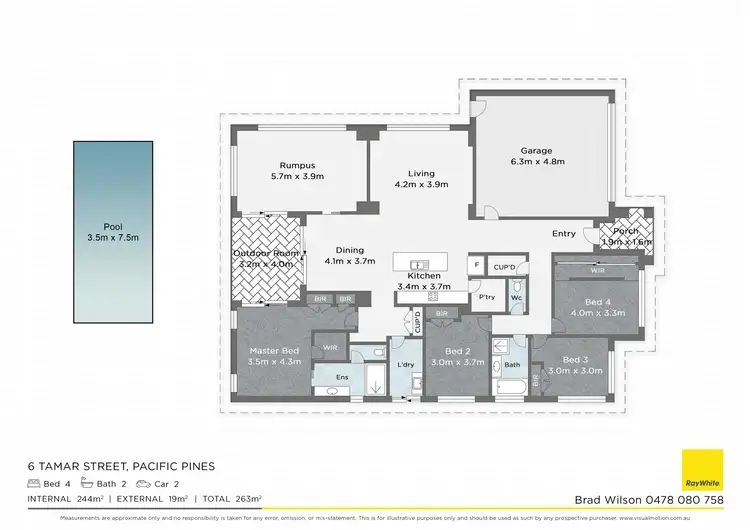
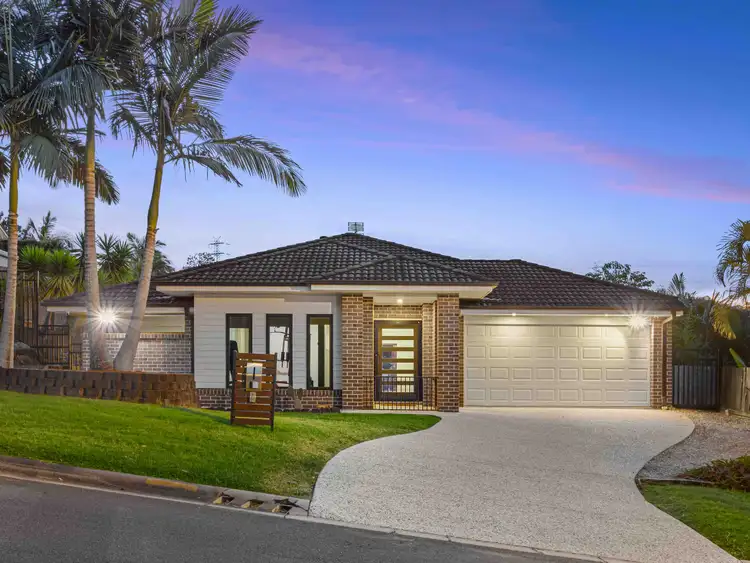
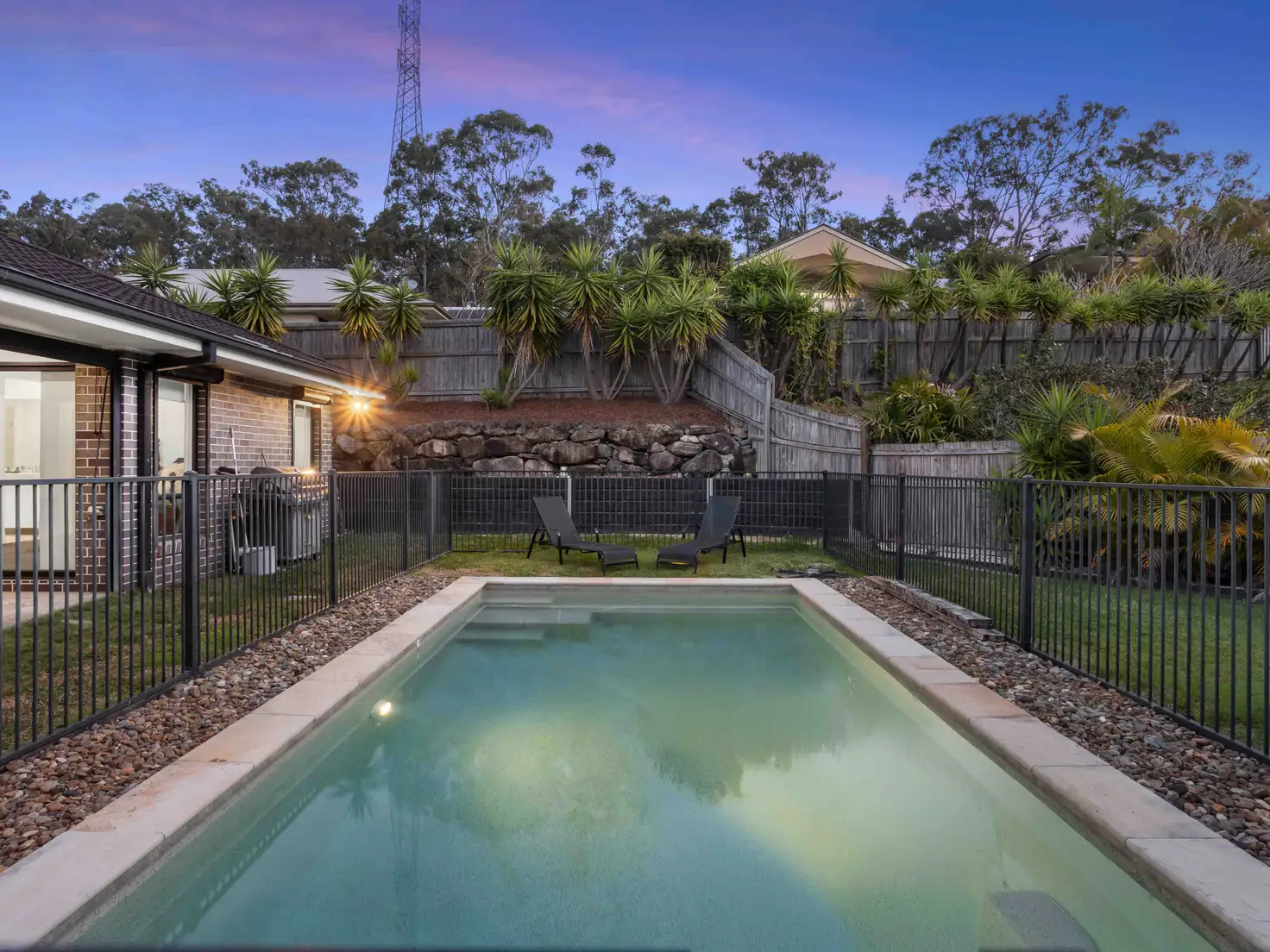


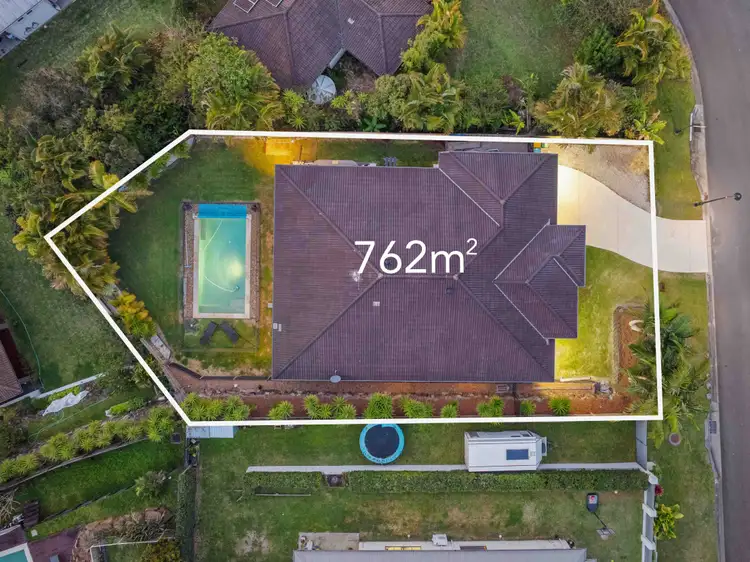
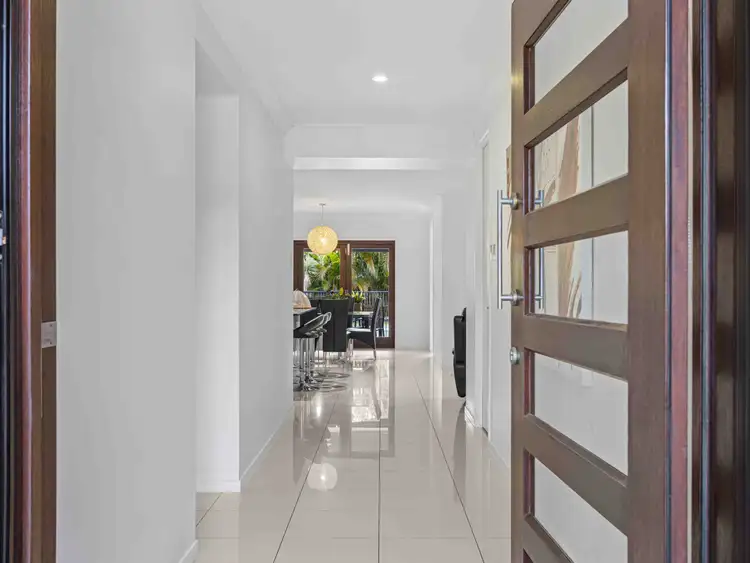
 View more
View more View more
View more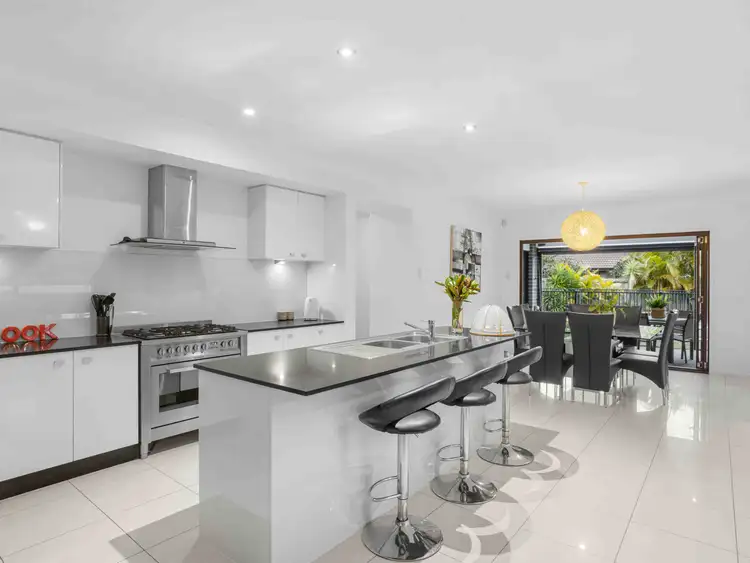 View more
View more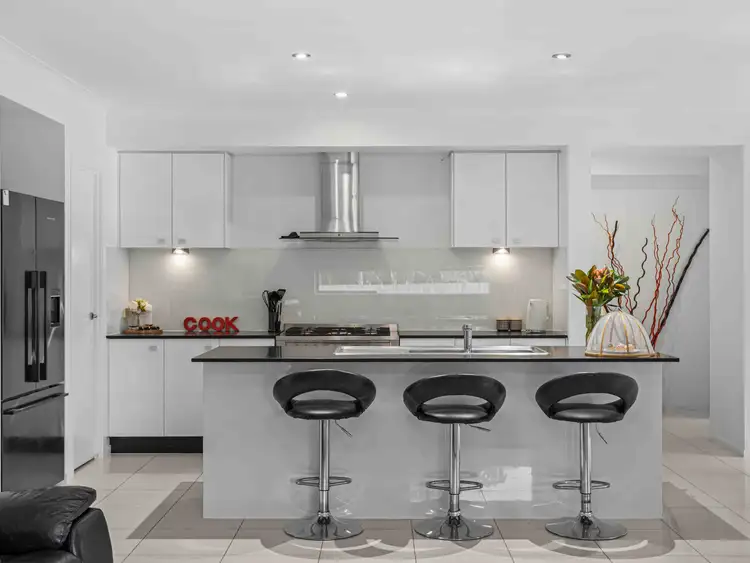 View more
View more
