Beyond the gorgeous front Jacaranda tree lies this character-laden 4 bedroom 2 bathroom two-storey residence, full of splendid surprises and comfortably appeasing everybody's personal needs from its tranquil location that is just as impressive as what lies within.
Doubling as a secure entry to the property, a lovely front cottage garden has two separate gates – including one to enclose the driveway – and precedes a host of charming features throughout, namely solid wooden Jarrah floorboards, decorative ceiling cornices and classic tall skirting boards. Downstairs, the master-bedroom suite boasts a lovely bay window, a ceiling fan, a hidden walk-in wardrobe behind a mirrored slider and a fully-tiled ensuite bathroom with a shower, toilet, vanity and heat lamps.
Exquisite double French doors reveal an inviting front lounge room that has its own fan and overlooks the sunken open-plan dining and kitchen area. The quality contemporary kitchen is the focal point of what is essentially the hub of the floor plan and comprises of a feature gas fireplace, sparkling stone bench tops, an island breakfast bar, double sinks, a double-door pull-out pantry, storage cupboards on almost every wall and edge and excellent Miele range-hood, five-burner gas-cooktop, double-oven and stainless-steel-dishwasher appliances.
A sunken home-office area sits in the centre of the ground floor and has a ceiling fan and mirrored built-in storage, with large second and third bedrooms playing host to fans of their own. Only inches away lie a generous double-sliding-door linen press, a built-in study nook with a desk, a spacious fourth bedroom (with a fan and mirrored built-in robes) and a light and bright main family bathroom – shower, separate bathtub, toilet, vanity, heat lamps and all.
Upstairs, pine floorboards warm a huge loft-come-games room that, in truth, can be whatever you want it to be and has its own gas bayonet for heating, roof-storage access and double doors opening out on to a terrific back balcony deck with a cathedral-style ceiling and stunning tree-lined inland views to savour. Back on the lower level, sliding-stacker doors seamlessly extend the kitchen out to the verandah that makes for a perfect alfresco-entertaining deck, looking down to the backyard, lawns that the kids and pets will absolutely love and a shimmering solar-heated below-ground swimming pool.
While the pool has “summer fun” written all over it, there is plenty of room to laze around it, with a pitched poolside gazebo extending your entertainment options. In terms of parking, there is ample driveway space leading into an extra-large remote-controlled double lock-up garage at the rear – with heaps of room for a boat to the side, as an added bonus.
A dream lifestyle awaits, with the likes of bus stops, sprawling local parklands, the
new-look Karrinyup Shopping Centre, the prestigious Lake Karrinyup Country Club, picturesque Lake Gwelup and even playgrounds all nearby and only walking distance away. Karrinyup Primary School, St Mary's Anglican Girls' School, Hamersley Public Golf Course, Stirling Train Station, majestic bushland walking trails, the revamped Scarborough Beach foreshore and are also at arm's length, with Carine Senior High School and the Hale School and Newman College bus routes all so easily accessible from here. The ideal family oasis beckons – all you have to do is simply bring your belongings and move straight on in!
Other features include, but are not limited to:
• Ducted-evaporative air-conditioning
• Security-alarm system
• White plantation window shutters
• Roof insulation
• NBN internet connectivity
• Hot/cold water outdoor shower
• Gas hot-water system
• Mains reticulation
• Large 728sqm block
• Zoned R30 (Duplex potential)
Disclaimer:
This information is provided for general information purposes only and is based on information provided by the Seller and may be subject to change. No warranty or representation is made as to its accuracy and interested parties should place no reliance on it and should make their own independent enquiries.
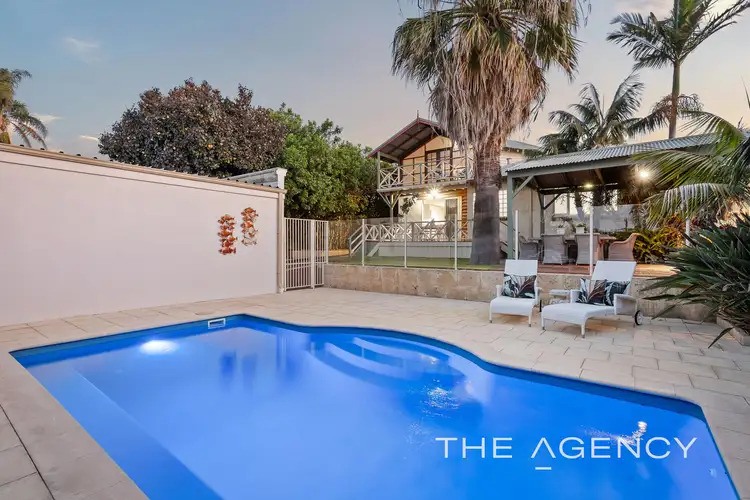
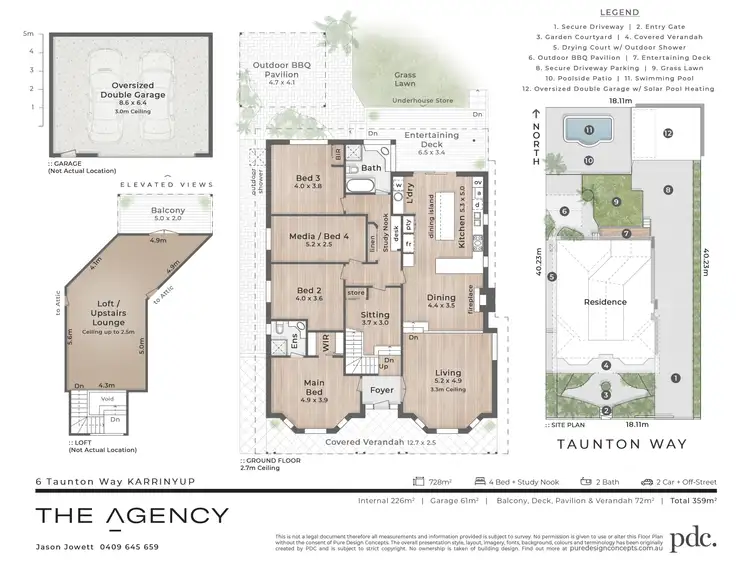
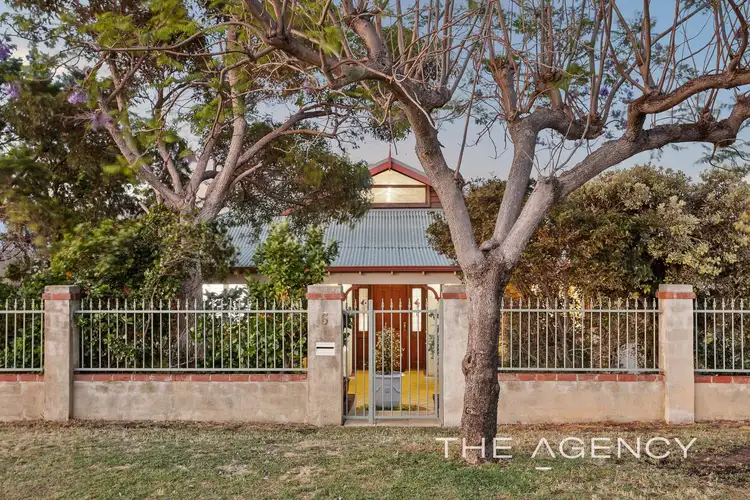



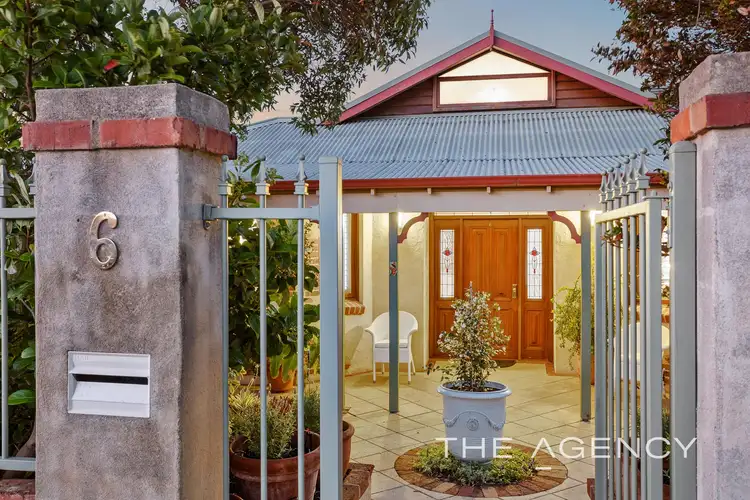
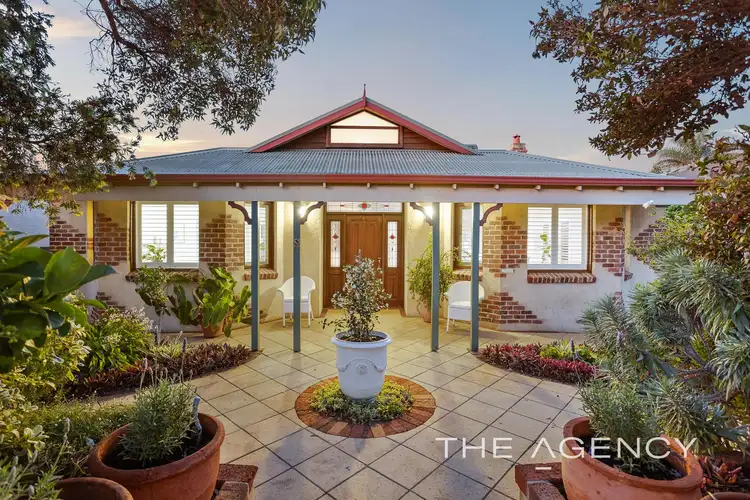
 View more
View more View more
View more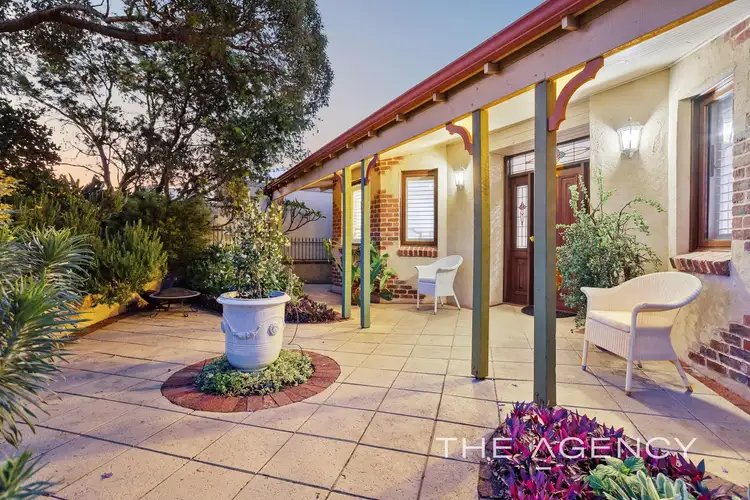 View more
View more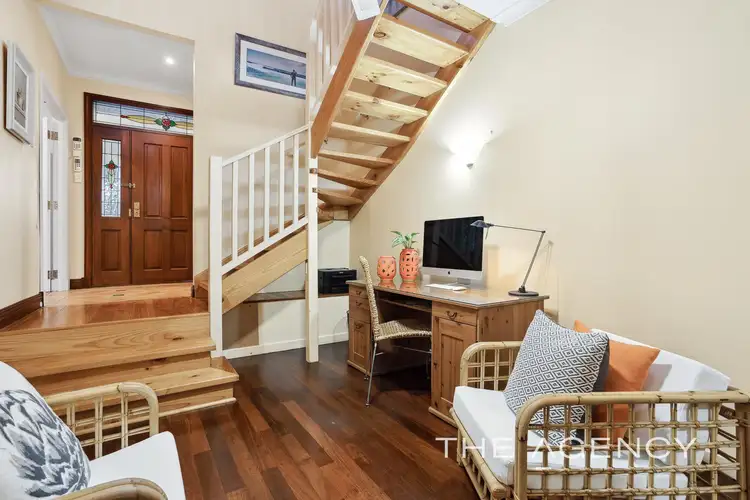 View more
View more
