Located within Mount Claremont's prestigious park-side enclave, this impressive and meticulously-maintained residence, resting on it's elevated, north-south facing lot, aligns perfectly with convenient, modern-day living for the active and busy family.
Built to exacting standards by Beaumonde Homes, with only one Owner, this exceptionally private home presents as beautifully as the day it was built. Beyond immaculate, it deceptively offers extensive accommodation, including 5 generous bedrooms, 4 living areas, 3 car garaging and expansive alfresco terraces.
Windows and glass galore draw in expansive views of Bold Park and the breathtaking woody tree-top landscape for which this area is most famous, both for it's scenery and it's recreation offerings.
Stunning architectural elements and dcor influences from France and Italy have been embraced, in the most tasteful way. Wrought iron accents, double French-doors, traditionally-finished wall paint applications combine with bespoke drapes, delicious caramel granites and honey-toned wooden accents, exuding warmth and class.
Overlooking the light-drenched dining space, the superior kitchen incorporates Miele appliances, expansive granite benchtops, quality white cabinetry with exemplary storage options, including multiple fridge spaces and a generous walk-in pantry. Anchored by a long island bench, in addition to rustling up gourmet delights, this is sure to be the family's regular "meeting place".
Just like your own piece of Tuscany, the north-facing alfresco terrace is an absolute drawcard. Complete with wood-fired pizza oven and long servery, with space for the Aussie gas BBQ to boot, this wonderfully private and generous tiled dining/lounge space will support family relaxation or entertaining to perfection. Ceiling fans beneath the cedar-lined ceiling and the gentle waft of sea-breezes ensure your comfort, no matter what the season.
Beyond this, green-filled reflection glades, water gardens, avenues of mature fruiting trees and divine Frangipanis plus, vintage roses offer contemplation nooks for inspiration and mindfulness, adding to the peaceful ambiance.
Screen-ready with an extensive built-in entertainment unit, the kids (plus the "young-at-heart") will love the theatre room, with convenient slider-access to the alfresco terrace, this will definitely be their favourite place to "hang out" to "zone out".
Truly a home of balance, two generous living spaces on the ground floor enjoy Jetmaster gas fireplaces encouraging quality family evenings, the traditional way.
Additionally, two further communal spaces are located upstairs. These multi-functional rooms will ensure your family will always remain connected, yet there is space to spread out for that all-important solitary time.
Seeing your brood through every stage, three secondary queen-sized bedrooms are located downstairs, while a king-sized guest bedroom with semi-ensuite and the well-separated Master suite are located on the second level.
Spilling onto a deep balcony, revealing Bold Park in all it's glory, the Master suite is incredibly alluring. Quality built-in display shelves and vanity station, plush wool carpet and plenty of space for seating ensure this sleep space will impress.
A luxurious ensuite with glossy floor to ceiling tiles, deep bathtub, heated towel rails and Villeroy and Boch fixtures complemented by an exceptional dressing room with wall-to-wall custom joinery completes this incredibly serene zone.
Beneath this home's traditional personality, it is packed with serious technical intelligence and conforms with future-proof thermal and sustainability principals. Lighting, security, temperature and IT systems offer first-class comfort and automation, while extensive solar-power and rain-water usage capabilities ensure the home environment is as practical as it is attractive.
Substantial and well-nurtured, this residence, set in an irreplaceable location, has it all. It will deliver t

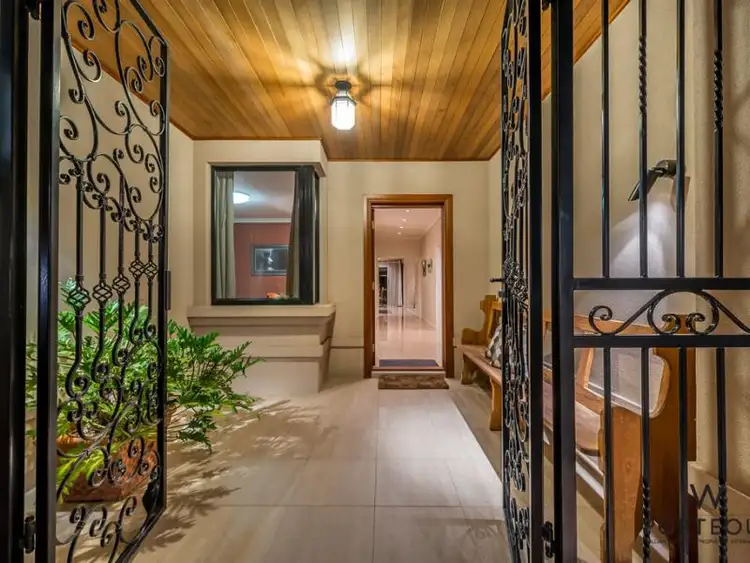
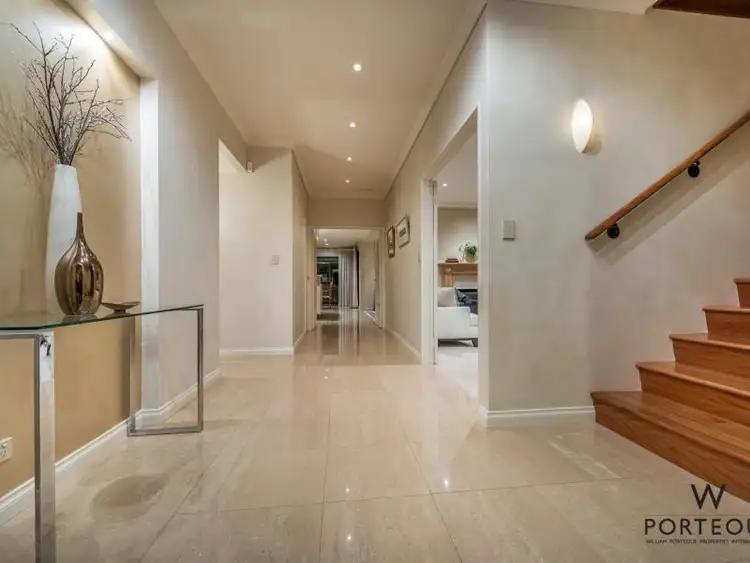
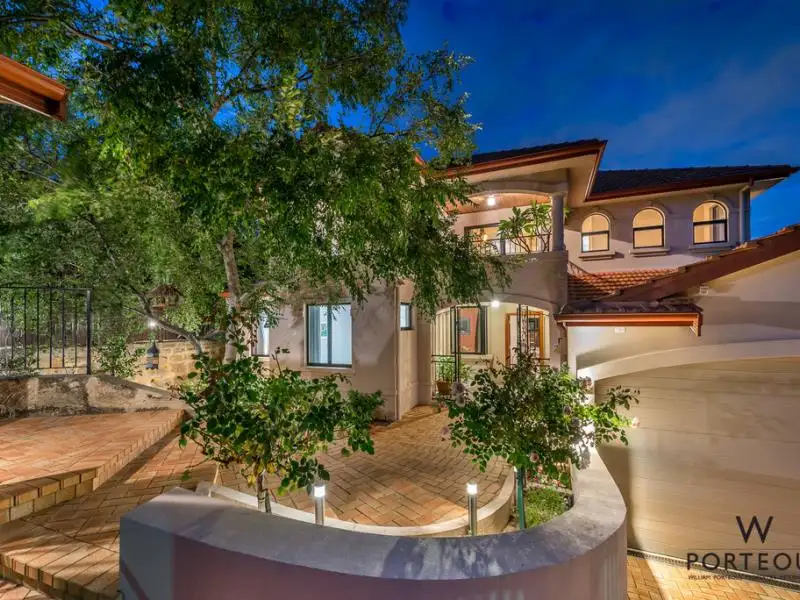


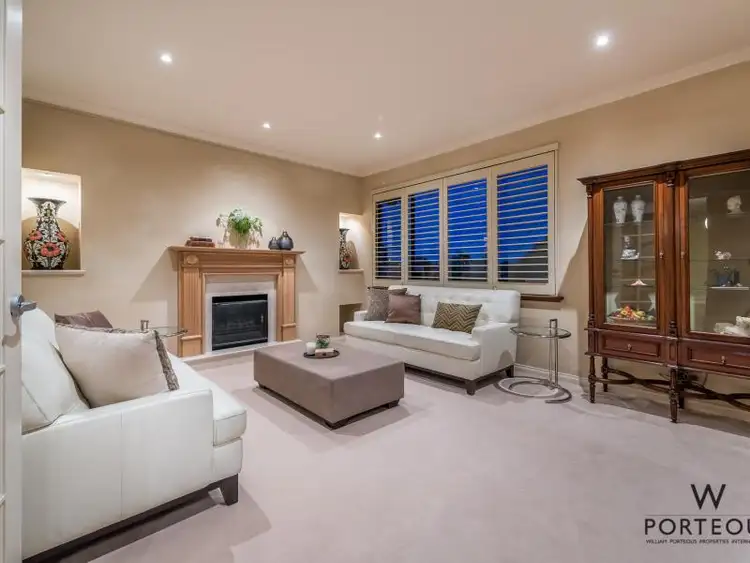
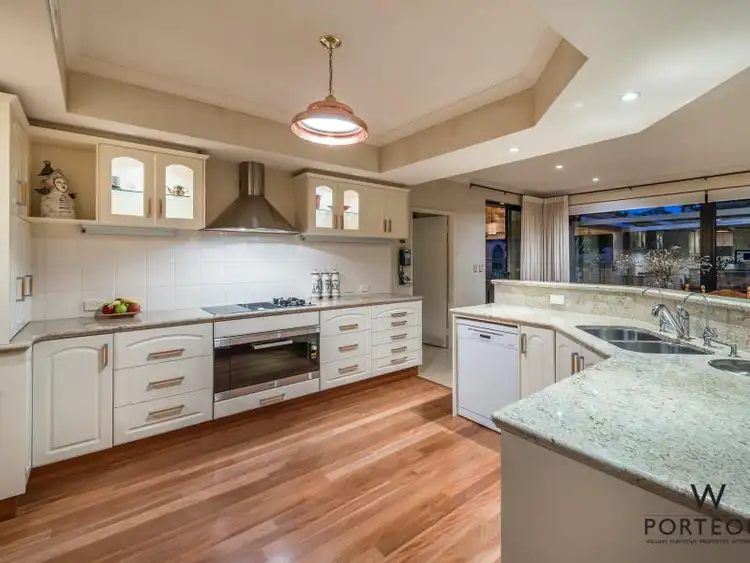
 View more
View more View more
View more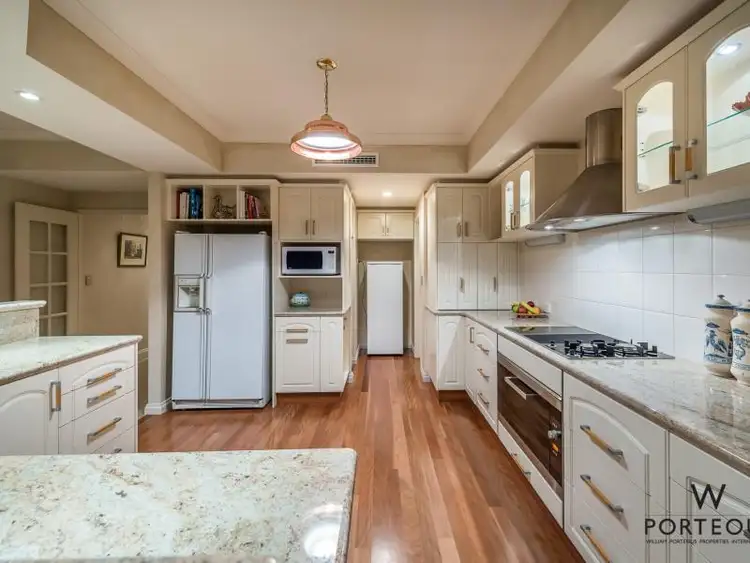 View more
View more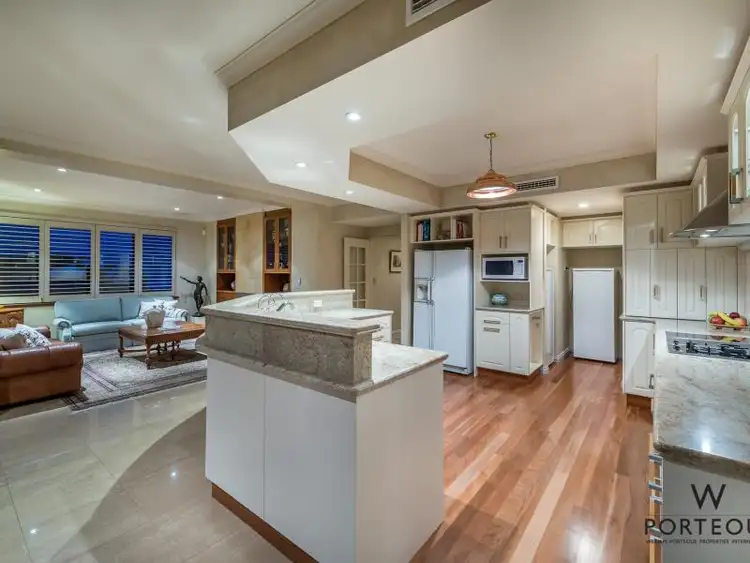 View more
View more
