Nestled on the edge of nature's beauty and down a tranquil laneway locale, this surprisingly-spacious 3 bedroom 2 bathroom parkside home offers a life of peace, privacy and endless green views across two impressive levels. Complemented by a fantastic floor plan with generous living zones, gated access to the lovely Smiths Lake Reserve at the rear is simply an added bonus, allowing you to enjoy your morning coffee to the sound of birdsong or take a leisurely stroll through one of North Perth's finest pockets.
Inside, the large rooms and thoughtful layout provide the perfect balance of comfort and style, making it easy to entertain or simply unwind. Best of all, you are mere minutes away from the heart of everything, with the buzzing local Angove Street café and restaurant strip and the surrounding entertainment hotspots of Leederville, Mount Hawthorn and even Beaufort Street that connects Mount Lawley and Highgate to the city all within easy walking distance, or a short drive or bus commute.
Whether you're a nature-lover or someone who just craves room to breathe, this unique residence is the ultimate retreat — call it contemporary parkside living at its very finest!
THE BEST FEATURES:
- A top parkside location that is also footsteps from the sprawling Charles Veryard Reserve around the corner and within arm's reach of Hyde Park, Angove Street, Oxford Street in neighbouring Leederville and Mount Hawthorn, a plethora of café, bar and restaurant options, boutique and grocery shopping, bus stops, Leederville Train Station, Beatty Park Leisure Centre, Loftus Recreation Centre, the freeway, the city and much, much more
- North Perth Primary School and Mount Lawley Senior High School catchment zones, with the likes of Aranmore Catholic Primary School, Aranmore Catholic College and even Perth Modern School also within a very close proximity
- Your own private gate to the park at the rear, accessible via an intimate paved alfresco-entertaining courtyard that sits adjacent to a lovely backyard-lawn patch
- A spacious open-plan family, dining and kitchen area downstairs, shut off by a gorgeous French door for privacy and boasting alfresco access, split-system air-conditioning, a gas bayonet for heating, double sinks, a water-filter tap, a double-door storage pantry and stainless-steel range-hood, Whirlpool five-burner gas-cooktop and under-bench-oven and Beko-dishwasher appliances
- A huge second living/retreat area upstairs, graced by low-maintenance timber-look flooring, a gas bayonet, lots of natural morning sunlight filtering in and direct access out on to a covered back balcony, benefitting from pleasant tree-lined park views and only the splendid sounds of local birdlife chirping away
- Upper-level bedrooms for a fantastic separation in the floor plan, headlined by a larger master suite with easy-care wood-look floors, leafy park vistas to wake up to, separate “his and hers” walk-in wardrobes and a private ensuite bathroom – shower, toilet, vanity, under-bench storage and all
- 2nd and 3rd bedrooms with timber-look floors and built-in double robes for storage
- Light, bright and large main family bathroom upstairs, complete with a shower, separate bathtub, a vanity, under-bench storage and a toilet
- Secure remote-controlled double lock-up garage with a storage recess, internal shopper's entry and access to a small paved drying courtyard, off the laundry
MORE REASONS TO BUY:
- Under-bench laundry storage
- Downstairs powder room/third toilet
- Double linen press upstairs
- Additional downstairs linen cupboard, off the tiled entry foyer
- Large under-stair storeroom
- Ducted-evaporative air-conditioning upstairs
- Security-alarm system
- NBN internet connectivity
- Skirting boards
- New external paint
- Security-door entrance
- Gas hot-water system
- Reticulation
- Low-maintenance gardens
- Laneway parking bays for visitors
- Easy-care 222sqm (approx.) parkside block
- Built in 2003 (approx.)
PROXIMITY (all distances approx.):
Smiths Lake Reserve – 10m
Charles Veryard Reserve – 110m
Beatty Park Leisure Centre – 500m
Loftus Recreation Centre – 550m
North Perth Primary School – 1.0km
Oxford Street/Leederville precinct – 1.1km
Angove Street precinct – 1.2km
Leederville Train Station – 1.6km
Hyde Park – 1.7km
Perth CBD – 3.0km
Mount Lawley Senior High School – 3.1km
COUNCIL RATES - $ $2847.00 (approx.)
WATER RATES - $ $1731.00 (approx.)
Disclaimer:
This information is provided for general information purposes only and is based on information provided by the Seller and may be subject to change. No warranty or representation is made as to its accuracy and interested parties should place no reliance on it and should make their own independent enquiries.
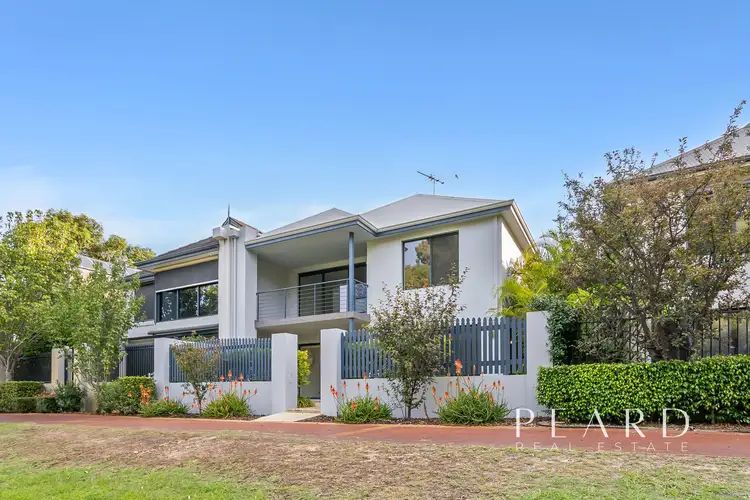
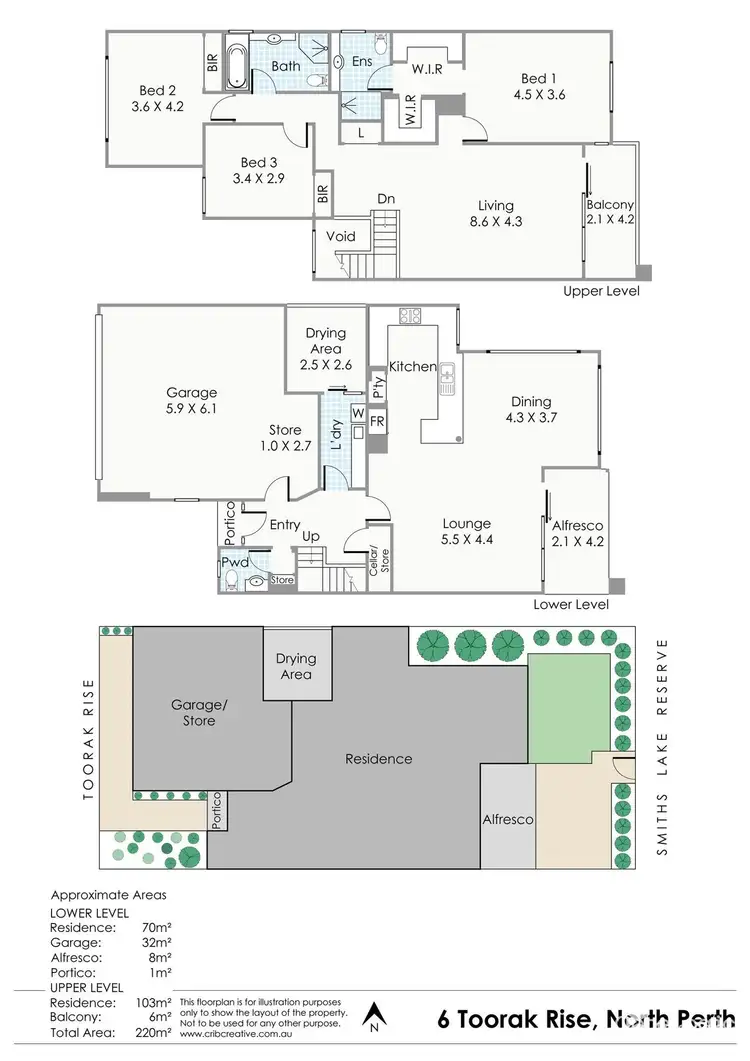
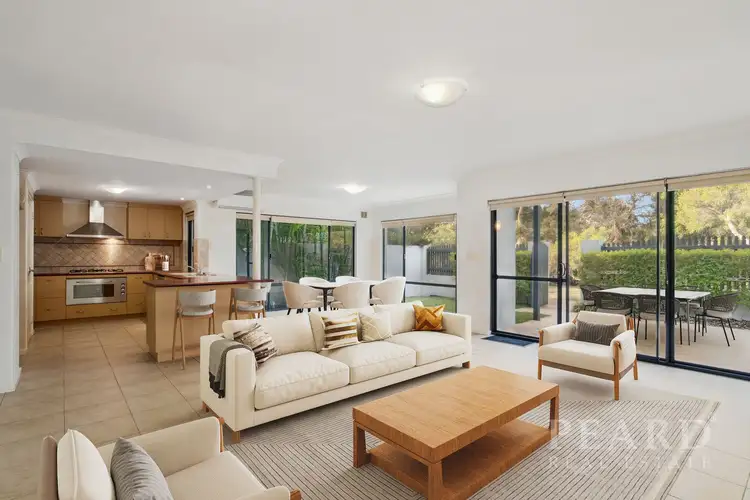
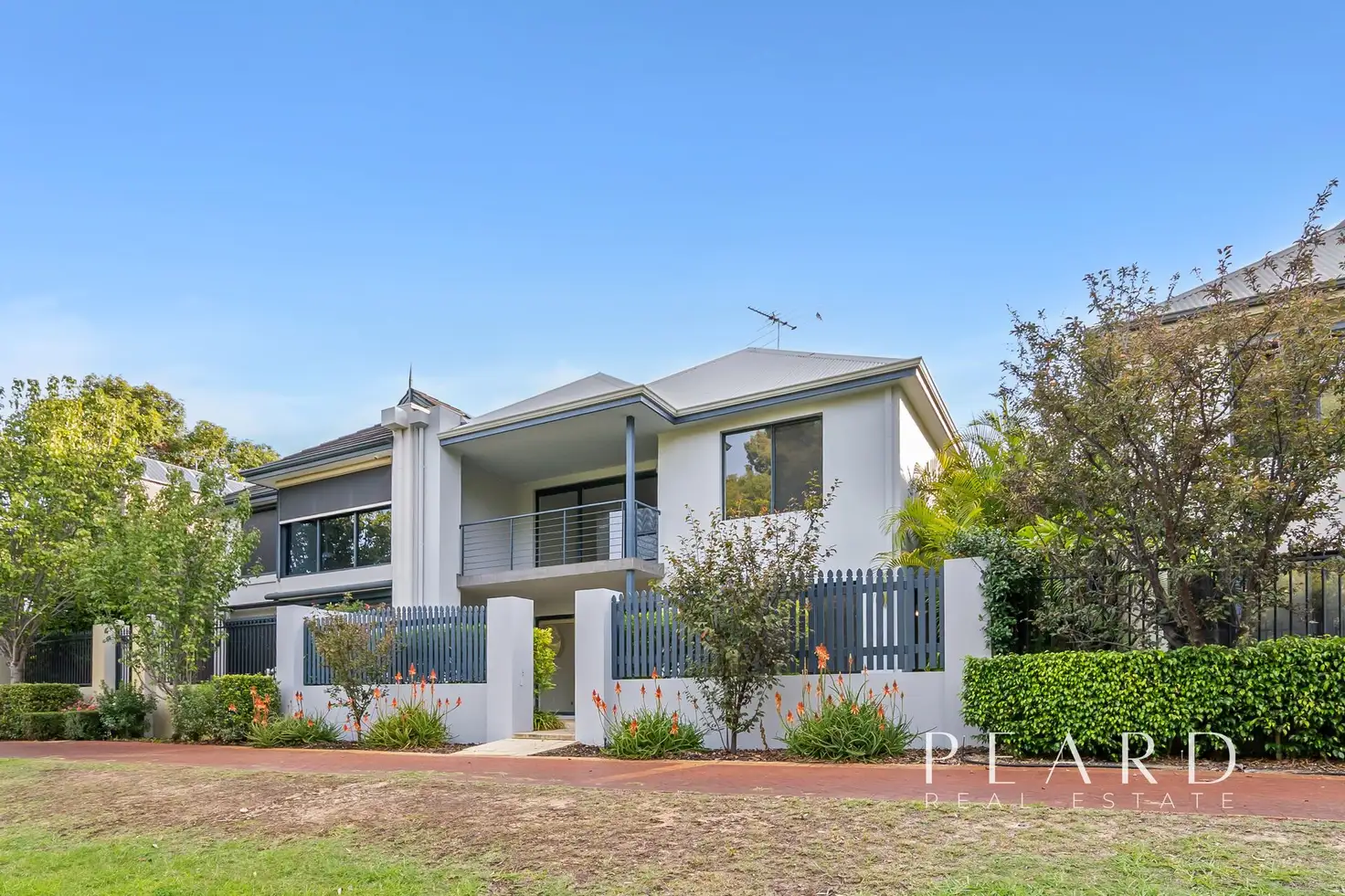


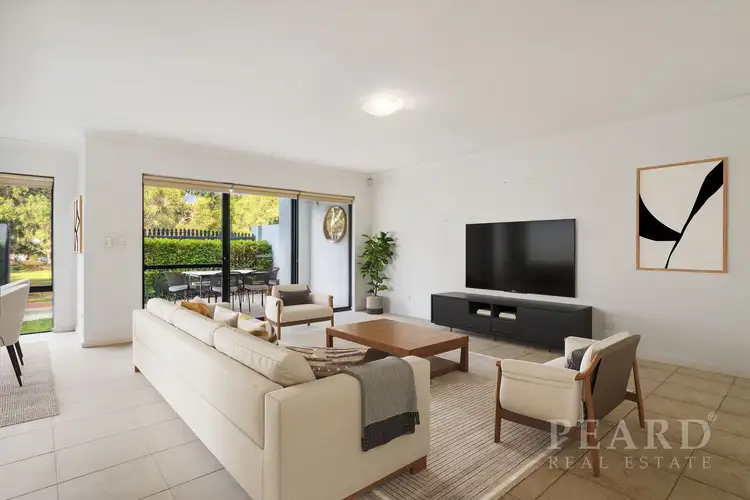
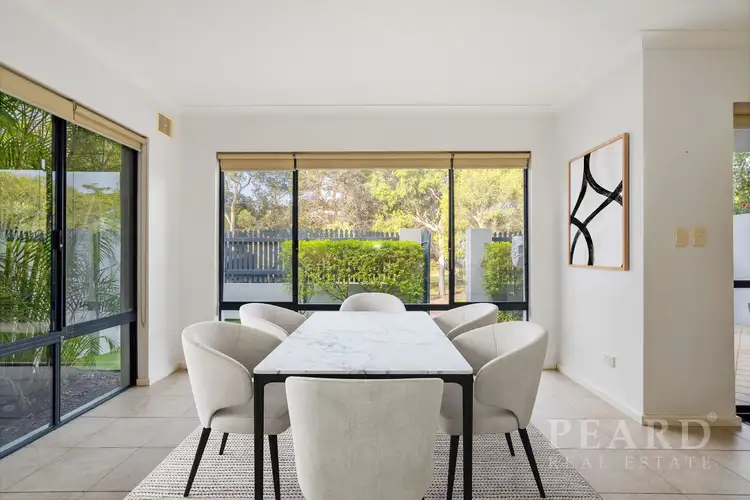
 View more
View more View more
View more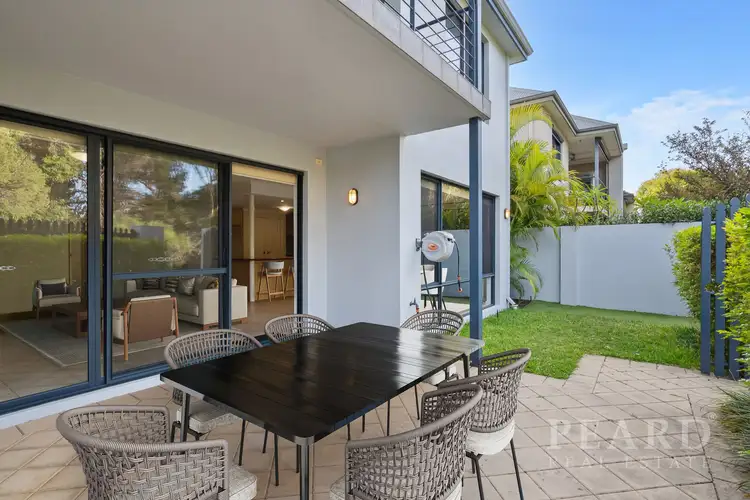 View more
View more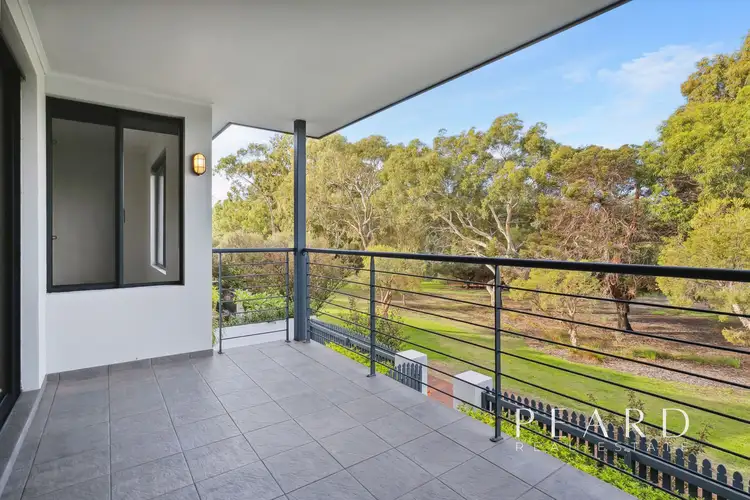 View more
View more
